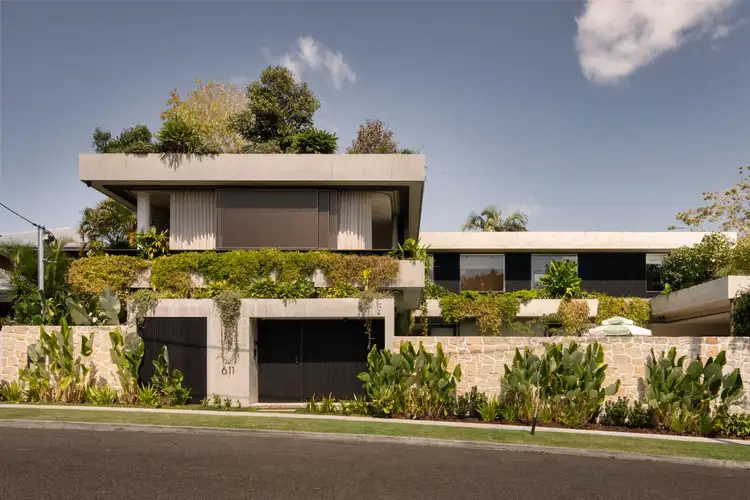This brand-new, architectural residence is incomparable in design and a commanding statement in nature-infused modernity and New Farm luxury.
Designed by Tim Stewart Architects behind a combined 63-metre frontage atop an esteemed 875sqm corner parcel, the house is grounded in bespoke materials and open and organically sculpted with tailored textures and flowing forms. The design concept for this home is inspired by Brisbane's sub-tropical climate and casual outdoor living. The architecture and interiors have been seamlessly blended to create a strong indoor-outdoor narrative that blurs the boundaries and reinforces sub-tropical living.
Raw yet refined, the architectural aesthetic integrates outdoors, immersing you in the hanging gardens, alfresco escapes, and resort-like rhythm. With intersecting pavilions framing an interplay of light and landscaping, a speaker system enriches the ambience, while Venetian plaster walls, custom finishes and 3m+ board-formed concrete ceilings allude to the extraordinary craftsmanship and attention to detail.
Fireplaces infuse warmth into the entry garden lounge and living rooms, a rooftop terrace sets the stage for aperitivo hour, and Miele appliances adorn the designer kitchen and butler's pantry. Flowing seamlessly to the heated magnesium pool, the cascading layout inspires moments of family connection and effortless entertaining.
From the office and study nook to the private theatre and wine cellar, every pursuit is catered for. The rooftop terrace frames sunset afternoons and days of leisure with city glimpses, while the dedicated wellness retreat is designed for both invigorating workouts and indulgent relaxation in the steam room and shower.
A rare eight-car garage accommodates your prized collection with ease, while executive accommodation extends to five bedrooms and five bathrooms, including three ensuites and a skylit powder room that enhances the home's sense of refined luxury.
Gracing New Farm's exclusive streets in a coveted riverside enclave, this residence offers a prominent lifestyle address. Resting on the doorstep of New Farm Park, Merthyr Park, Merthyr Village, premier schools, and the shopping and dining New Farm is renowned for, this inner-city sanctuary invites executive living just 3km from the CBD.
Features of this property include:
• Brand-new Tim Stewart Architects home on 875sqm
• 5 bedrooms, 5.5 bathrooms (3 ensuites), rare 8-car garage
• Master suite with a dressing room, double shower and water station
• Living and dining, lounge, theatre, office, home gym, steam room
• Miele kitchen, butler's pantry with cold room & temp-controlled wine cellar
• Heated magnesium pool, theatre, balcony, alfresco and rooftop terrace
• Timber floorboards & dark antique bronze hardware throughout
• Speaker system, fireplaces, ducted air-con, solar, security cameras
• Shop/dine at Merthyr Village, James St and Howard Smith Wharves
• Less than 400m to New Farm Park, Merthyr Park and Riverwalk
• 300m to bus, 400m to CityCat, 1.7km to New Farm SS, 3km to CBD
Luxury Auction Event, Saturday 1st November, The Calile Hotel from 9:00am.
To obtain further information or to arrange a private inspection, please contact Matt Lancashire on 0416 476 480.
This property is being sold by auction or without a price and therefore a price guide cannot be provided. The website may have filtered the property into a price bracket for website functionality purposes.








 View more
View more View more
View more View more
View more View more
View more
