From the moment you enter, to the last glance of the immaculate grounds, this home dances to its own tune. The award winning design permeates pizazz, attention to detail and an eye for vogue like no other.
Its configuration also pleasantly surprises, unique and effective, creating dynamic spaces through high ceilings, on trend tones and magazine worthy styling. The facade itself is captivating, with a mixture of large sandstone toned brick, rendered feature sections in deep blue/grey and a creative use of glazing to create interesting leading lines. The earthy wood tone of the double remote garage links to the minimalist and suave feature of the structured grasses and lawn of the front garden.
Beyond double doors, an extra wide entrance hall brushes past the state of the art theatre setup. The stand alone room features two tiers to ensure that your choice of cinema style seating gets perfect views of the film. A giant framed theatre screen takes prude of place on the wall with the space fully kitted with a projector and speakers (also available).
The heart of the home opens to become an extensive open plan kitchen, dining and lounge area. But it's not just your average layout, with the chefs kitchen in deep espresso tones and a dual section design packing a punch. Its layout allows for maximum space and houses the impressive industrial inspired 6 burner stove and range hood, oven and dishwasher as well as a huge corner pantry. The kitchen also provides a nifty segway into the epic sized laundry with storage room and garage access, while a breakfast bar splits the kitchen from the remainder of the living area.
Rich charcoal feature panels on the walls of the living areas bring contrast to the contemporary beige and the rich wood look flooring, giant windows letting light flood in.
Leading from the area, the home office is fully kitted out, but also doubles as the homes fourth bedroom for growing families.
The minor bedroom wing has its own hallway, introducing the two king sized bedrooms with built in robes and the shared bathroom with clear glass shower, deep soaking bath and stylish vanity amongst charcoal and crisp white tones.
The master suite is independently located to the rear of the home within its own entrance hall. Stunningly modern, beautifully sleek and with a great visual over the yard, the room is a treat. But it is in the ensuite that the real magic happens, with his and hers vanities, separate toilet room, his and hers shower and double entrance doors to the incredible walk through robes (they would be perfectly at home at a sex and the city movie set!) Throughout the home, one glances as the supreme quality used, deco skirting, down lighting and immaculate paint finish.
This continues outside as you venture to the ultimate entertaining area, a fully lined, recessed ceiling and ambiently lit space with its own town gas plumbed fitting to power the BBQ!
Many nights will be spent overlooking the immaculate garden beds, raised sleeper veggie gardens and faultless lawn within the yard.
Finally, there is the "man cave"- a single garage and workshop, with vibrant green painted floor, extensive shelving and drive through access.
Immaculate, rare and top of its class- this one will be top of many lists. Don't miss out!
What you should know:
- 709sqm block
- Immaculate modern family home
- Open plan living and theatre
- Double garage, plus workshop and access
- Designer gourmet kitchen, immaculate gardens
- Award winning design
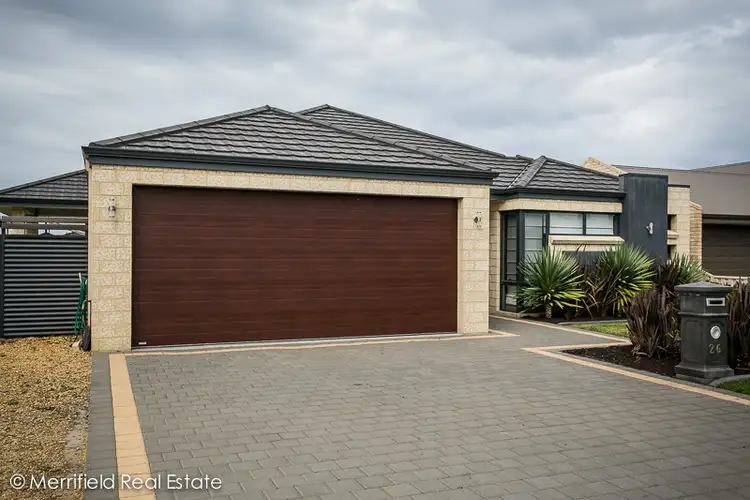
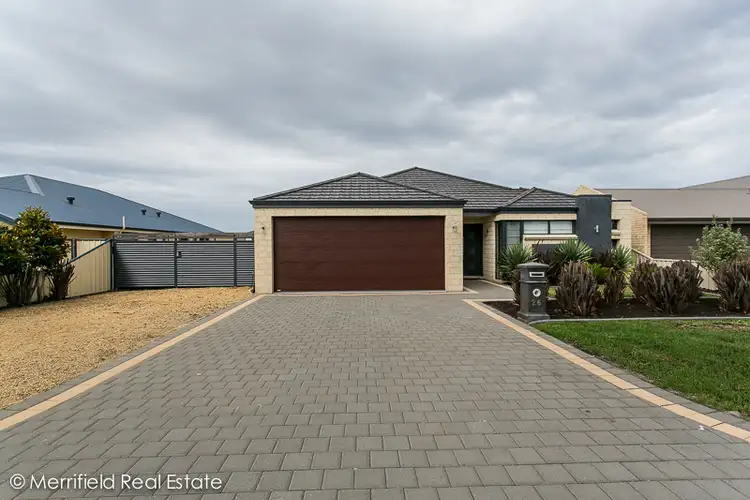
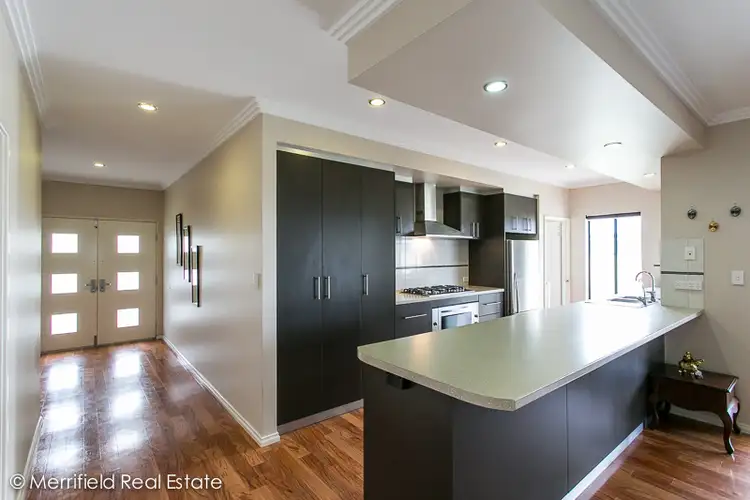
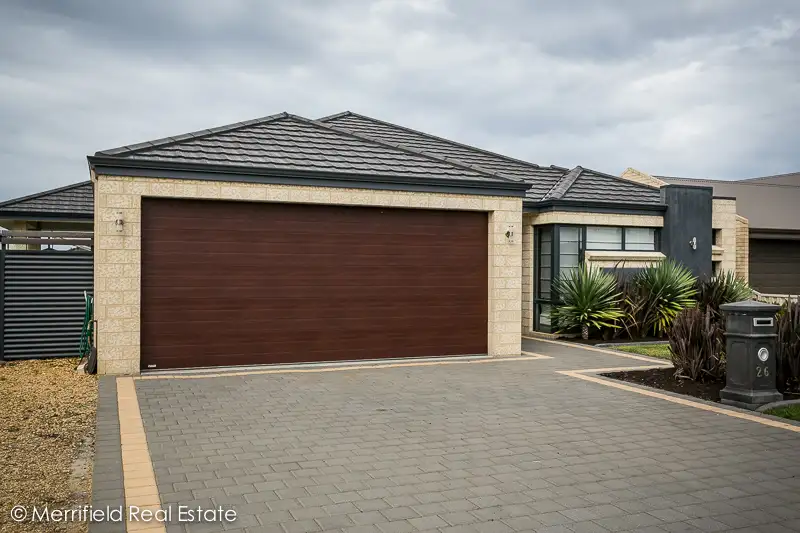


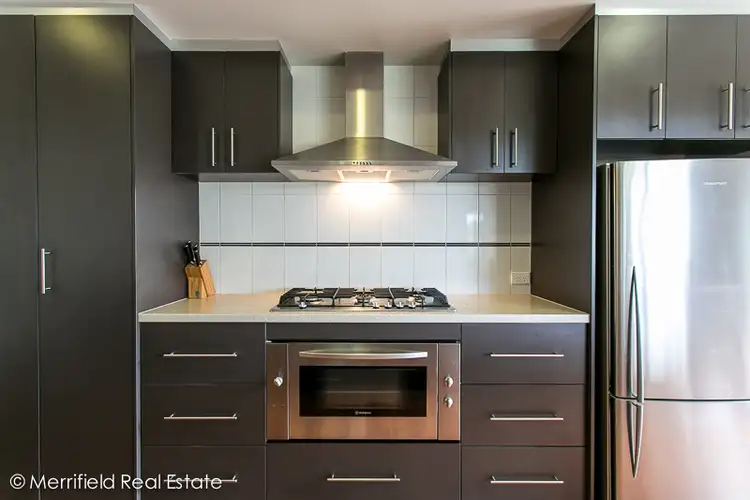
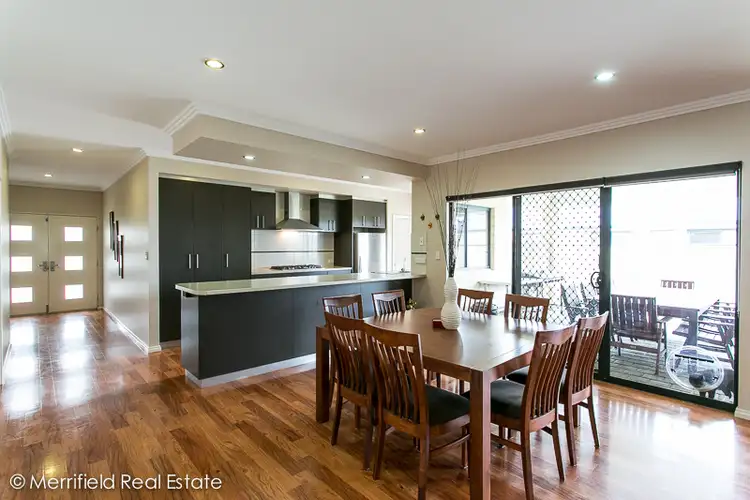
 View more
View more View more
View more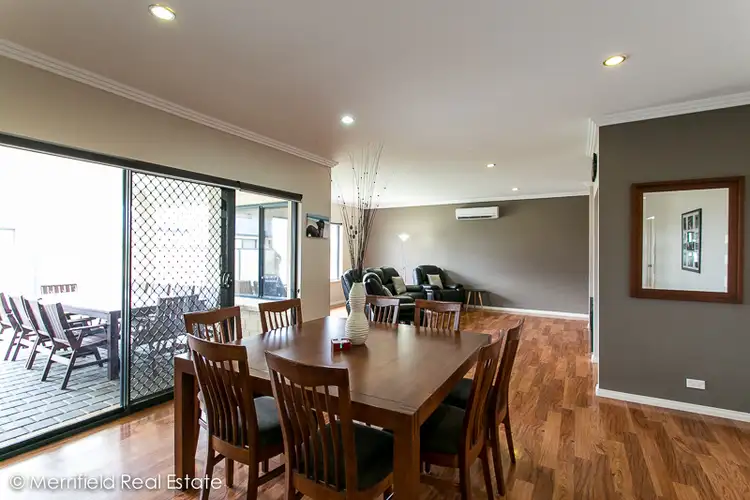 View more
View more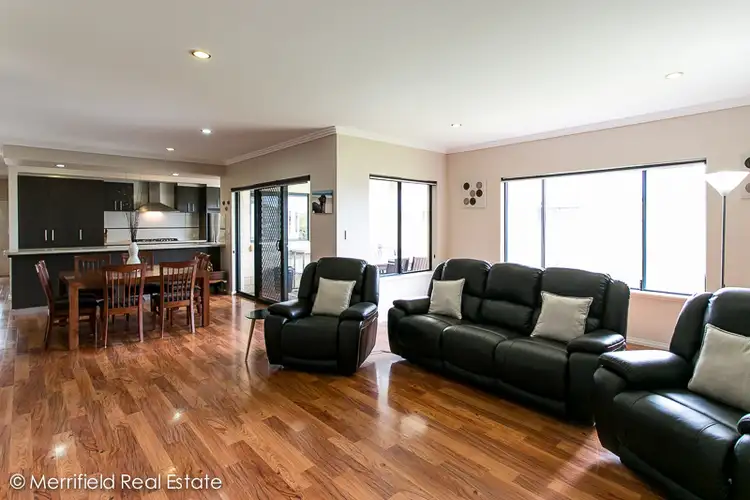 View more
View more
