Experience easy living from this Oct 2024 built home, delivering the perfect blend of modern finishes and smart design — crafted for effortless living and entertaining. Nestled in the sought-after and centrally located Banksia Estate, this home is ideal for couples, investors, families or those seeking a low-maintenance lifestyle to fully enjoy.
Step inside and feel the light, bright and airy ambience created by the raised ceilings and north facing living and backyard. The open-plan living and dining areas flow effortlessly into your undercover alfresco and grassed area with north facing aspect, it’s a space designed for both everyday ease and effortless entertaining. Enjoy an upgraded kitchen with 900mm appliances and stone bench tops. Relax in your master suite featuring a private ensuite and built in robes. Encompassing four spacious bedrooms, two bathrooms and a study nook, this versatile floorplan caters to all your needs. Practical features including a two-car garage ensuring a comfortable and practical home. Whether it be your first home or a set and forget investment added to your portfolio, this property can do it all.
Located near beautiful parks, esteemed schools, the Ashbury Square, Warralily Village Shopping Centre and the Armstrong Creek Town Centre just a short trip away, the central location of this near new home is super convenient. Not to mention easy access to the Surf Coasts best beaches and the vibrant Geelong city centre. Don't miss out on the opportunity to live in this prime location with great parks and well-renowned schools at your doorstep.
Kitchen: 20mm stone benchtop, 900mm built in stainless steel appliances, built in pantry, dishwasher, microwave cavity, double bowl sink, overhead cabinetry, raised ceilings.
Living/Dining: Raised ceilings, sliding doors to undercover alfresco, large windows, downlights, light filled, ducted heating, split system cooling, powerpoints, tiles.
Master Bedroom: Raised ceilings, spacious, windows, roller blinds, built in robes, downlights, carpet,
Ensuite: Semi-frameless shower, hand-held shower head, single vanity, open toilet, window, roller blind.
Additional bedrooms: Raised ceilings, built in robes, window, downlights, carpet.
Main Bathroom: Semi-frameless shower, hand held shower head, 20mm stone benchtop, bath, single vanity with ample storage, open toilet, tiles.
Outside: Undercover alfresco, grassed area, concrete pad, double car lock up garage, side access.
Mod cons: Study nook at front of home, European laundry, ducted heating, split system cooling, raised ceilings, downlights, tiles, carpet, double car lock up garage.
Ideal for: First home buyers, Investors, families and couples.
Close by local facilities: Iona College, Geelong Lutheran College, Armstrong Creek School, Oberon High School, Armstrong Creek Town Centre, The Village Warraily, Ashbury Square, Nearby walking and bike paths, Future Sporting, Retail and Community Precincts, Geelong CBD short drive away.
*All information offered by Armstrong Real Estate is provided in good faith. It is derived from sources believed to be accurate and current as at the date of publication and as such Armstrong Real Estate simply pass this information on. Use of such material is at your sole risk. Prospective purchasers are advised to make their own enquiries with respect to the information that is passed on. Armstrong Real Estate will not be liable for any loss resulting from any action or decision by you in reliance on the information. PHOTO ID MUST BE SHOWN TO ATTEND ALL INSPECTIONS*
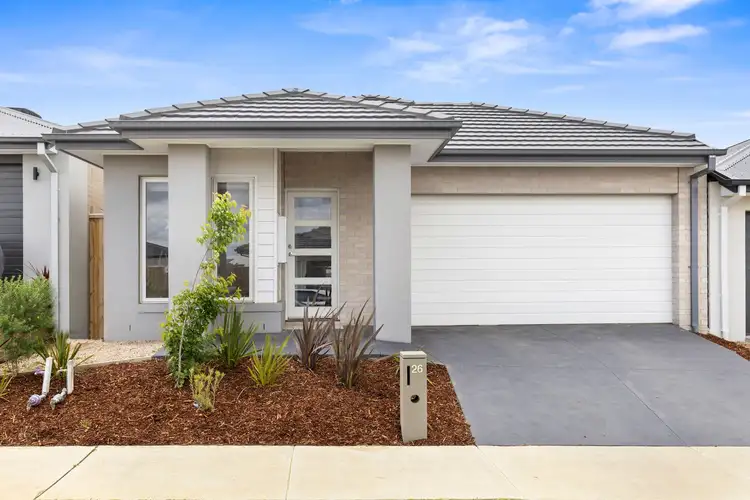
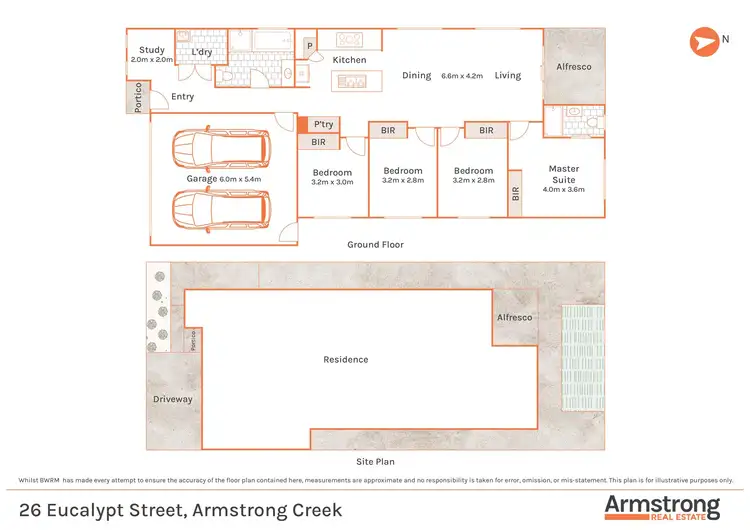
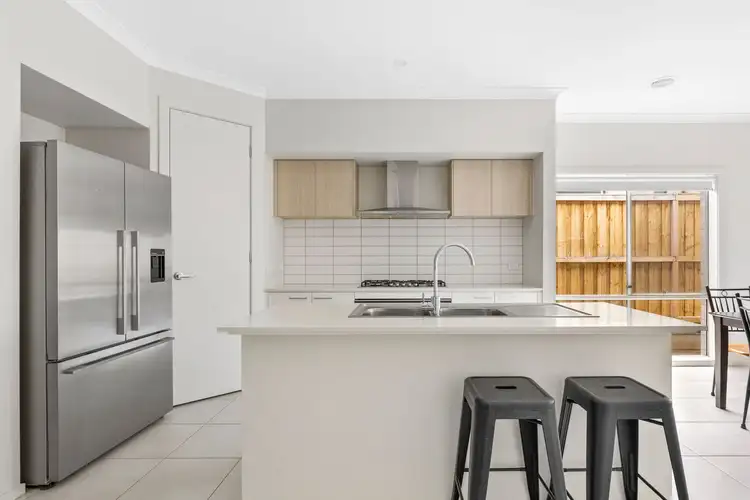
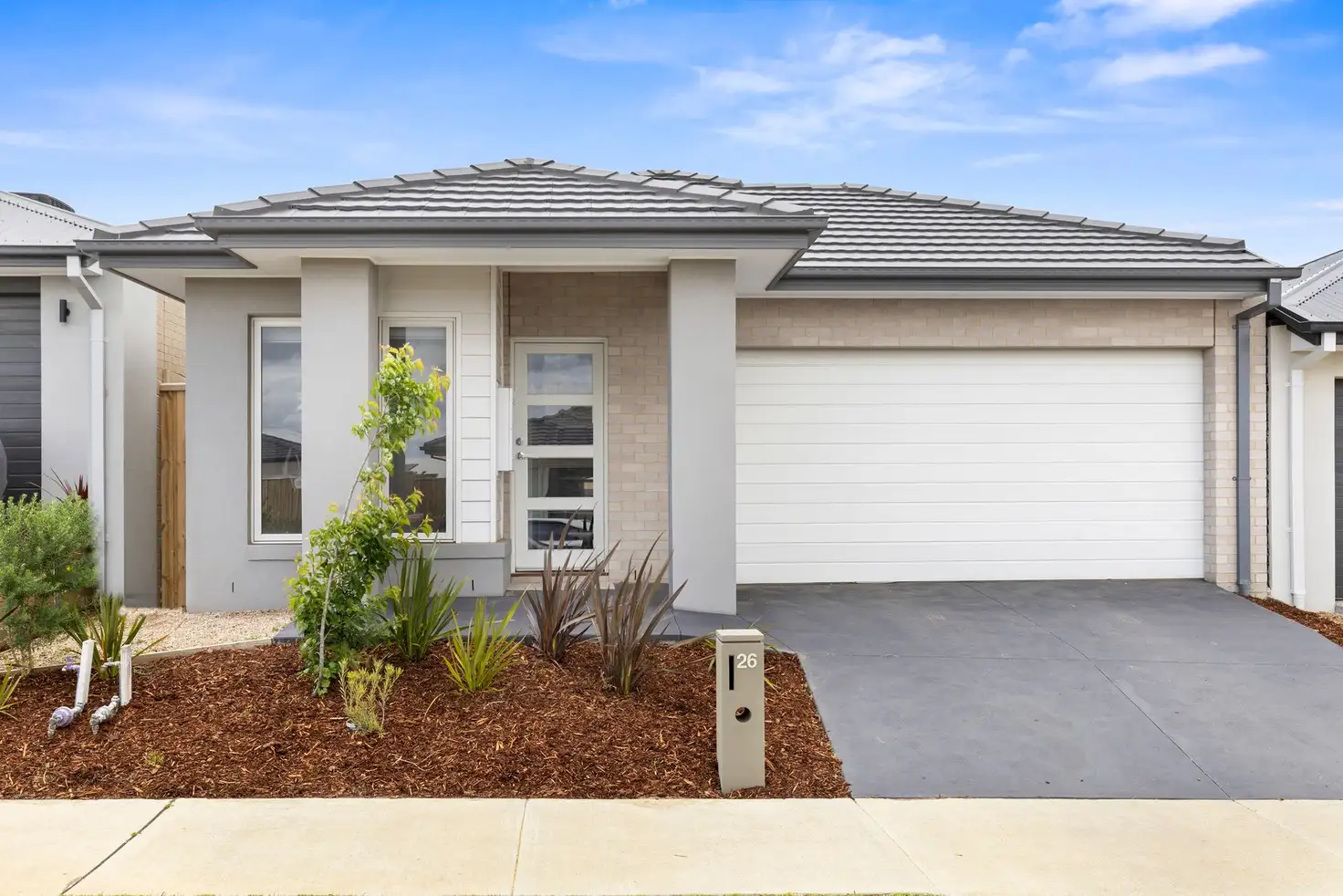


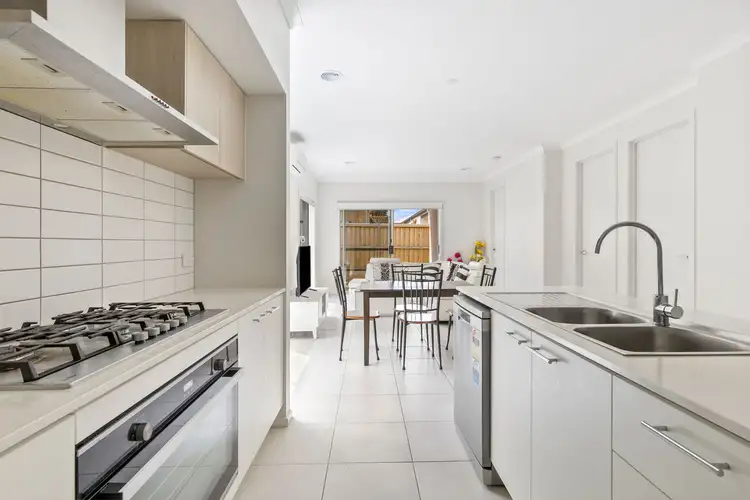
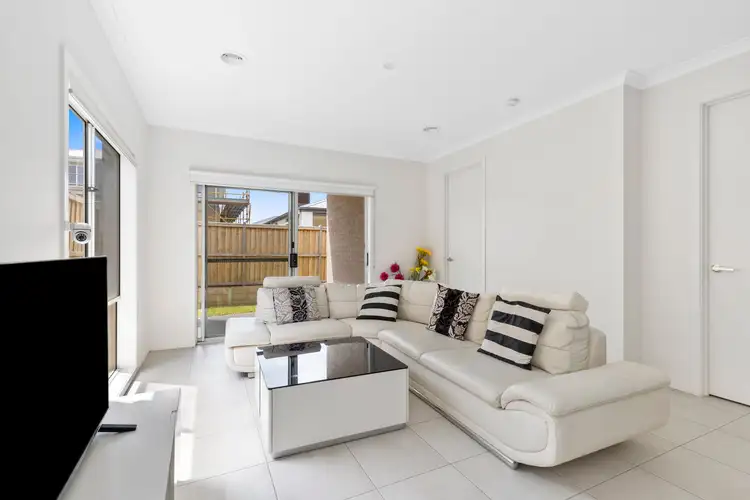
 View more
View more View more
View more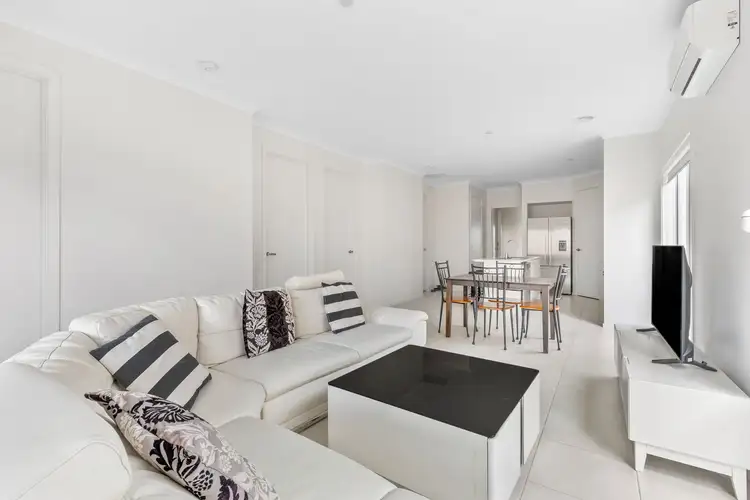 View more
View more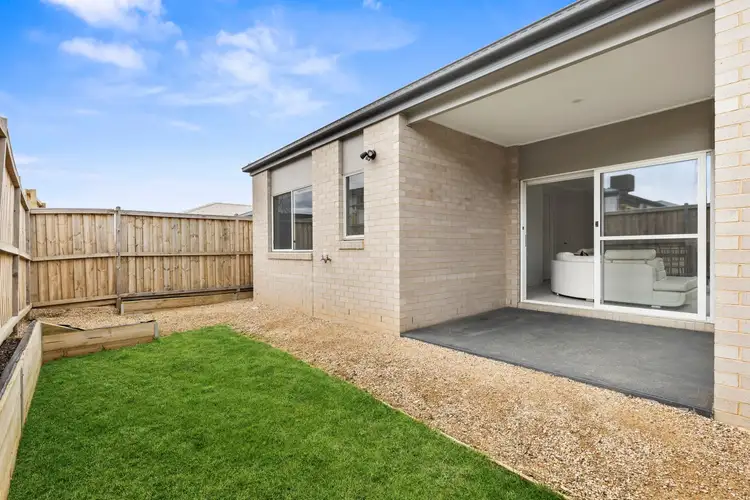 View more
View more
