Perfect Home at Ocean Hill Estate Next to Park
So much to love about this gorgeous 3 – 4 bedroom elevated home located at the end of the row, with lots of natural light, next to a pretty park and opposite excellent public open space and leisure activities.
Situated at Ocean Hill Estate, North Lakelands, a well-planned and thoughtful suburb close to Lakelands train station, beach, an array of excellent schools, sporting facilities, transport routes, shopping centre clusters and a short drive to Mandurah. This suburb really has the lot!
Easy access in and out of this suburb from this handy property location.
This impeccable, secure property will suit first homeowners, FIFO and investors alike.
Crisp, clean, low maintenance design and attractive inclusions including ducted reverse cycle air con, solar panels, and separate reception lounge or fourth bedroom.
The main open plan living area boasts family and TV area, a cute kitchen complete with stone benchtops, gas hob, large, under bench quality oven and dishwasher.
Sun washed dining area sits opposite the kitchen with sliding door access to a rear low maintenance yard.
The laundry is conveniently located next to kitchen with WC beyond.
Upstairs the Master bedroom enjoys park views, walk in robe, study nook and luxurious spacious ensuite with large shower recess.
Main, crisp family bathroom includes bath.
Convenient, culdesac access to rear double garage with BONUS attic space and 15 AMP power.
Call Julie Pym to register your interest
INCLUSIONS
• 168 sqm property inc garage built in 2021
• Scaled up inclusions at build stage including bath, quality floor coverings, attic storage and 15 amp power to garage
• Secure gated entry to front of property
• Elevated property with low maintenance front courtyard and modern picket style fencing
• Coach lamps to entry
• Solid entry door with quality door furnishings
• Reverse cycle air conditioning throughout
• Solar panels 4.4kw system
• Hallway with stairwell
• High quality, light oak strip flooring to entry, main living and bedrooms
• Reception lounge with views to public open space, cupboard storage
• Family area with TV space
• NBN to property
• Kitchen with pantry, stone benchtops, quality double sink, 900mm under bench oven, gas cooktop and breakfast bar
• Dining area opposite the kitchen and access to rear yard
• Modern laundry off kitchen with sink and stone benchtops
• Separate WC
UPSTAIRS
• Quality carpet to stairwell and lounge
• Master bedroom has walk in robe complete with drawers and hanging space, park views and study nook
• Ensuite bathroom boasts large shower space, stone top vanity and WC
• Family bathroom with stonetop vanity, and BATH
• Large separate WC
• Two secondary bedrooms both with built in robes, one with park views
• Low maintenance gardens with artificial turf to side and rear
• Rear double garage with auto door and extra space
BONUS
• Attic storage to garage
• 15AMP power to garage
• Low maintenance rear yard with paving and artificial turf
• Gas instantaneous hot water service
• Two garden storage sheds
Disclaimer:
This information is provided for general information purposes only and is based on information provided by the Seller and may be subject to change. No warranty or representation is made as to its accuracy and interested parties should place no reliance on it and should make their own independent enquiries.
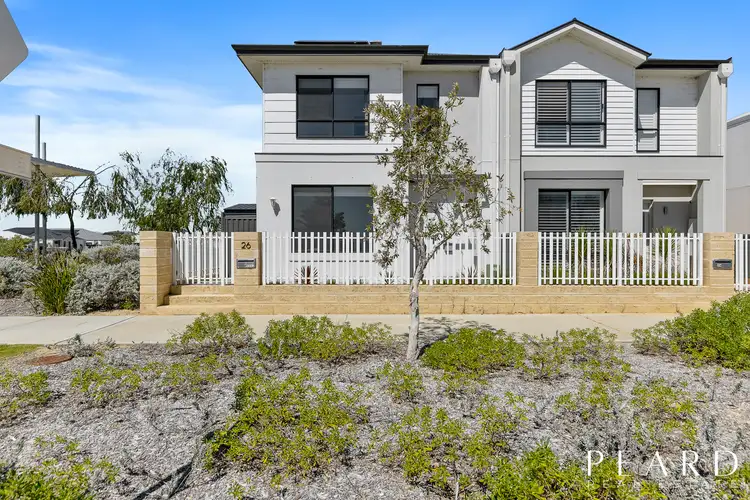
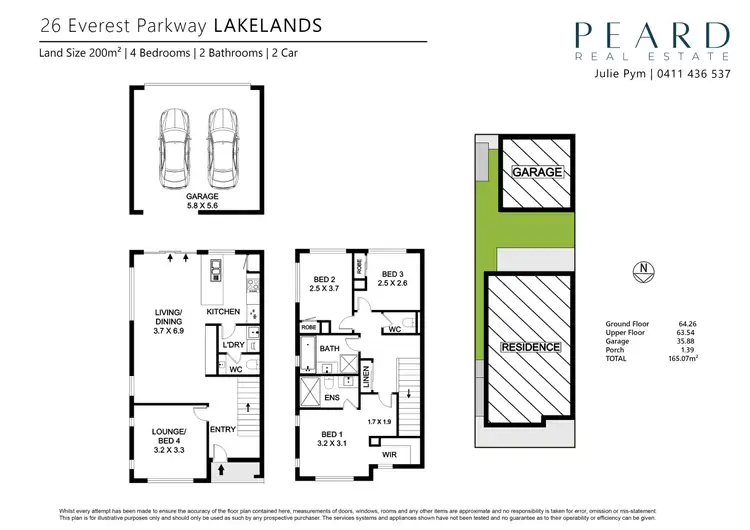
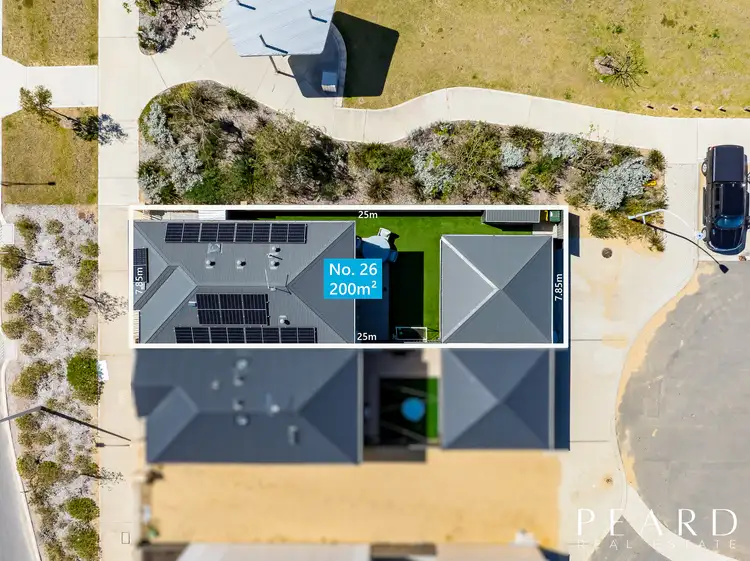
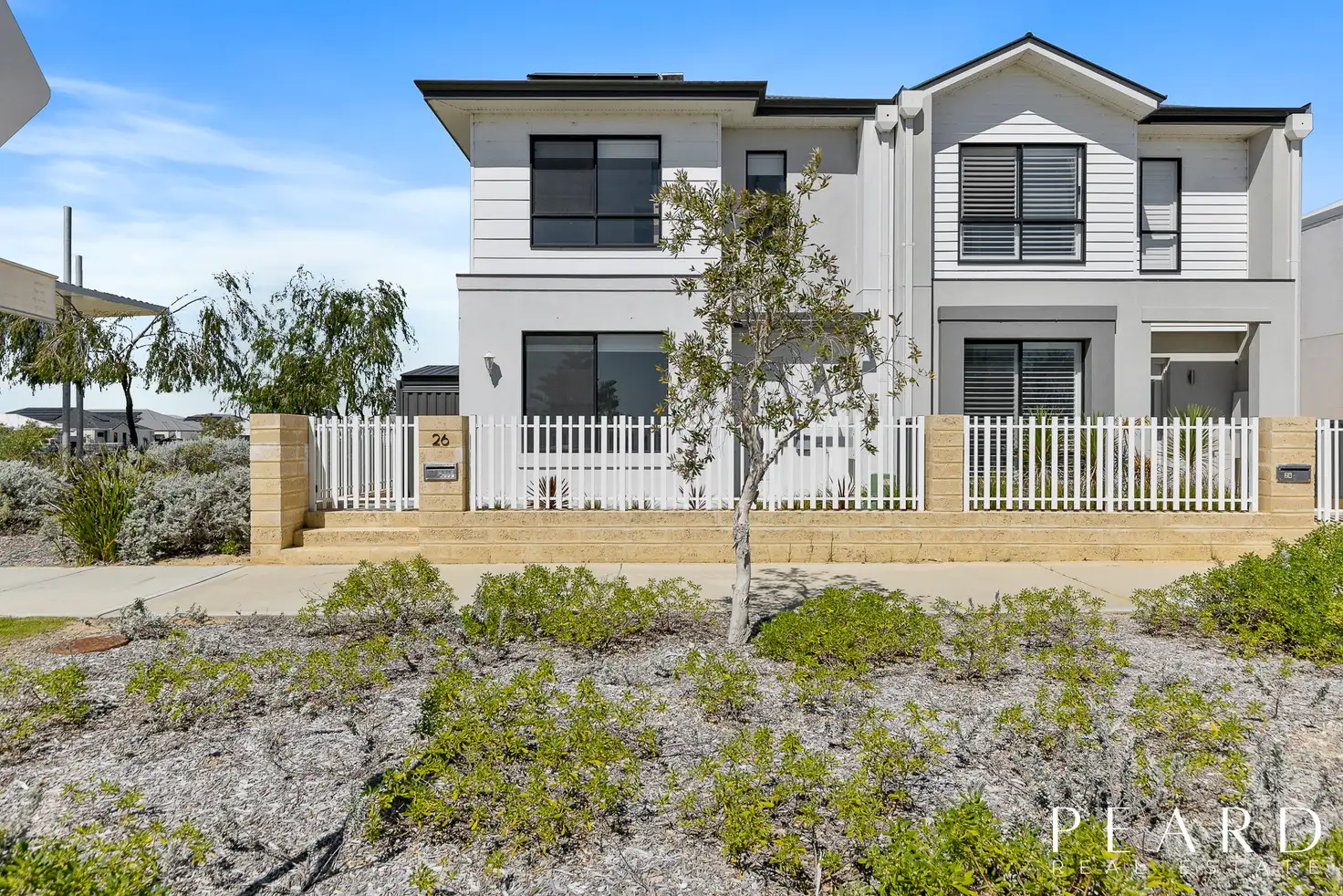


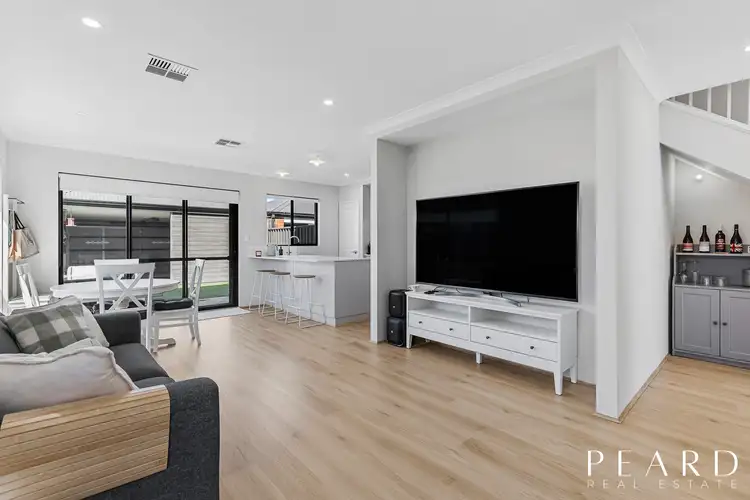
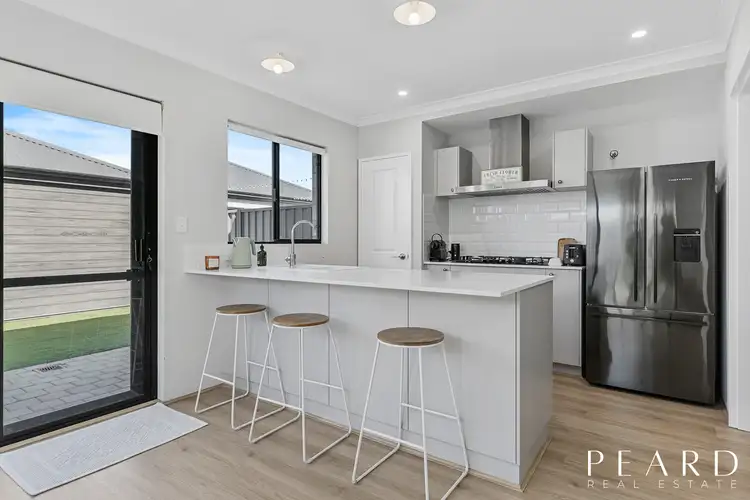
 View more
View more View more
View more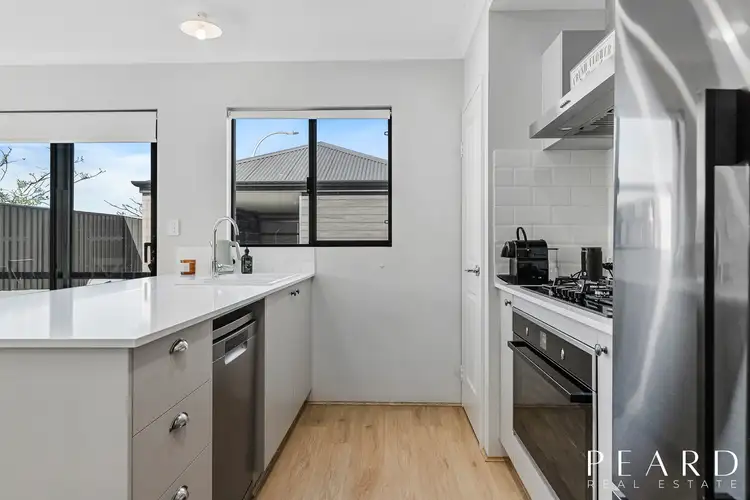 View more
View more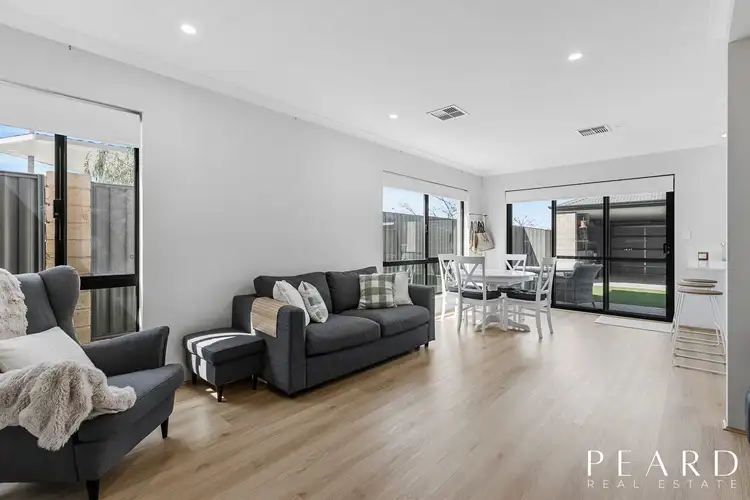 View more
View more
