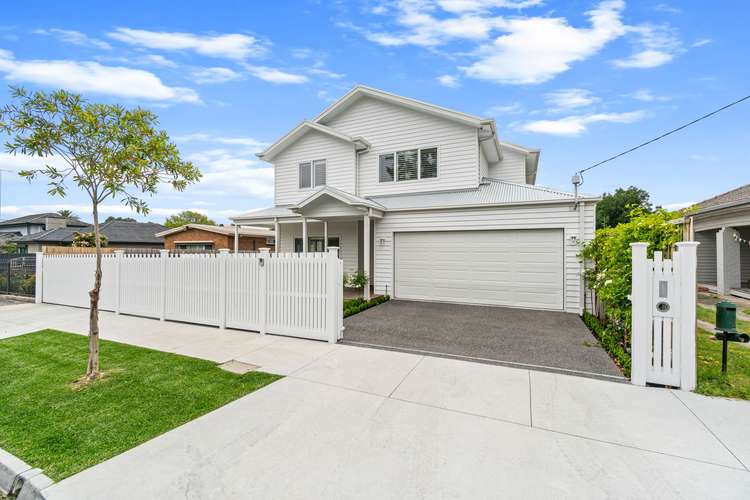$1,450,000 - $1,595,000
5 Bed • 2 Bath • 5 Car • 824m²
New








26 Fairview Street, Traralgon VIC 3844
$1,450,000 - $1,595,000
Home loan calculator
The monthly estimated repayment is calculated based on:
Listed display price: the price that the agent(s) want displayed on their listed property. If a range, the lowest value will be ultised
Suburb median listed price: the middle value of listed prices for all listings currently for sale in that same suburb
National median listed price: the middle value of listed prices for all listings currently for sale nationally
Note: The median price is just a guide and may not reflect the value of this property.
What's around Fairview Street
House description
“An Oasis of Opulence”
Prepare to be swept off your feet by 26 Fairview Street, Traralgon—where elegance meets modern comfort in a show-stopping symphony of ultra-modern design. Priced between $1,450,000 and $1,595,000, this residence is not just a home; it's a visual masterpiece that must be seen to be truly appreciated.
Step into Luxury: The grand entrance transcends you to a lifestyle unlike any other. Natural light dances through stunning floor-to-ceiling sheer curtains, while the open-plan design effortlessly connects the indoor and outdoor spaces. The polished concrete floors complete with under-floor heating adds a touch of sophistication and warmth, creating a home that stands leagues apart in Traralgon.
Masterpiece Kitchen: The kitchen is a true work of art with its gorgeous neutral tones, 40mm stone benchtops, integrated dishwasher, double ovens, 900mm gas stove with pot tap, loads of storage and a walk-through butler's pantry with dual integrated fridge/freezers.
Bedroom Retreats: Venture upstairs to discover four spacious bedrooms, each boasting built-in robes. The main bedroom is a retreat in itself, featuring a walk-in robe and a luxurious ensuite. The main bathroom is a low-maintenance wet room with double vanity, free-standing bathtub, walk-in shower, and stylish rendered walls and floors.
Playful Spaces: The second living zone upstairs is a haven for kids to unwind and play with relaxing timber floorboards, it is versatile and allows plenty of space for the whole family to enjoy. The downstairs study, also doubling as a fifth bedroom or third living zone/media room, adds a touch of convenience to the layout. Meticulously planned storage solutions throughout the home mean all that’s left to do move in, put your feet up and enjoy. Comforted throughout by ducted heating and cooling and hydronic heating, this house is well-equipped to keep you feeling right at home.
Outdoor Bliss: As you step outside, prepare to be impressed! A massive undercover veranda, shielded from the westerly weather, beckons with an outdoor kitchen overlooking the pristine swimming pool. The approximately 10m x 12m powered shed is a marvel, complete with a bathroom, toilet, and plenty of space for the boat and caravan. Plus, the approx. 4m x 10m mezzanine provides even more storage for added convenience.
Lifestyle Redefined: Impressive. Show-stopping. Elegant. There are simply not enough words to describe just how truly beautiful this home is. Its stylish, family friendly, walking distance to the CBD and surrounded by other exquisite homes, what more could you possibly ask for? Positioned on approximately 824 square meters, this property is not merely a house; it's a testament to contemporary opulence in the form of a true family home. Don't miss the chance to experience the wow factor for yourself. For more information, contact Simon Burns today at 0421 333 114.
Land details
Documents
What's around Fairview Street
Inspection times
 View more
View more View more
View more View more
View more View more
View more