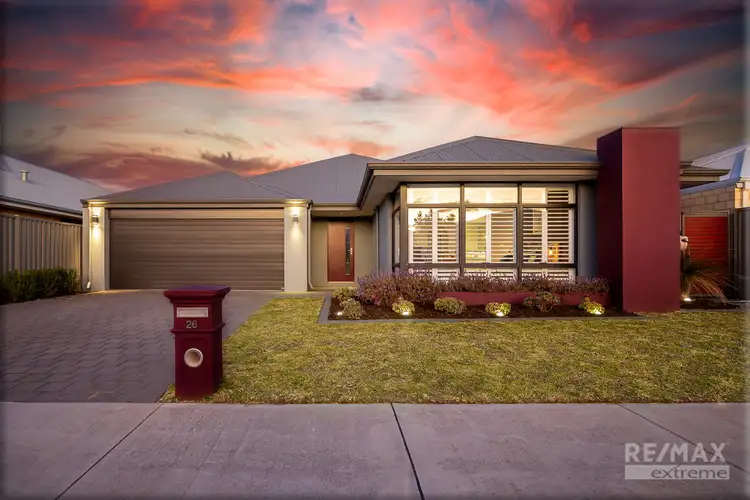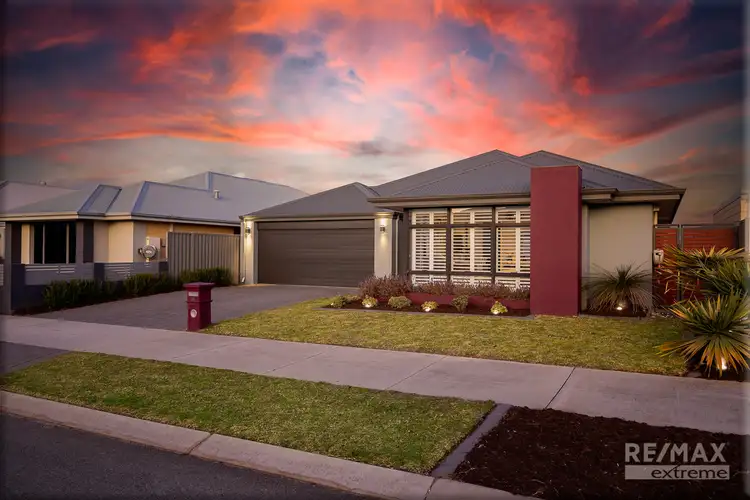THIS PROPERTY IS UNDER CONTRACT AND PROCEEDING TO SETTLEMENT; THANK YOU FOR YOUR INTEREST.
This super stylish residence is immaculately presented and ready to move into today! If you're looking for a beautiful family home that offers style, space, functionality, and an abundance of modern upgrades, then look no further as this one will undoubtedly tick all the boxes. With properties selling at a rate of knots right now; you will need to move quickly as this one is surely going to get the attention it deserves! For more details CALL NOW and submit your offer today!
Nestled in the heart of the sought-after 'Trinity' estate of Alkimos; 26 Farnham Pass is neatly presented with an elevated planter box and contrasting rendered façade overlooking a beautifully manicured garden & reticulated lawns. Instantly appealing to the eye, the home is nicely set back away from the road and has a secure double lock-up garage, up/down feature lighting and is only a short walk to Trinity Primary School, Alkimos College, and Trinity village shopping Centre. With Butler Train station only around the corner you have easy access into Perth CBD making inner city commutes a breeze!
As you enter this vibrant home you are greeted by an open foyer with fitted cabinetry and quality laminate flooring underfoot. The home is packed full of upgrades such as LED lighting, 'Norman' plantation shutters, fibre-optic internet + smart wiring, 12x solar panels with 5kW inverter, ducted reverse-cycle air conditioning, synthetic lawns, and 'Ocelot' fencing system to keep your cats in (or other cats out!).
Located at the front of the home, the classy master bedroom is chic & stylish with fitted 'his and hers' walk-in robes, and couples ensuite featuring double rainfall shower, 'his and hers' vanities, floating shelves, and a separate toilet for additional privacy. All three minor bedrooms are 'doubles' with built-in robes and encircle the modern family bathroom with deep bath, glass shower, vanity + storage, and a secondary toilet tucked away near the fully fitted laundry area with a huge walk-in linen, overhead storage, and secondary linen cupboard for extra storage.
With lofty high ceilings throughout the main living areas, you will never feel like the walls are closing in on you! Offering plenty of natural light beaming through floor-to-ceiling windows with views of the rear gardens and lawn, the open plan living & dining is great for spending quality time with family or entertaining friends. When it comes to watching your favourite shows and movies in style, head to the enclosed theatre room and turn on the projector, close the double doors, and put your feet up for a while!
The central island kitchen is a true statement of style and has everything you need! Features include: Caesar stone benchtops + breakfast bar, 900mm stainless steel appliances + rangehood, dishwasher, double fridge recess, walk-in pantry, soft closing drawers, and overhead cupboards. Overlooking the open plan living & dining area and gardens, you can keep the eye on your little ones while cooking up a storm.
If you're looking for a quiet garden retreat which requires minimal upkeep this is the home for you! The undercover alfresco provides the perfect setting for coffee in the mornings and a BBQs in the afternoon. With a generous synthetic lawn area which has been framed by coastal grass, the kids have ample space for swing-sets and family pets have a safe place to roam.
EXTRAS INCLUDE: Gas storage hot water, projector + screen + amp + speakers, alarm system, external power points, additional power points, coaxial points, internet points, 2x TV brackets, skirting boards, retractable hose reel, external café blinds, various shelving & storage items, and so much more!
Call The Phil Wiltshire Team to book your private viewing!








 View more
View more View more
View more View more
View more View more
View more
