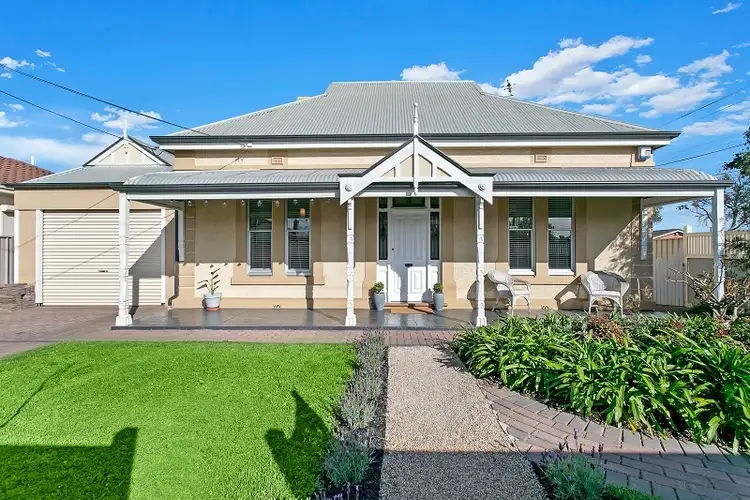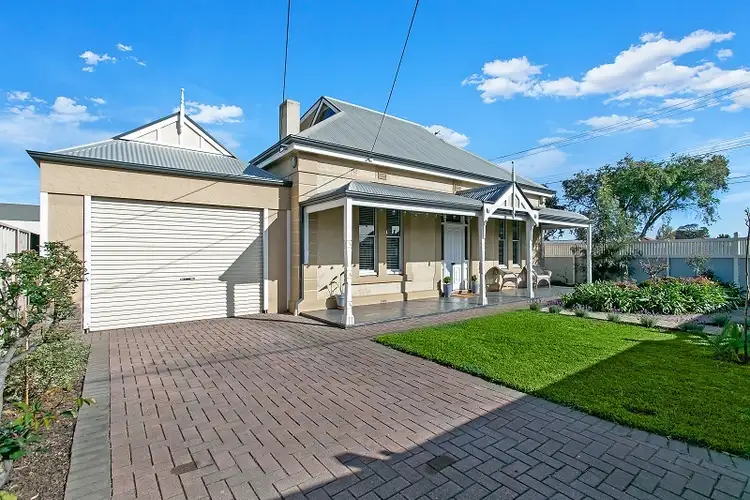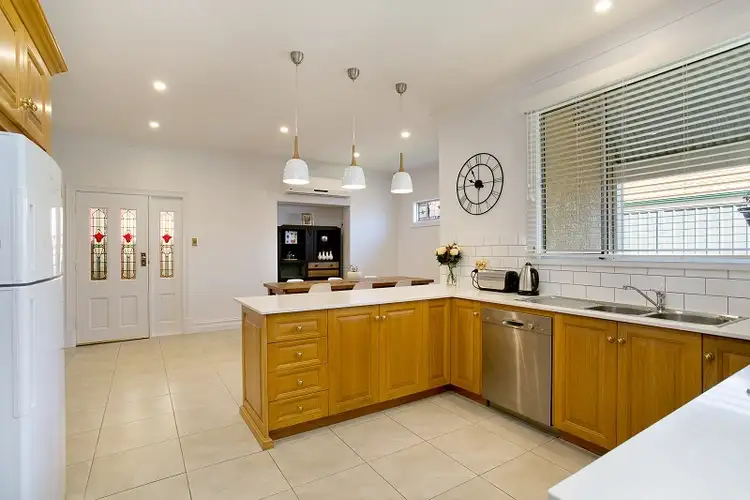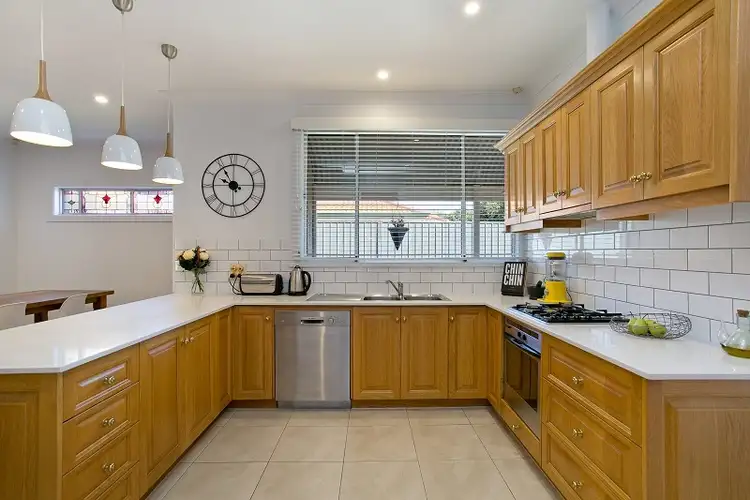Price Undisclosed
4 Bed • 1 Bath • 3 Car • 457m²



+14
Sold





+12
Sold
26 Fernleigh Street, Underdale SA 5032
Copy address
Price Undisclosed
- 4Bed
- 1Bath
- 3 Car
- 457m²
House Sold on Sun 30 Oct, 2016
What's around Fernleigh Street
House description
“SOLD FIRST OPEN! “STUNNING CHARACTER HOME AND THE PERFECT LOCATION!””
Property features
Building details
Area: 163m²
Land details
Area: 457m²
Interactive media & resources
What's around Fernleigh Street
 View more
View more View more
View more View more
View more View more
View moreContact the real estate agent
Nearby schools in and around Underdale, SA
Top reviews by locals of Underdale, SA 5032
Discover what it's like to live in Underdale before you inspect or move.
Discussions in Underdale, SA
Wondering what the latest hot topics are in Underdale, South Australia?
Similar Houses for sale in Underdale, SA 5032
Properties for sale in nearby suburbs
Report Listing

