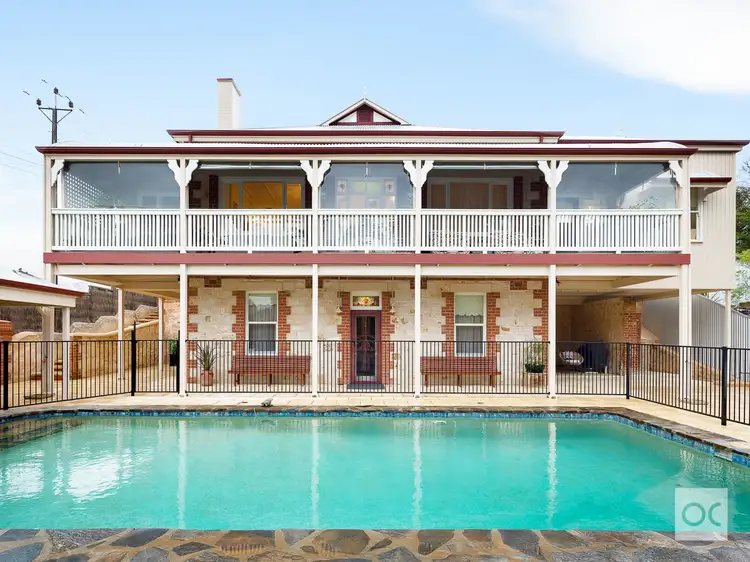$815,000
4 Bed • 2 Bath • 4 Car • 1042m²



+31
Sold





+29
Sold
26 Finniss Street, Gawler SA 5118
Copy address
$815,000
- 4Bed
- 2Bath
- 4 Car
- 1042m²
House Sold on Tue 10 Sep, 2019
What's around Finniss Street
House description
“WELCOME HOME”
Council rates
$2763.49 YearlyBuilding details
Area: 216.18m²
Land details
Area: 1042m²
Interactive media & resources
What's around Finniss Street
 View more
View more View more
View more View more
View more View more
View moreContact the real estate agent

Adrian Patterson
OC
0Not yet rated
Send an enquiry
This property has been sold
But you can still contact the agent26 Finniss Street, Gawler SA 5118
Nearby schools in and around Gawler, SA
Top reviews by locals of Gawler, SA 5118
Discover what it's like to live in Gawler before you inspect or move.
Discussions in Gawler, SA
Wondering what the latest hot topics are in Gawler, South Australia?
Similar Houses for sale in Gawler, SA 5118
Properties for sale in nearby suburbs
Report Listing
