$848,500
2 Bed • 1 Bath • 9 Car • 497m²
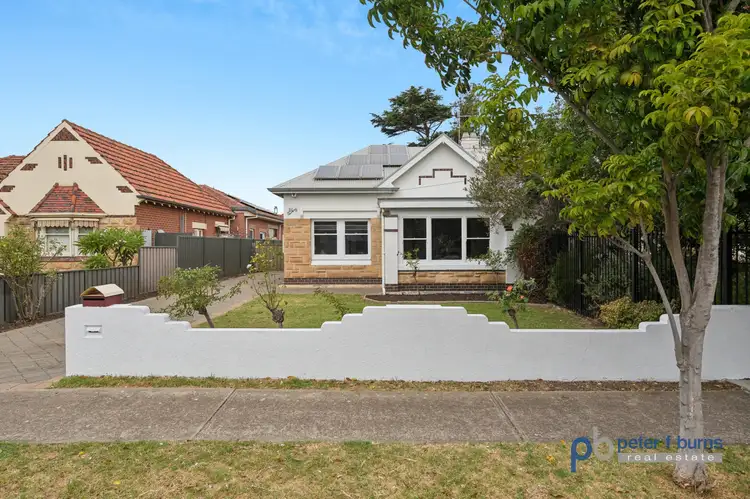
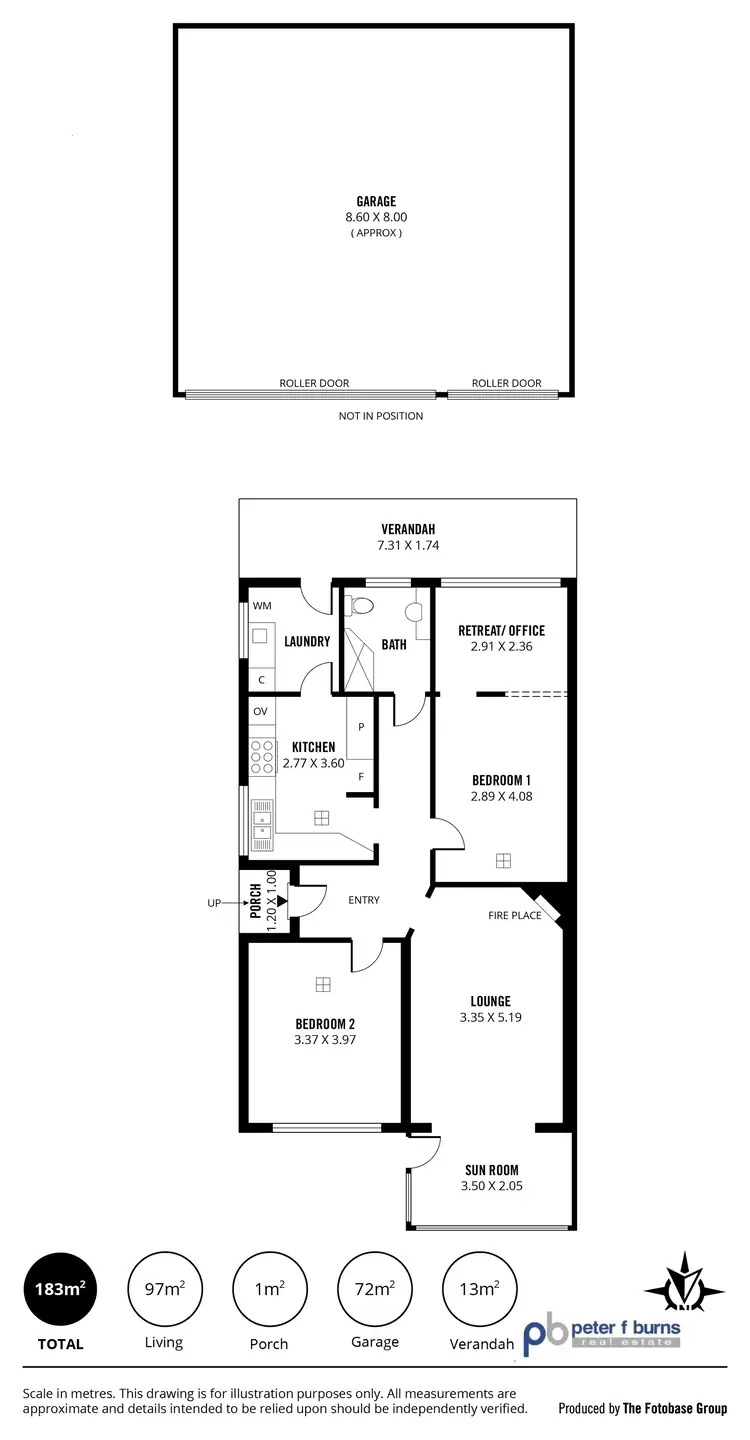
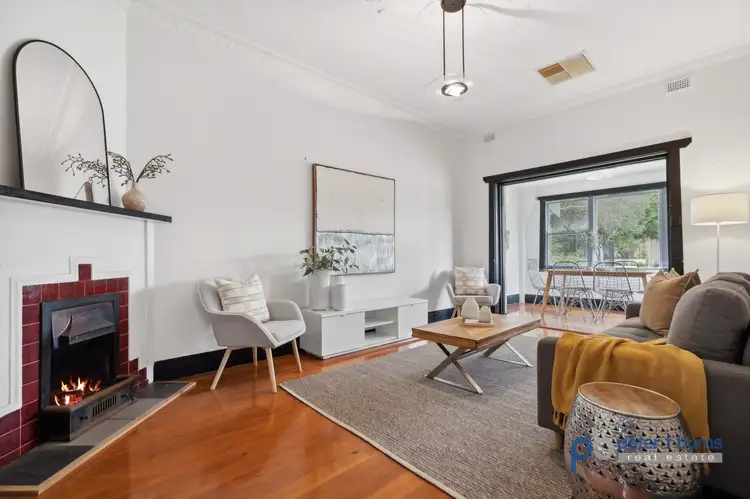
+9
Sold
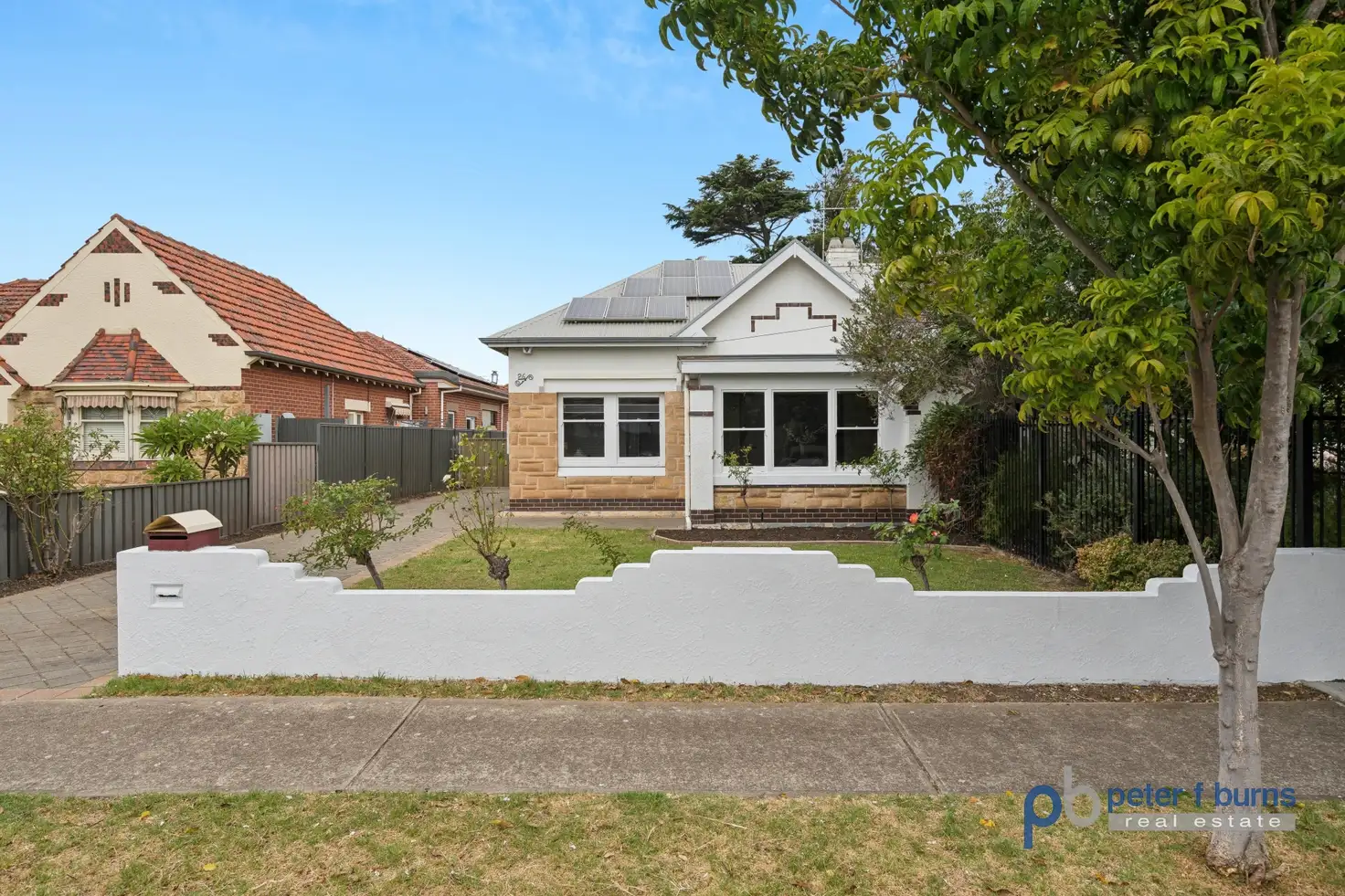


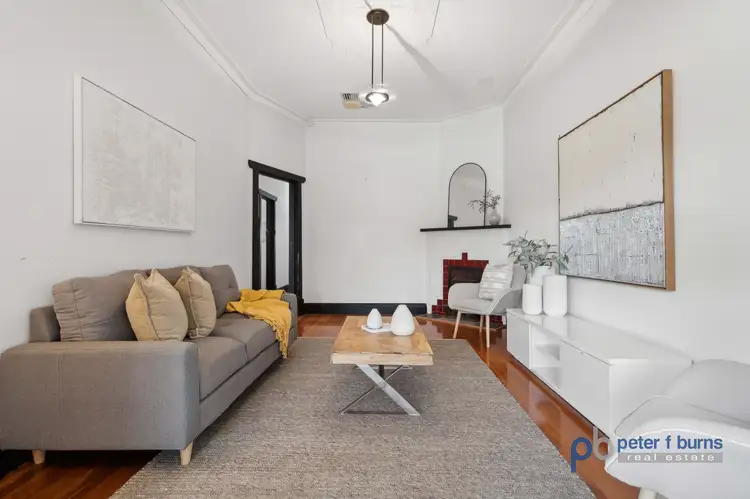
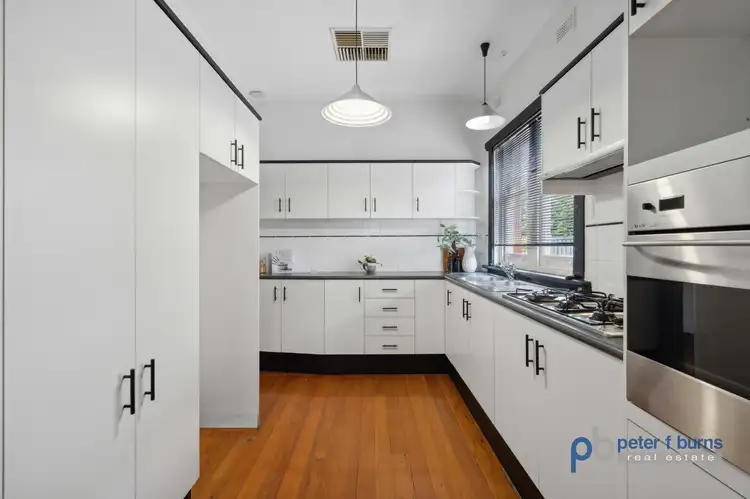
+7
Sold
26 Fisk Avenue, Glengowrie SA 5044
Copy address
$848,500
- 2Bed
- 1Bath
- 9 Car
- 497m²
Semi-detached Sold on Sat 4 May, 2024
What's around Fisk Avenue
Semi-detached description
“AUCTION REGISTRATIONS NOW OPEN”
Property features
Other features
0Building details
Area: 97m²
Land details
Area: 497m²
Interactive media & resources
What's around Fisk Avenue
 View more
View more View more
View more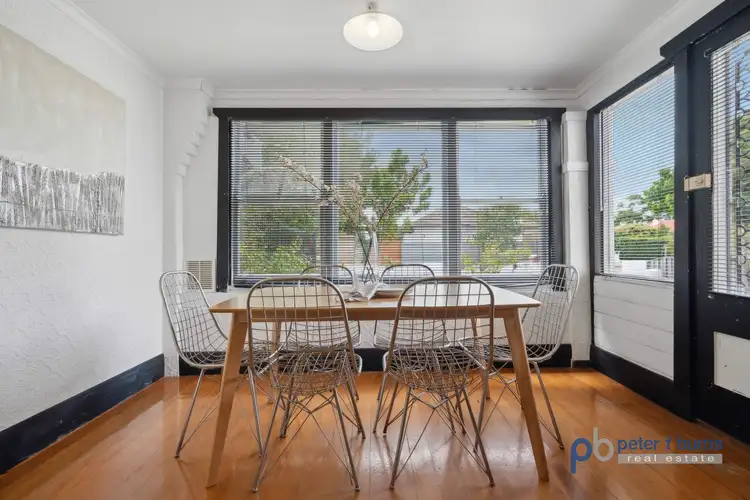 View more
View more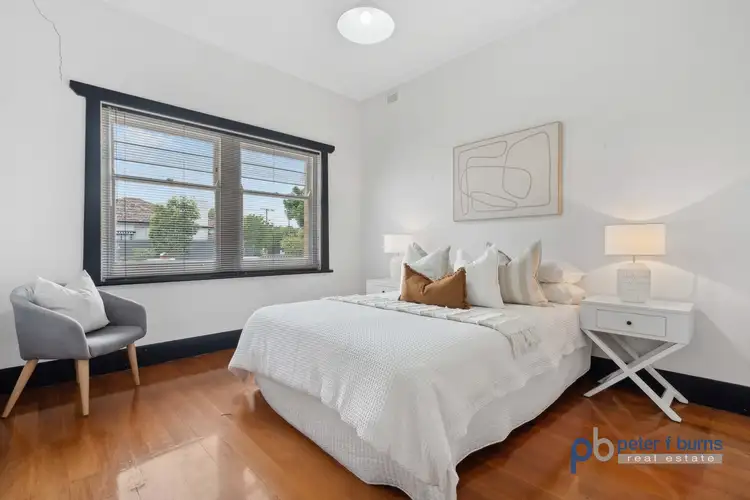 View more
View moreContact the real estate agent

Peter Burns
Peter F Burns Real Estate
0Not yet rated
Send an enquiry
This property has been sold
But you can still contact the agent26 Fisk Avenue, Glengowrie SA 5044
Nearby schools in and around Glengowrie, SA
Top reviews by locals of Glengowrie, SA 5044
Discover what it's like to live in Glengowrie before you inspect or move.
Discussions in Glengowrie, SA
Wondering what the latest hot topics are in Glengowrie, South Australia?
Similar Semi-detacheds for sale in Glengowrie, SA 5044
Properties for sale in nearby suburbs
Report Listing
