Urban Serendipity A Spacious Sanctuary - More Affordable Than You Ever Imagine
26 Forest Grove Crescent, offers a lot more home than you would ever expect. It's a contemporary show-piece with dramatic flair, the home is astoundingly spacious offering formal and informal living, family refinement with superior style, a casual elegance without compromise. The gardens blend beautifully with the natural features of this home, it' simply picturesque and private, a recipe for relaxation. The home is daring and sophisticated, it's the little touches that make you feel right at home. If you dream of a suburban secluded escape where ordinary just won't do and you require a position on the fringe of convenience then we invite you to experience the romance in person and welcome you home to Forest Grove.
Features We Love:
- Elevated to catch the breezes is this spacious, functional and uniquely designed home boasting high quality fittings and a northerly aspect with a natural forest outlook.
- Quality built Ausmar Home boasting over 300 square metres under roof.
- Winter nights are no longer cold whilst sitting in front of the two way open gas fireplace positioned between the lounge, kitchen and dining areas.
- The Gourmet kitchen with stone bench tops, mosaic stone splash back, pull out pantry and soft closing drawers will bring the master chef out of you.
- There is a large study or fourth bedroom with internet point, built-in desk and cupboard. This room opens through large glass doors onto a separate pergola and private garden area, perfect for that home office or treatment room.
- Three large bedrooms all have built-in wardrobes, are en-suited and include additional built-in study desks and internet cabling purposely designed for students.
- There are three bathrooms; all are tiled floor to the ceiling with mosaic stone floor tiles and a wall recessed shelf in the shower, heat lamps and handheld shower roses. All vanity cabinets are wall hung with semi recessed bowls, wall mounted tap ware and frameless mirrors. The two toilets have soft closing lids. The main en-suite shower has a large glass window for views of an enclosed Balinese garden with lighting which can be controlled with an inside switch.
- There are fans in all rooms and two fans in the north facing, tiled outside lounge area.
- A air-conditioned dedicated media room offers the perfect retreat for Friday night football or a movie, with its split level floor, mood lighting and dark painted walls a night at the movies can now be enjoyed at home.
- The property is fully landscaped with large sandstone rocks and pavers and has a luxury portable spa with mood lighting, built in TV and speaker system hidden amongst the mature gardens but right outside the main bedroom.
- Extra-large garage with a wall of built-in cupboards and there is a small garden shed at the back of the property.
Additional features include:
- A concierge cabinet in the hall to hold bags, keys and glasses plus power points to charge phones avoids your kitchen benches becoming cluttered and messy
- An under sink reverse osmosis and re-mineralizing water filter system.
- Hebel construction and roof insulation.
- Heat pump with reticulation system, solar panels.
- Tinting to all windows and doors.
- Low maintenance gardens offering immense privacy
- Additional off street parking for a caravan and or boat
The Bellflower Estate in Sippy Downs offers easy access to the Bruce Highway, this home is positioned so close to the existing and newly constructed shopping centres, University, golf driving range, Tavern and medical facilities. The home is approximately ten minutes' drive away from our beautiful beaches of Mooloolaba and Maroochydore and 12 minutes to the bustling Kawana Medical precinct.
This affordable dream home is now available and will be sold on or before Auction day, all genuine offers considered prior to Auction and available to move in before the new school starts. Don't delay call Michael Stack on 0417 211 221 today to arrange a private inspection or we look forward to seeing you this weekend's open home.
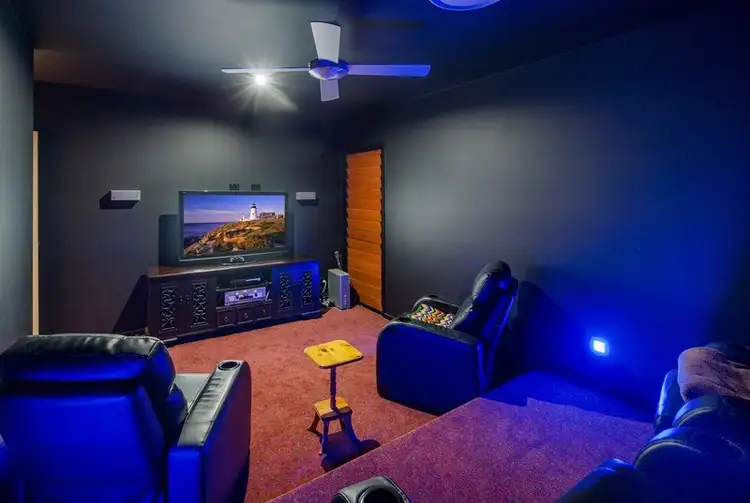
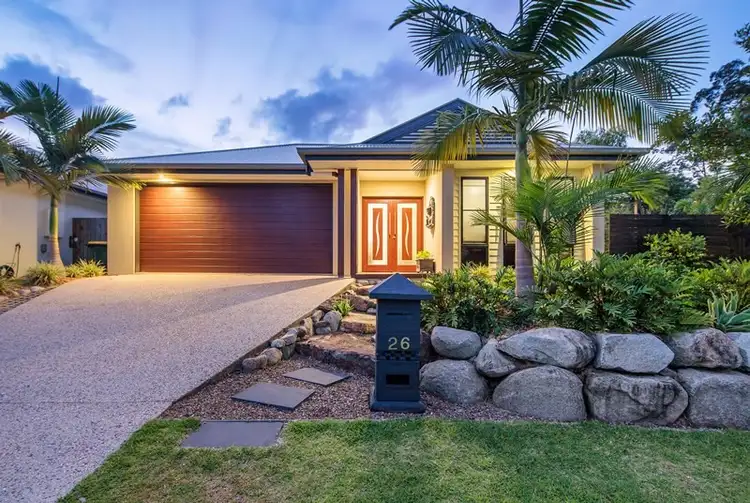
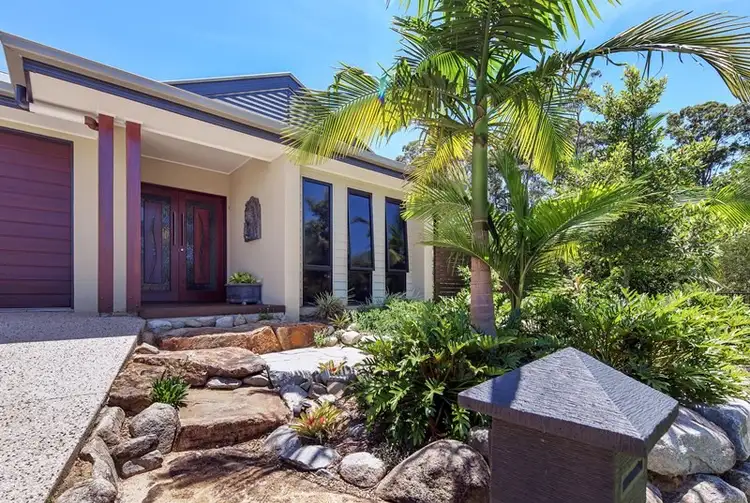
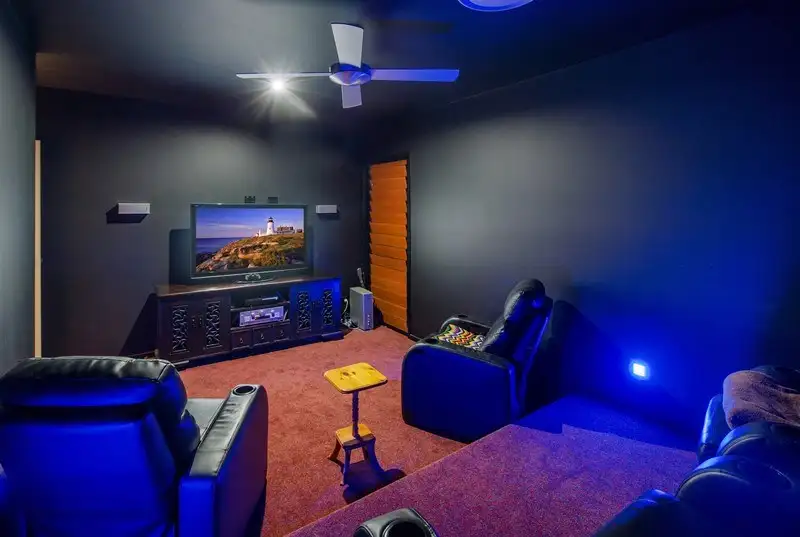


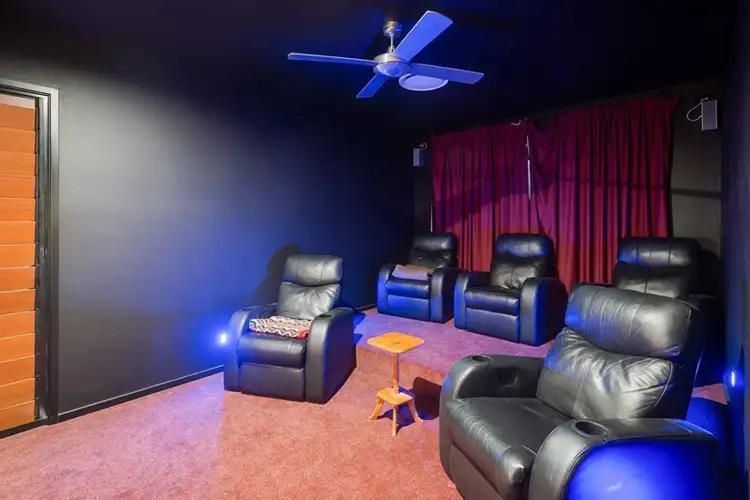
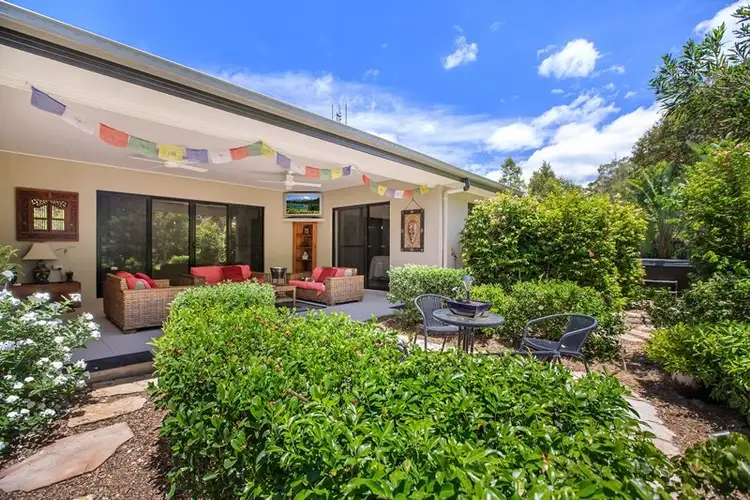
 View more
View more View more
View more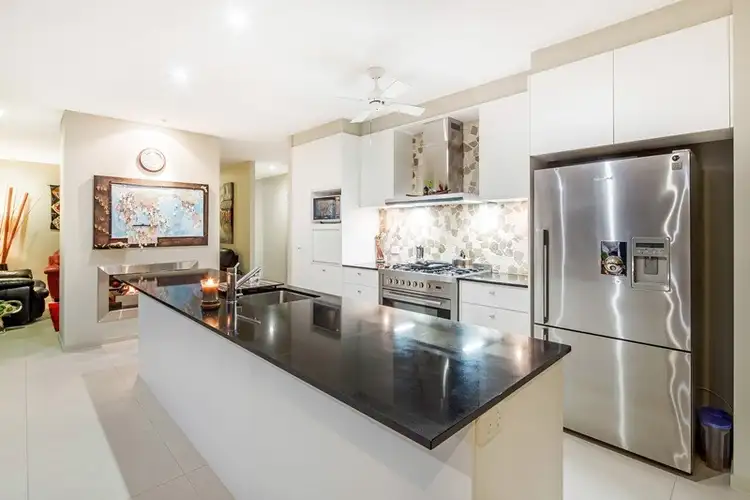 View more
View more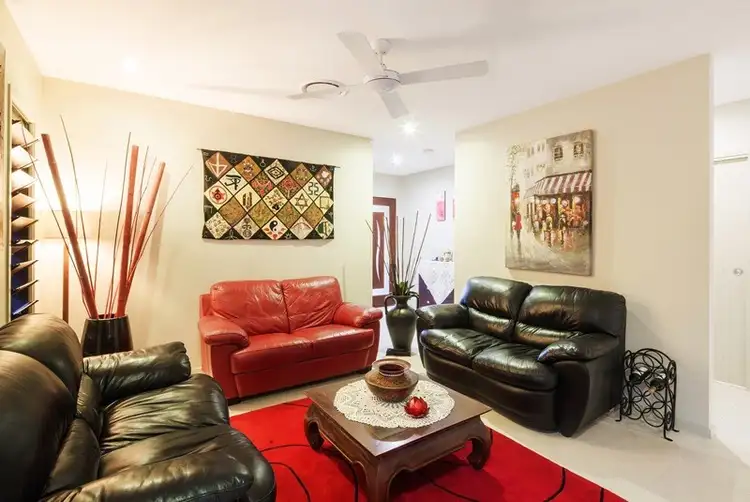 View more
View more
