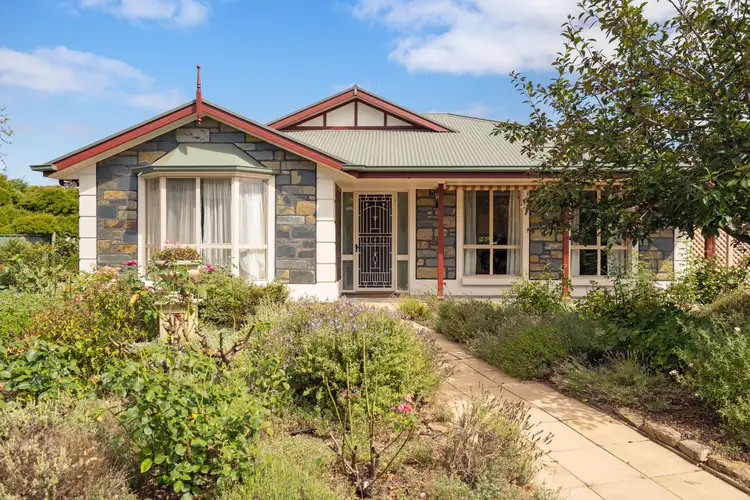Peacefully tucked away at the end of a private cul-de-sac sits this 1998 family home occupying a generous and well-utilised 1,121m2 allotment. This highly sought-after property offers four large bedrooms, a second living area, an easy-care yard, a large entertaining area and plenty of shedding space ideal for the growing family, retirees, or the first homeowner.
Located in a quiet area of Strathalbyn, this home is packed full of surprises, and with only a short walk to schools, shops and transport, new residents will find it an ideal location for any stage of life. An inspection is the only way to appreciate the complete package on offer.
Internal features include:
• Separate entry.
• Formal lounge room.
• A well-appointed kitchen with a dishwasher, gas cooking, walk-in pantry and breakfast bar.
• Spacious separate dining room.
• Study configuration or second meals area.
• Large open family area.
• Split system air conditioner.
• Master bedroom with bay windows, walk-in robe and ensuite.
• Built-in wardrobes for bedroom two.
• Main bathroom with a bathtub, separate powder room and toilet.
• Linen storage.
• NBN Connected.
External features include:
• Front porch.
• Large double carport.
• 7.3m x 5.7m shed/workshop with power and concrete floor.
• Side vehicle access ideal for a trailer, boat or caravan.
• Undercover paved entertaining area.
• Rear verandah.
• Raised veggie patches and productive fruit trees.
• Solar hot water system.
• 8 panel solar system (approx. 1.5kW).
• 20,000L of rainwater storage.
• Established gardens and rose bushes.
The picturesque, historic township of Strathalbyn is a vibrant and expanding community offering all local services and facilities expected in a rural hub. With an easy 20 minute drive to the heart of Mount Barker, within 35 minutes to Murray Bridge and 50 minutes into central Adelaide. So whether you are looking to retire, start a family, or soak in the lifestyle, this is a true haven.
Specifications:
CT | 5263/968
Council | Alexandrina Council
Built | 1998
Builder | Hickinbotham Homes
Land Size | 1,121m2
Council Rates | $644.85 p/q
For more information, contact Damon Brohier available seven days on 0422 856 686.
All information provided has been obtained from sources we believe to be accurate; however, we cannot guarantee the information is accurate, and we accept no liability for any errors or omissions (including but not limited to a property's land size, floor plans and size, building age and condition). Therefore, interested parties should make their own inquiries and obtain their own legal advice.








 View more
View more View more
View more View more
View more View more
View more
