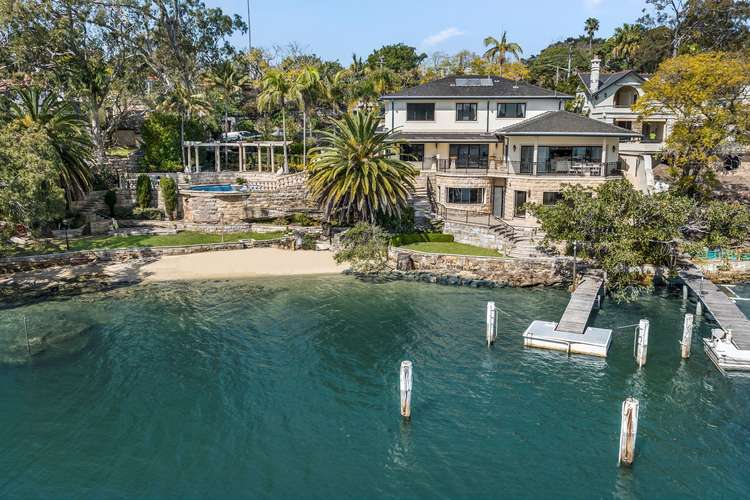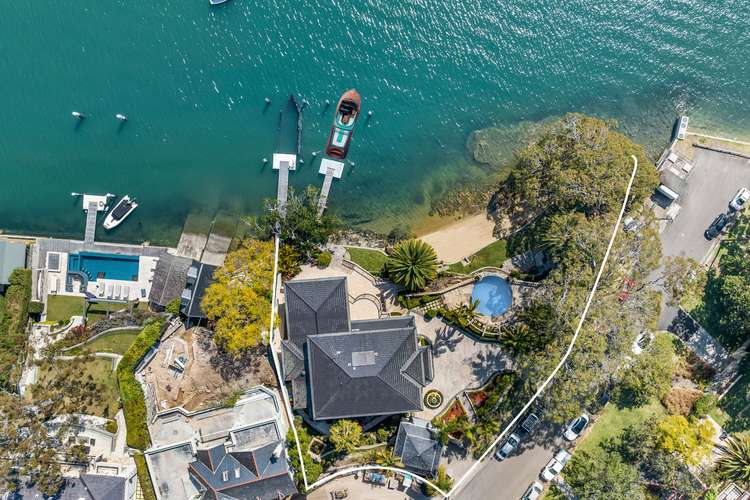Contact Agent
5 Bed • 5 Bath • 6 Car • 1473.6m²
New








26 Gale Street, Woolwich NSW 2110
Contact Agent
- 5Bed
- 5Bath
- 6 Car
- 1473.6m²
House for sale
Home loan calculator
The monthly estimated repayment is calculated based on:
Listed display price: the price that the agent(s) want displayed on their listed property. If a range, the lowest value will be ultised
Suburb median listed price: the middle value of listed prices for all listings currently for sale in that same suburb
National median listed price: the middle value of listed prices for all listings currently for sale nationally
Note: The median price is just a guide and may not reflect the value of this property.
What's around Gale Street

House description
“Trophy Waterfront Property of Majestic Design with Private Jetty & Striking Beach”
A commanding presence on the exclusive Woolwich peninsula, this marvellous freestanding home offers a once-in-a-generation opportunity to purchase deep waterfront property featuring these superb lifestyle privileges.
It occupies the cul-de-sac's premier position, with approximately 60 metres of absolute beach and water frontage offering the rare combination of both a jetty and a private sandy beach. Set behind automated gates, the property spans across 1474sqm of prime land that also offers a grand forecourt, three-level freestanding mansion, a stunning waters edge pool and multiple garden retreats.
Stone columns adorn the home's swimming pool and marble-floored entrance, adding a palatial aura to its concrete and sandstone structure. Inside is a sumptuous combination of the marble slab flooring and grand staircase, and the custom gold-plated lighting ornaments.
Entry level invites formal and casual living zones, an extensive gourmet kitchen, separate butler's pantry and sublime terrace. Additional entertaining and living spaces downstairs with a well appointed wet bar and an executive-style study.
Perfect for multi-generational living, there are five bedrooms in total – most with ensuites. All three levels offer heating/cooling and heated flooring, while taking full advantage of the water breezes and the intake of northerly light.
One of Sydney's premier waterfront properties, the estate provides a picturesque setting to enjoy all year round.
Ideally located a short stroll from city bus and ferry services and falls within the catchment for prized Hunters Hill schools. Clarkes Point Reserve is also nearby, providing a view of the city skyline and in close proximity to the CBD.
- Automated gates open to granite forecourt, façade features grand columns
- Sandstone steps to deep waterfront jetty, can accommodate a circa 50-foot yacht
- Relax under the sun or shade, along the foreshore garden or the extensive private sandy beach
- Gas-heated circular swimming pool with mosaic tiling and sandstone surrounds
- Pathway wraps behind the house into landscaped garden with tranquil fountain
- Vast interiors prioritise openness, northerly outlooks and outdoor connectivity
- Streamlined kitchen with Miele appliance suite, Zip tap, deep butler's pantry
- Downstairs family room or rumpus room with granite bar/servery and a sauna
- Conduct business from home in this designer study with curved viewing window
Primary suite is grand in scale, features a full marble bathroom with a spa bath. A decadent dressing room with gorgeous water views. Luxury bathrooms fitted with marble surfaces and premium German tapware. Integrated speakers, ducted air conditioning and vacuum systems, separate gymnasium room.
Walk to Woolwich cafes and restaurants, village shops in Hunters Hill + Lane Cove.
Land details
Property video
Can't inspect the property in person? See what's inside in the video tour.
What's around Gale Street

Inspection times
 View more
View more View more
View more View more
View more View more
View moreContact the real estate agent

Steven Chen
The Agency - Sydney
Send an enquiry

Nearby schools in and around Woolwich, NSW
Top reviews by locals of Woolwich, NSW 2110
Discover what it's like to live in Woolwich before you inspect or move.
Discussions in Woolwich, NSW
Wondering what the latest hot topics are in Woolwich, New South Wales?
Similar Houses for sale in Woolwich, NSW 2110
Properties for sale in nearby suburbs

- 5
- 5
- 6
- 1473.6m²