Welcome to a home where contemporary design meets everyday comfort, situated in the sought-after community of Anchoridge. Thoughtfully designed with modern living in mind, this residence offers a spacious and well-connected floor plan that flows with ease - ideal for growing families, first-home buyers, downsizers, or savvy investors.
Boasting 4 generous bedrooms, 2 versatile living areas, and a pristine garden, this home provides a seamless blend of functionality and style, making it perfect for both relaxed family living and effortless entertaining.
Finished to a high standard with ducted heating, split system cooling, and a timeless neutral palette, year-round comfort is guaranteed. With quality schools, shopping precincts, parks, the Surf Coast, and the Geelong CBD all within close proximity, the lifestyle on offer is as convenient as it is desirable.
Kitchen - A chef’s delight, the modern kitchen features 20mm stone benchtops, a large island bench with breakfast bar overhang, double sink, 900mm stainless steel oven with built-in rangehood, microwave provision, and dishwasher. A striking white subway tile splashback pairs beautifully with overhead cabinetry, while an expansive walk-in pantry with shelving that offers ample storage. Finished with chrome fittings, tiled flooring, downlights, and plentiful power points.
Living Areas - The main open-plan living and dining area offers tiled flooring, large windows fitted with roller blinds, and seamless flow to the outdoor alfresco via glass sliding doors. Complemented by ducted heating, a split system, downlights, and a calming neutral colour scheme, this space is both welcoming and functional. A second separate living area is carpeted and light-filled, offering flexibility as a media room, home office, or kids' retreat.
Master Bedroom - A private sanctuary, the master suite is carpeted and features large windows with dual roller blinds, ducted heating, a walk-in robe, and downlights. The luxurious ensuite showcases an oversized semi-frameless tiled shower with a waterfall showerhead, dual vanities with stone benchtops, a large mirror, chrome fittings, and toilet.
Additional Bedrooms -Three further bedrooms are generously sized, each with built-in robes, carpeted floors, ducted heating, roller blinds.
Main Bathroom - Stylishly appointed with a semi-frameless, fully tiled shower and waterfall showerhead, feature bath, single basin with stone benchtop, tile and mirror splashback, chrome fittings, and a separate toilet - all enhanced by natural light and neutral tones.
Outdoor & Backyard - Step outside to a spacious, low-maintenance backyard that’s fully fenced and ideal for children, pets, or casual entertaining. The concreted outdoor area provides a great space for BBQs, outdoor dining. With a generous lawn and open layout, the backyard offers flexibility for future additions like a firepit, play equipment, or a veggie patch. Side gate access adds convenience, making this backyard both practical and private.
Additional Features:
- Laundry with undermount sink, and linen cupboard
- Double garage with internal access
- Extra storage throughout
- Chrome fixtures and fittings
- Energy-efficient lighting throughout
- Full cameras and alarm system
Ideal For - Growing families, couples, downsizers, first-home buyers, or investors seeking a stylish, low-maintenance property with high-end inclusions in a prime Armstrong Creek location.
Close by local facilities - Local parks and playgrounds, nearby walking tracks, existing and future wetlands, easy access to Barwon Heads Road, The Village Warralily shopping centre, All Day Long Child Care, St. Catherine of Sienna Catholic Primary School, Armstrong Creek School, Oberon High School, 15min to Geelong CBD, 10min to Barwon Heads & 13th Beach
*All information offered by Armstrong Real Estate is provided in good faith. It is derived from sources believed to be accurate and current as at the date of publication and as such Armstrong Real Estate simply pass this information on. Use of such material is at your sole risk. Prospective purchasers are advised to make their own enquiries with respect to the information that is passed on. Armstrong Real Estate will not be liable for any loss resulting from any action or decision by you in reliance on the information. PHOTO ID MUST BE SHOWN TO ATTEND ALL INSPECTIONS*
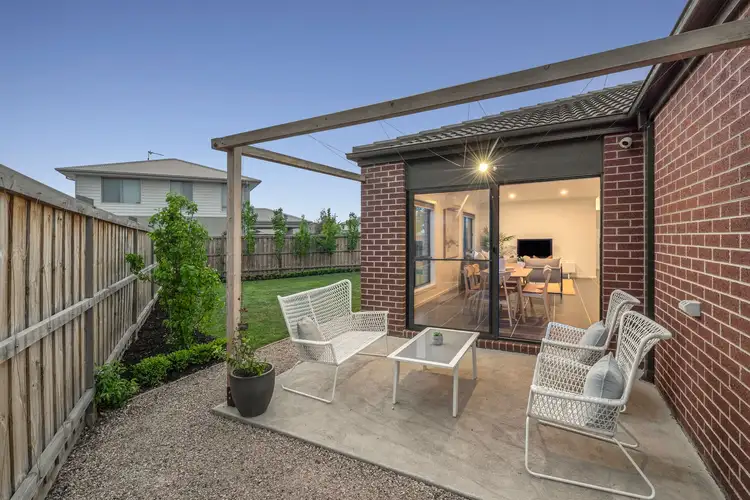
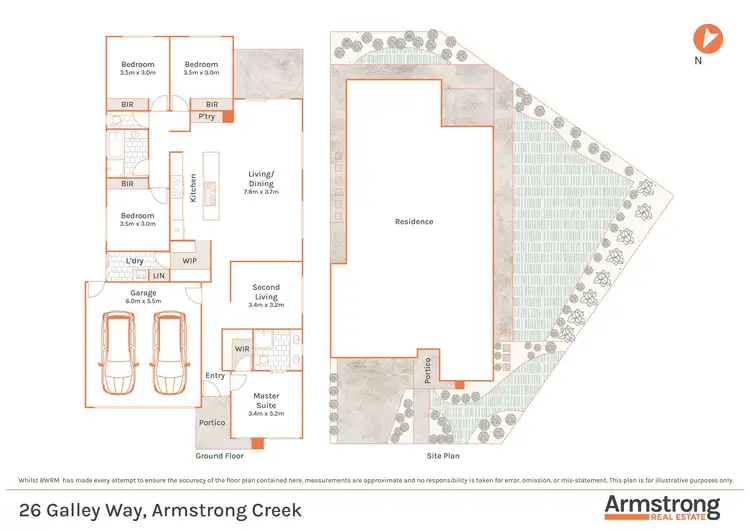
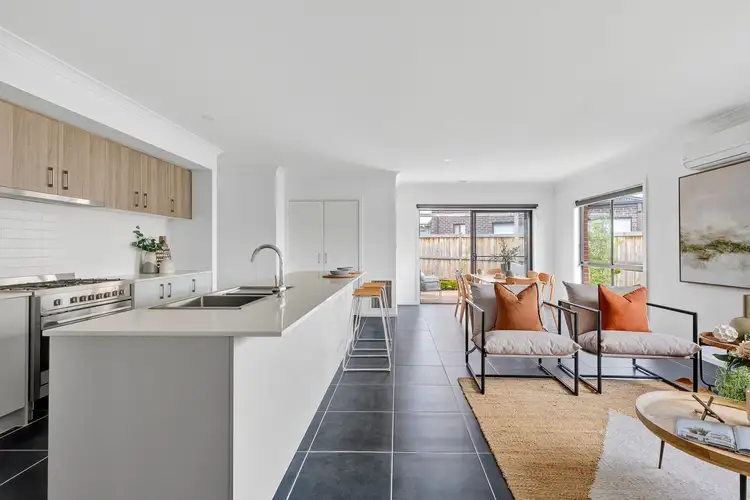
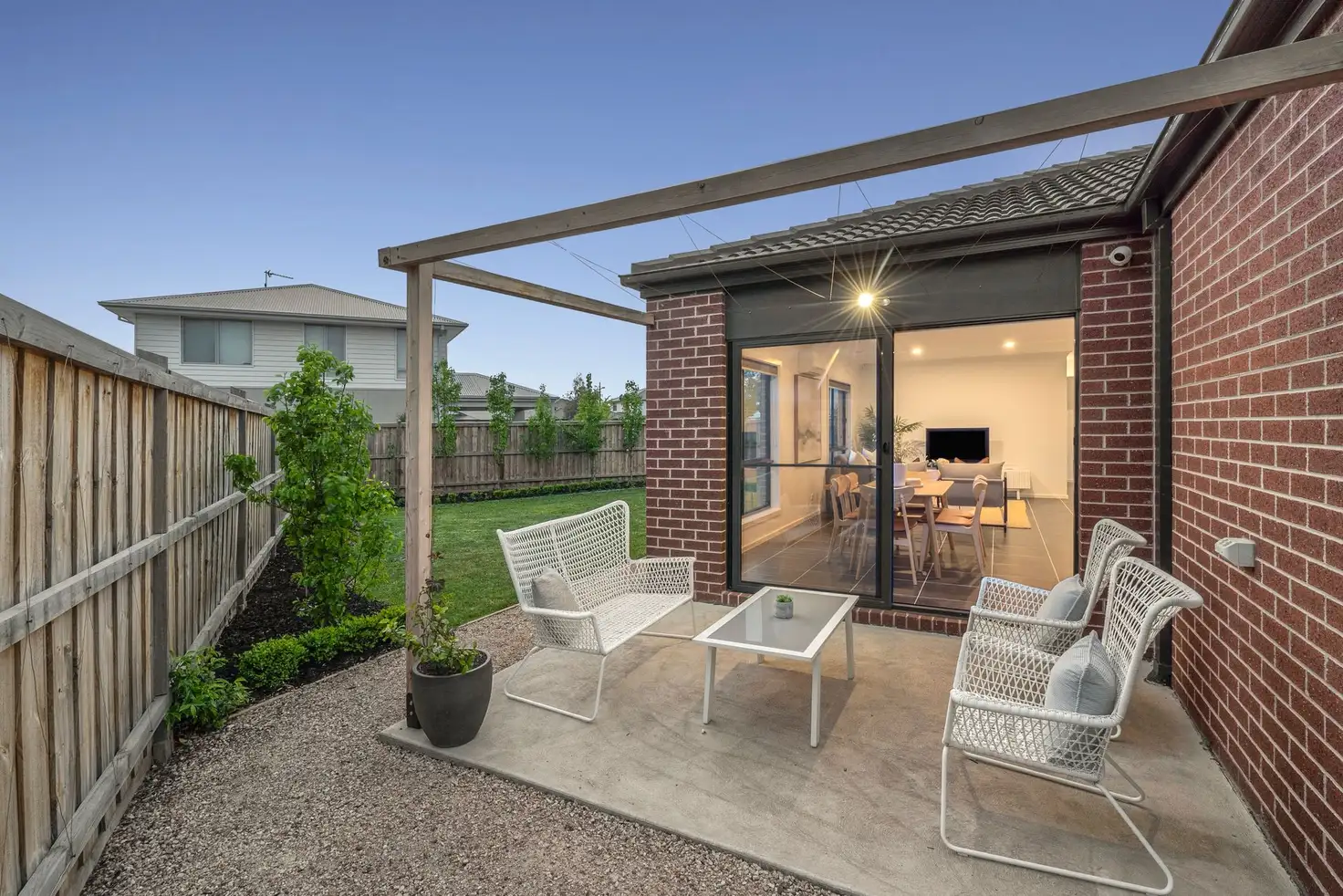



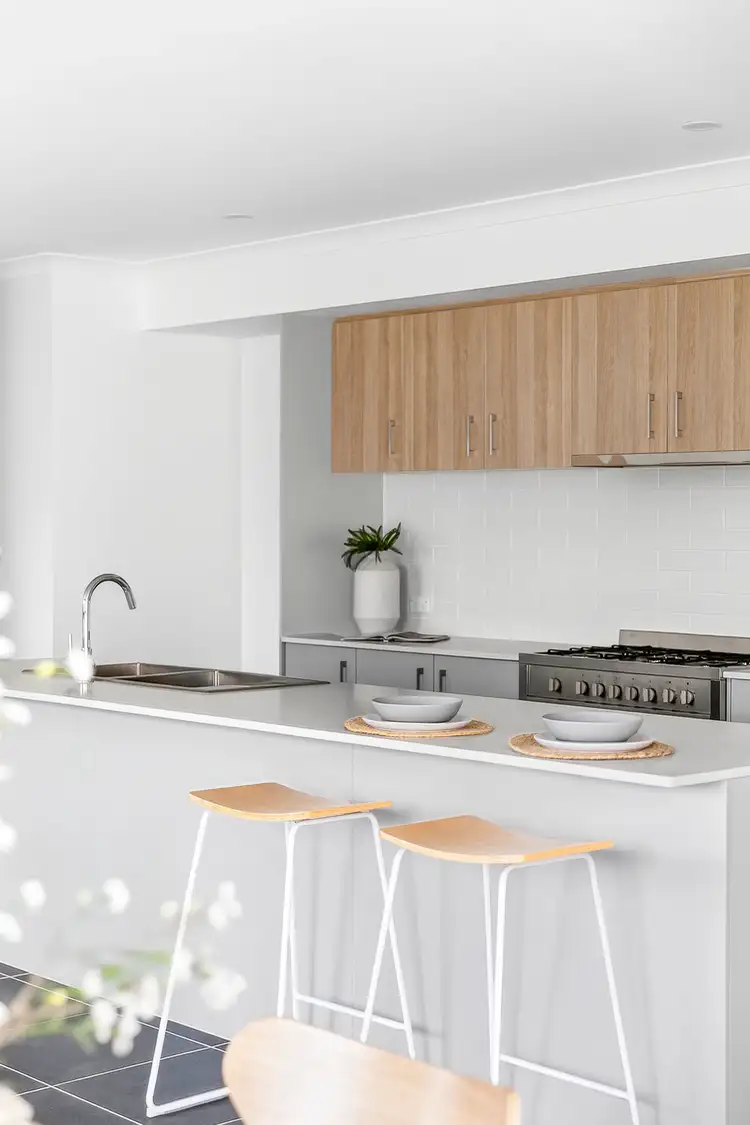
 View more
View more View more
View more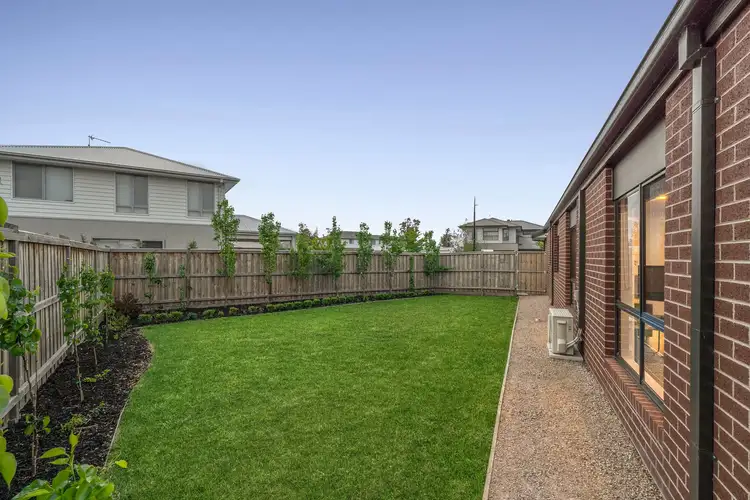 View more
View more View more
View more
