Enjoy all the charm of yesteryear along with contemporary comforts and sophistication at this immaculately restored 1940s Californian bungalow-style home.
Set in highly sought East Maitland, just a stone’s throw from an abundance of amenities, this charming property is brimming with character and all the hard work has been done for you.
The home has been rewired and has a new electrical box, the roof ridge capping has been replaced, there’s new sewer and storm water pipes, a new gas hot water system, new ceiling fans throughout and the four bedrooms have been freshly painted in tranquil pastel tones.
There’s nothing left to do except enjoy the premium lifestyle this beautiful property has to offer.
The weatherboard and brick home makes its mark with an elegant façade and lush landscaped gardens facing the street.
Entry through two feature wooden and frosted glass doors leads to a classic, wide entry hall typical of the style and showcases the period features that make the home so special, including hardwood polished timber floorboards, soaring ceilings, picture rails and polished timber skirting boards and architraves.
The home also has ornate ceilings and cornices and a stunning open, double-sided fireplace with brick surround in the lounge room and backing onto the third bedroom.
Another set of gorgeous timber and frosted glass doors open to reveal the light-filled, spacious lounge room where hardwood floors, decorative ceilings and cornices and plate rails really shine.
Together with a Daikin split-system air conditioner and feature lighting the room offers a wonderful space to relax or entertain.
Another set of timber and glass doors lead out to one of two sunrooms, this one overlooking the peaceful, green front garden, making it the ideal spot to eat breakfast or relax with a cup of tea and a good book.
The kitchen blends old and new and is both stylish and practical.
Long granite benches provide plenty of preparation space while lots of cupboards and drawers amply cater for storage space and a feature glass cabinet offers the ideal place to show off crystal and serving ware.
In a practical sense there is a Fisher & Paykel electric wall oven and grill, a Westinghouse two-burner glass cooktop and a Bosch stainless steel dishwasher.
The designated dining room offers a bright, warm ambience with the timber floors, skirting boards and picture rails giving the space a refined nature that makes it perfect for casual family meals or more formal affairs.
All of the bedrooms are generously sized with the master suite offering built-in robes and access to bedroom two, which makes the combination ideal for a bedroom and parents’ retreat or bedroom and nursery.
Bedroom three features the other side of the magnificent fireplace and bedroom four has built-in robes and double glass and timber doors leading through to the second sunroom, which overlooks the rear, landscaped gardens.
A highly versatile space, this sunroom could be used as a study, a playroom or even a teenager’s chill out zone.
The home’s central bathroom combines old world charm with modern comforts with crisp white wall tiles marrying with black rope borders and feature tessellated floor tiles.
The bathroom offers a separate bath and shower and a ceramic and timber vanity, all with feature gold tapware.
When it comes to entertaining and dining alfresco there is a timber deck that runs the full length of the rear of the home and includes both covered and open sections to ensure year-round useability.
Packed with features, the home also offers a single carport attached to the house, along with a triple carport attached to the rear shed, which comes equipped with a roller door and workshop.
Further features of the property include black entry fencing with electric double gates, a secure 1008sq m block with side access, a security alarm system and an automatic watering system.
The property is located within walking distance of the train station, Maitland High School, parks and shops.
This property is proudly marketed by Hunter River Realty Group, for further information call 4934 4111.
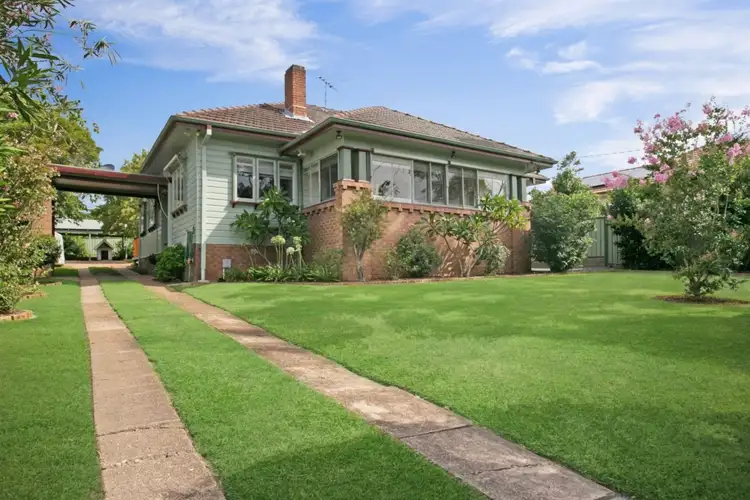
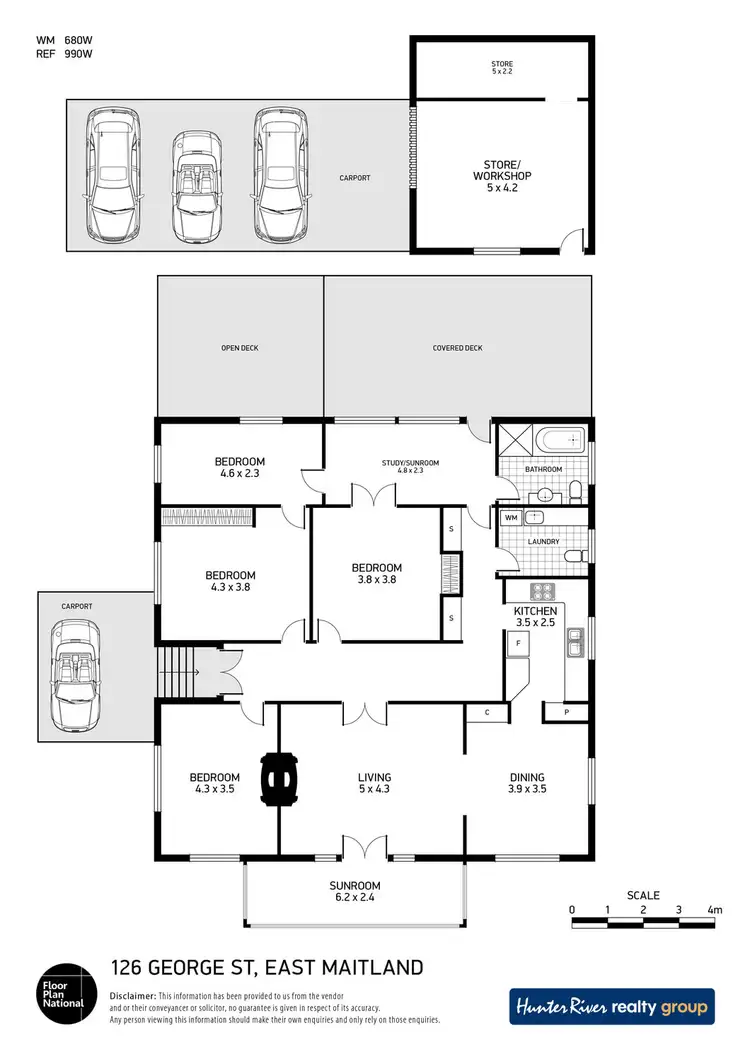
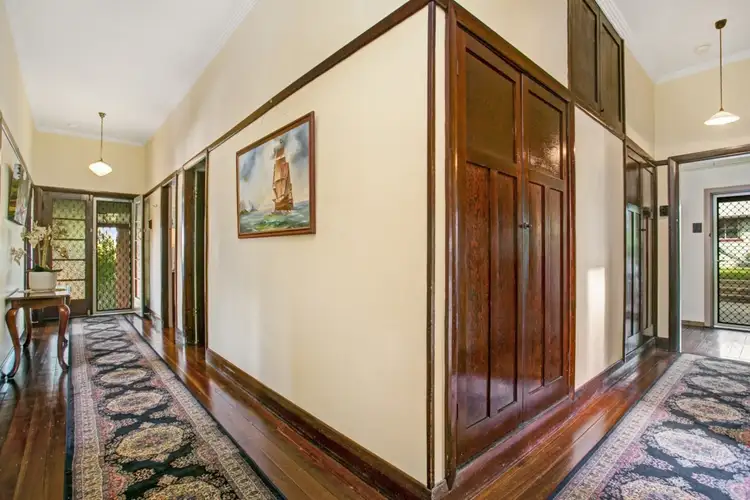
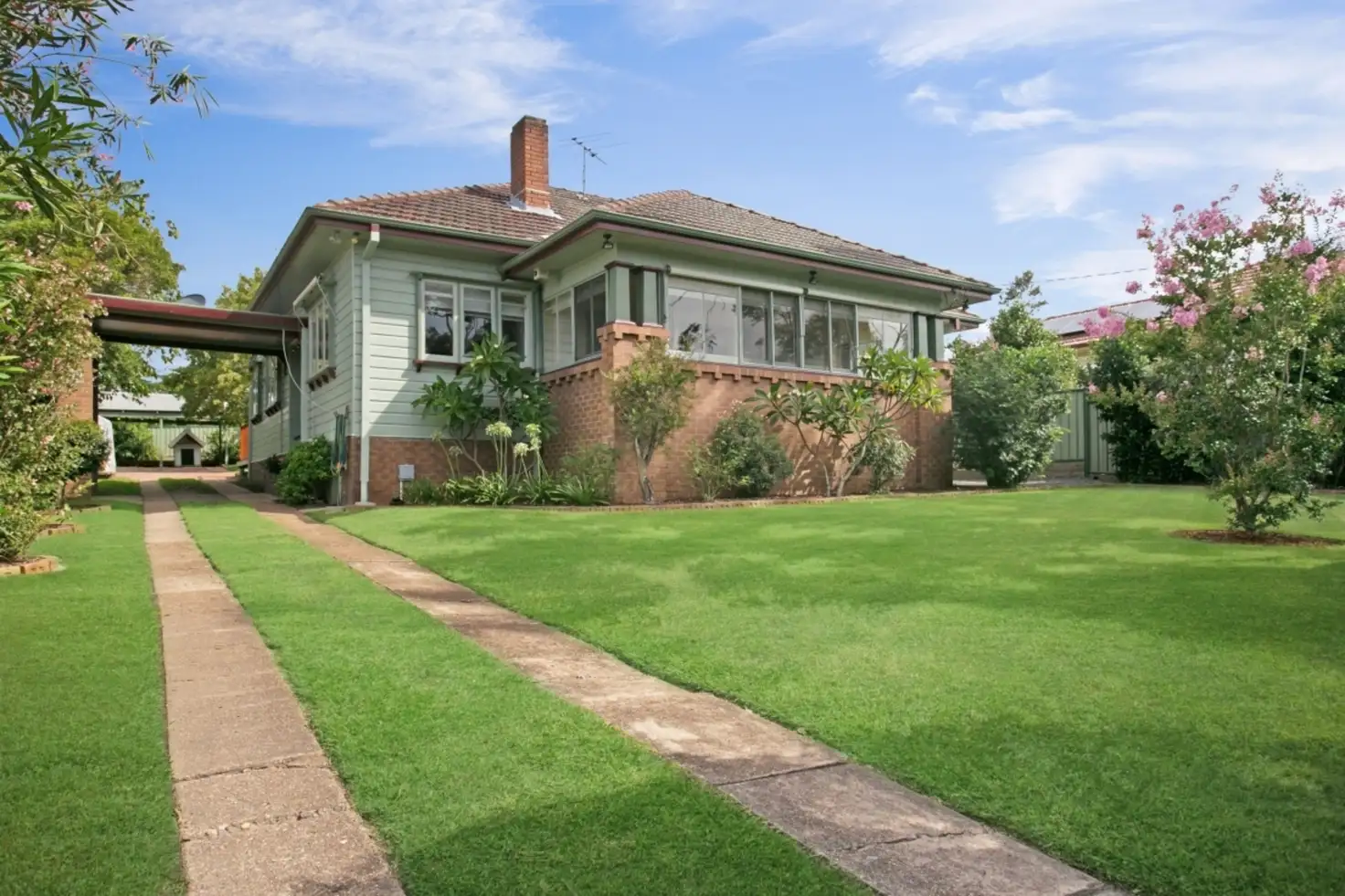


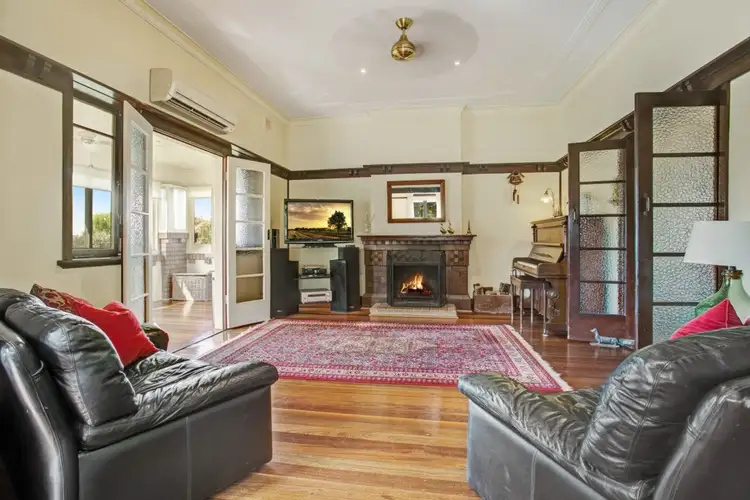
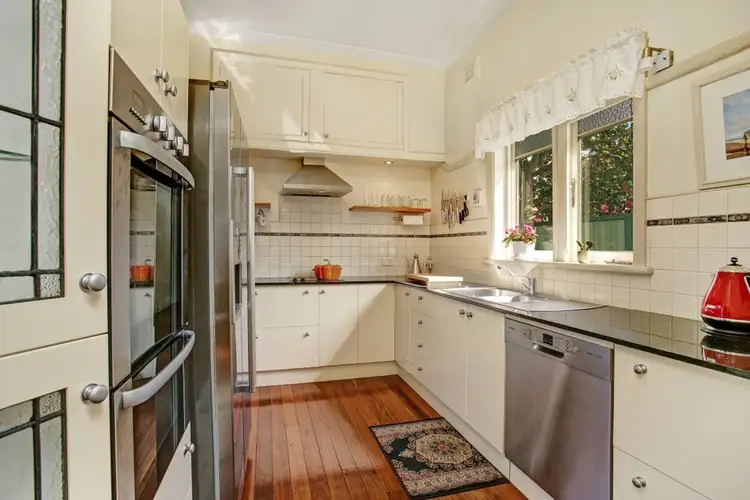
 View more
View more View more
View more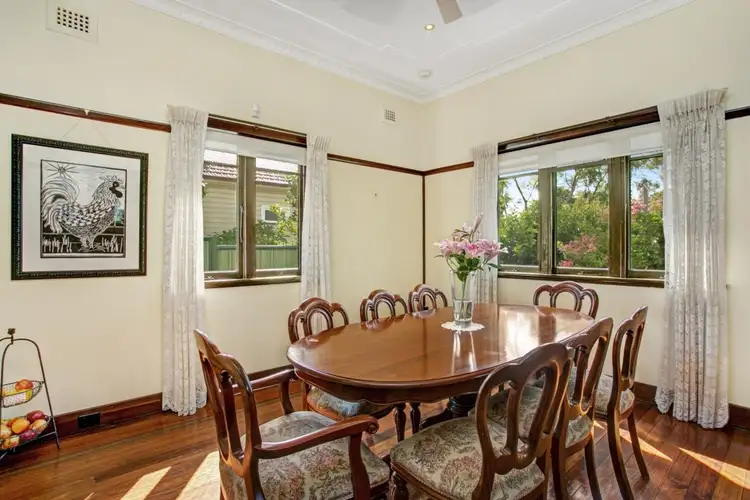 View more
View more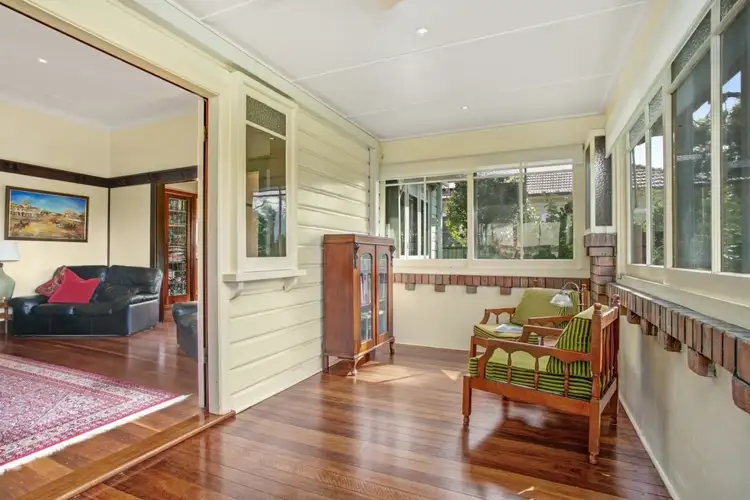 View more
View more
