Set in a quiet loop street surrounded by nature, this spacious and stylish four bedroom home offers high-end family living with thoughtful design and premium inclusions. Whether you're looking to accommodate a growing family, create dedicated work from home zones, or simply enjoy an effortless indoor-outdoor lifestyle, this exceptional Dunlop residence delivers on all fronts.
Contemporary in design and generous in scale, the home features approximately 194.5 sqm of internal living space, including a versatile layout with multiple living areas. The main bedroom is a private retreat with a sleek, modern ensuite, while the remaining three bedrooms are all generously sized, the second bedroom with a walk in wardobe, perfect for teenagers or guests.
The separate formal lounge room provides additional flexibility as a home office/ study, playroom or second living space. At the heart of the home, a stunning central kitchen showcases stone benchtops, ample storage, and quality appliances, seamlessly flowing into the open-plan family and dining areas.
A large enclosed sunroom adds another layer of living space, opening onto a timber entertaining deck and easy-care yard framed by beautifully established Japanese-inspired gardens. The backyard also features a substantial shed or workshop for extra storage or hobby space.
With double-glazed windows in all rooms except the bathrooms, and ducted reverse cycle air conditioning, this home is as comfortable as it is functional - and is ideally located just moments from walking trails, grasslands and ponds.
Key features:
� Contemporary design with approx. 194.5 sqm of internal living
� Four large bedrooms including main with stylish ensuite
� Formal lounge room or separate study
� Open-plan family and dining area
� Ideal floorplan for families with teenagers or those working from home
� Large designer kitchen with stone benchtops and ample cabinetry
� Expansive sunroom leading to entertaining deck
� All windows, excluding bathrooms, double glazed for year-round comfort
� Ducted reverse cycle air conditioning plus cosy in-slab heating
� Solar panels installed with two large batteries with access to an attractive rebate scheme
� Whole house water filtration system
� Glass stacking doors from both the sunroom and main living space, to enjoy the private outdoor areas
� Private, easy-care yard with established Japanese-style gardens
� Double remote garage with internal access
� Large rear shed/ workshop for extra storage or hobbies
� Located in a quiet loop street near nature reserves, ponds and walking trails
Stats:
Living space: 194.5sqm approx.
Land size: 525sqm
Rates: $2,606pa
Land tax (only if rented): $4,105pa
Unimproved Land Value: $499,000
Year built: Approx 2009
EER: 6 stars
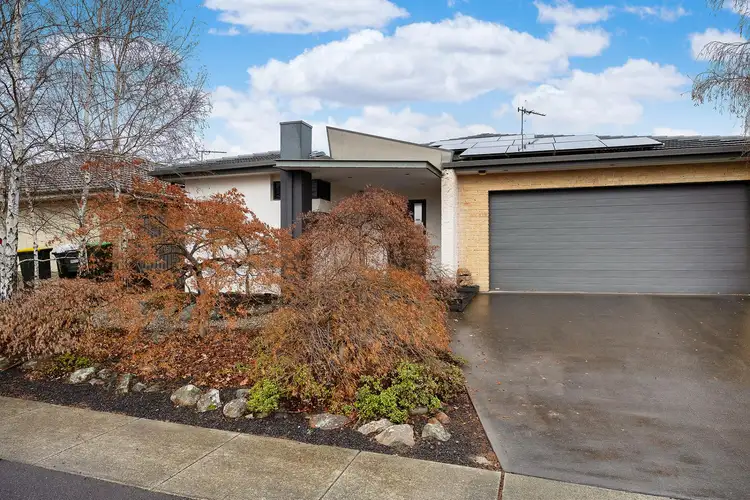

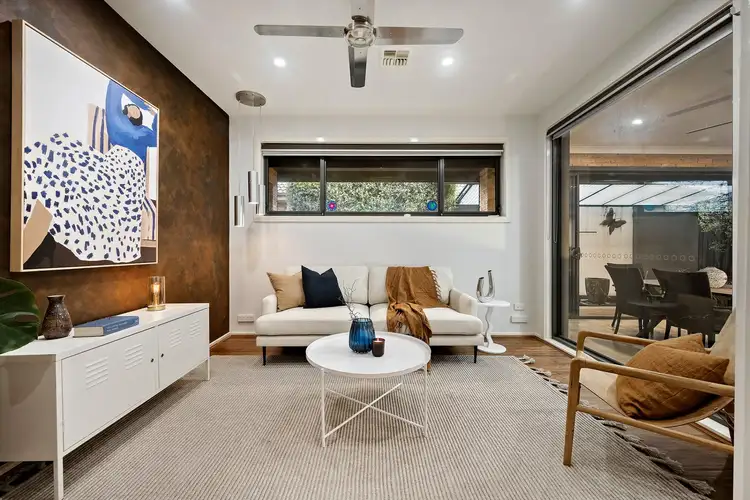
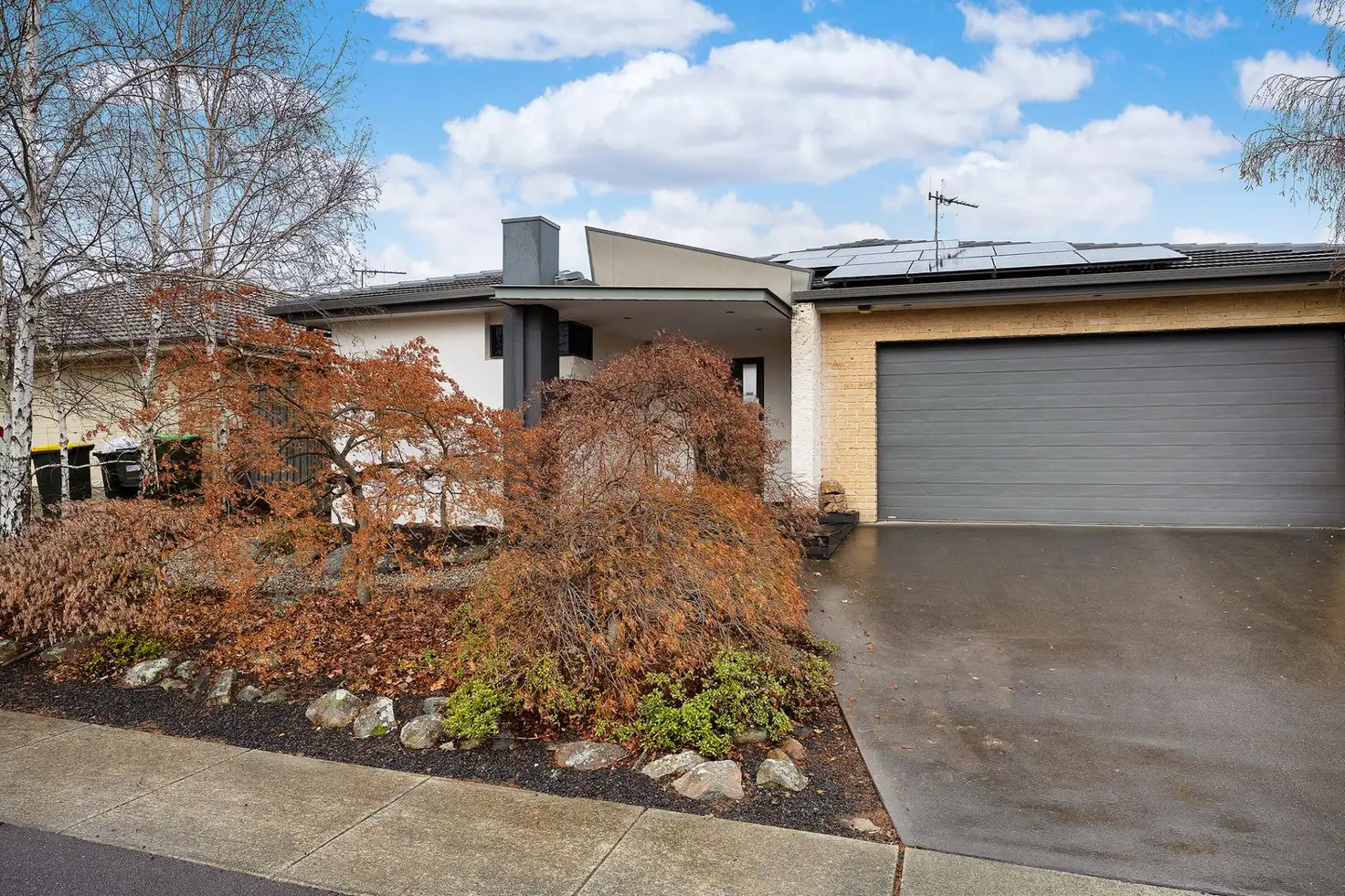


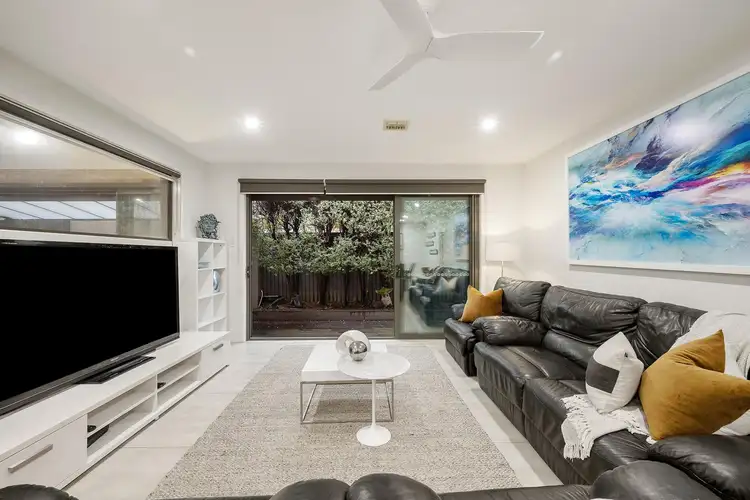
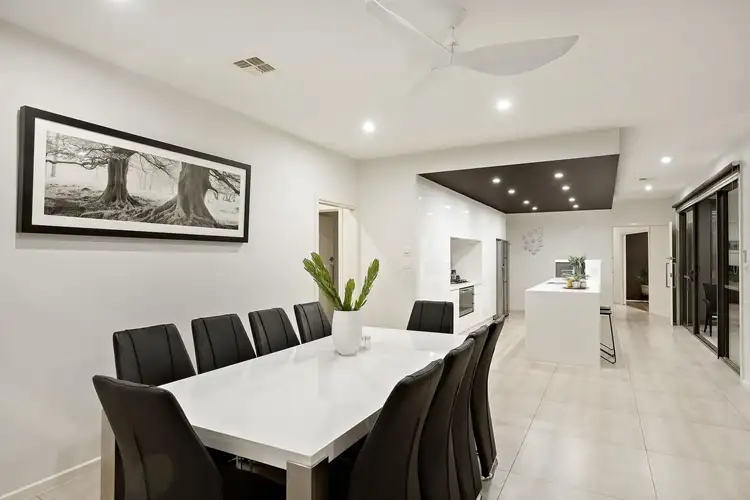
 View more
View more View more
View more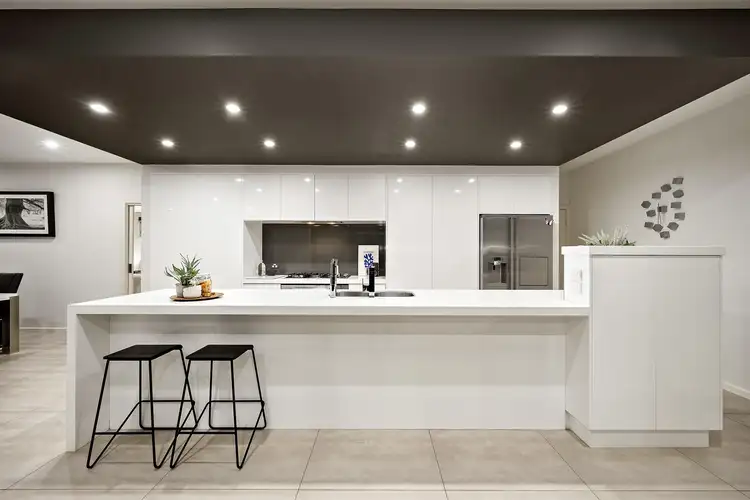 View more
View more View more
View more
