Whether it's your ideal weekend hideaway, or a full-time escape, 26 Grandview Drive captures the soul of Clayton Bay - a high-set weatherboard retreat that basks in big, beautiful views over its 947sqm slice of serenity.
Built 2023, a picture-perfect frontage gives the first hint you've discovered something special. Inside, soaring 2.7m ceilings and double-glazed picture windows let the outdoors in, while a vast open-plan living zone is primed for lazy mornings, long lunches, or quiet afternoons of total downtime.
A central kitchen is both heart and hub, combining stone benchtops, kit-kat tiling, and a suite of high-end appliances. A hidden butler's pantry keeps the clutter away, or extends your workspace when inspiration strikes.
Delivering a sanctuary of soft-hued elegance, a main bedroom is complete with walk-in robe and luxe ensuite. Two further bedrooms flex for family, guests, or work-from-home arrangements, while a family bathroom layers contrast tiling over rainfall shower, bathtub, and wide vanity for a soothing, stylish retreat.
Flow to the outdoors is effortless. A return deck invites alfresco living, while drought-tolerant gardens, raised veggie beds, a shed, and extensive off-street parking set the scene for endless customization, including the potential for a double garage.
And then there's Clayton Bay itself. Walk the coast, launch the boat, enjoy the cafe at Pier 28, explore the Lower Murray or Coorong, or simply sit back and watch the day unfold. Peaceful, scenic, and just over an hour from Adelaide, it's a place where you can escape without ever feeling cut off.
Holiday home, permanent sea change, or long-awaited investment – whatever your next chapter looks like, 26 Grandview Drive is ready when you are.
More to love:
• 2023 high quality Kookaburra homes build on 947sqm
• 6.6-star energy rating
• Double glazing throughout
• 2.7m ceilings
• Ducted reverse cycle air conditioning
• Internal Axon cladding feature walls
• Extensive off-street parking on gravel drive
• Mains water connection
• Downlighting
• Timber floating floors, with plush carpets to bedrooms
• Separate laundry area
• Recycled water irrigation system to front garden
• Powered rear shed
• Laundry facilities to bathroom
• Study nook to living area
• NBN ready
• High-end kitchen with stainless-steel appliances, including 900m gas cooker and Asko dishwasher
Specifications:
CT / 5569/731
Council / Alexandrina
Zoning / RuS
Built / 2023
Land / 947m2 (approx)
Frontage / 18.28m
Council Rates / $1840pa
Emergency Services Levy / $81pa
SA Water / $78.60pq
Estimated rental assessment: $410 - $450 per week / Written rental assessment can be provided upon request
Nearby Schools / Eastern Fleurieu Milang Campus, Goolwa Secondary College
Disclaimer: All information provided has been obtained from sources we believe to be accurate, however, we cannot guarantee the information is accurate and we accept no liability for any errors or omissions (including but not limited to a property's land size, floor plans and size, building age and condition). Interested parties should make their own enquiries and obtain their own legal and financial advice. Should this property be scheduled for auction, the Vendor's Statement may be inspected at any Harris Real Estate office for 3 consecutive business days immediately preceding the auction and at the auction for 30 minutes before it starts. RLA | 343103
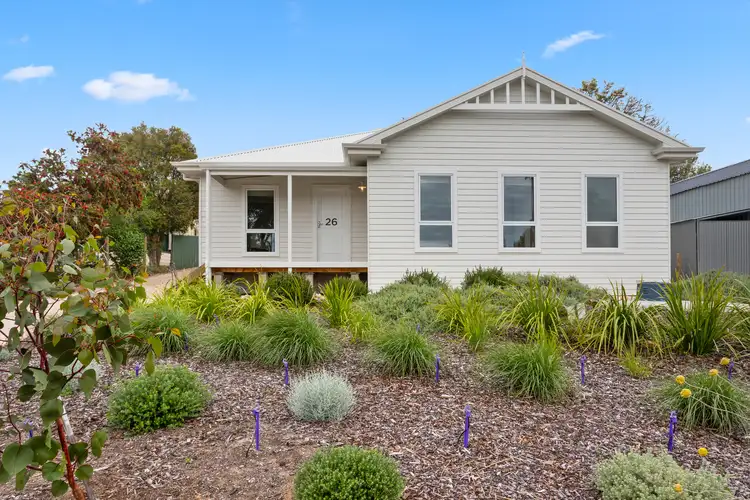
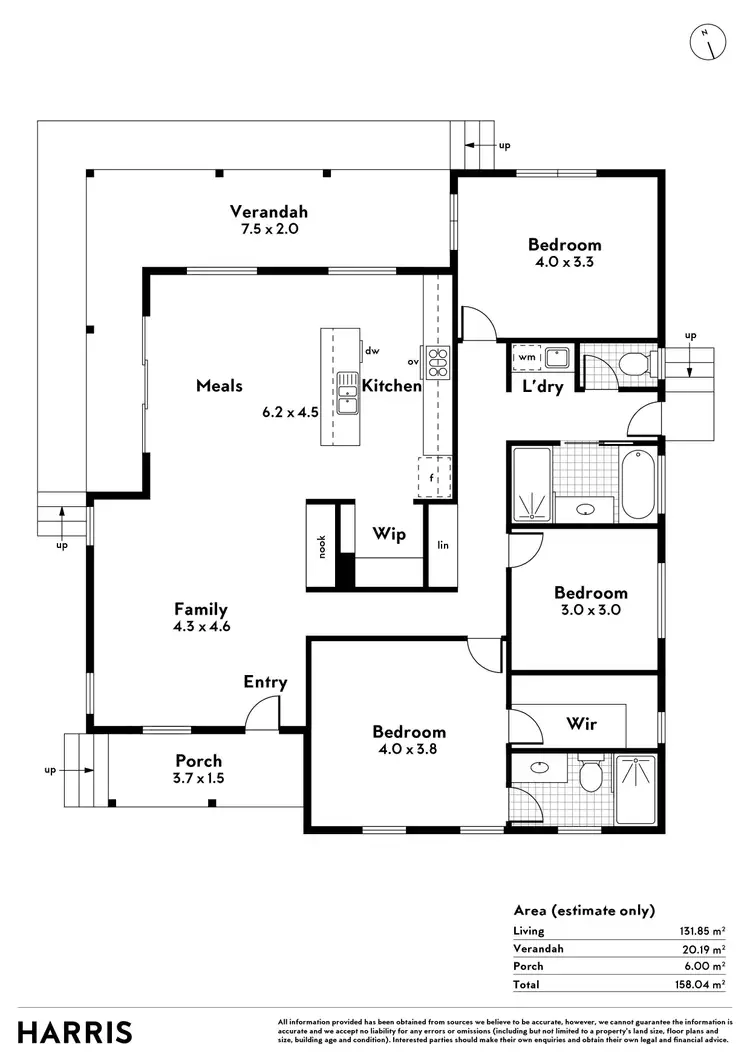
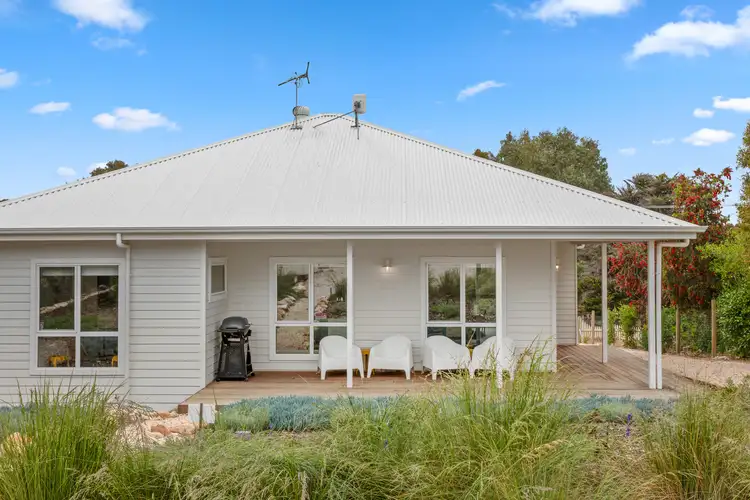
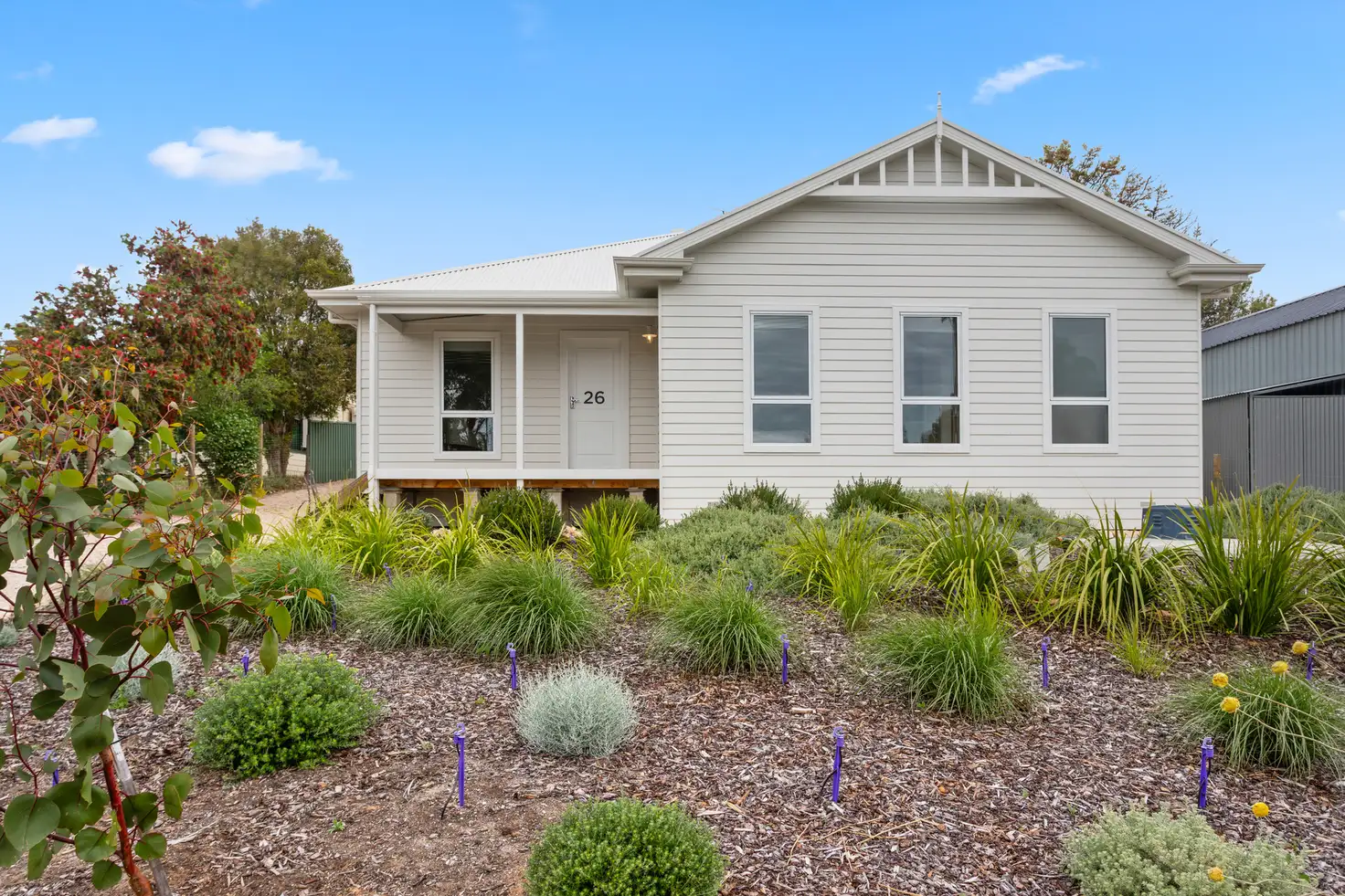


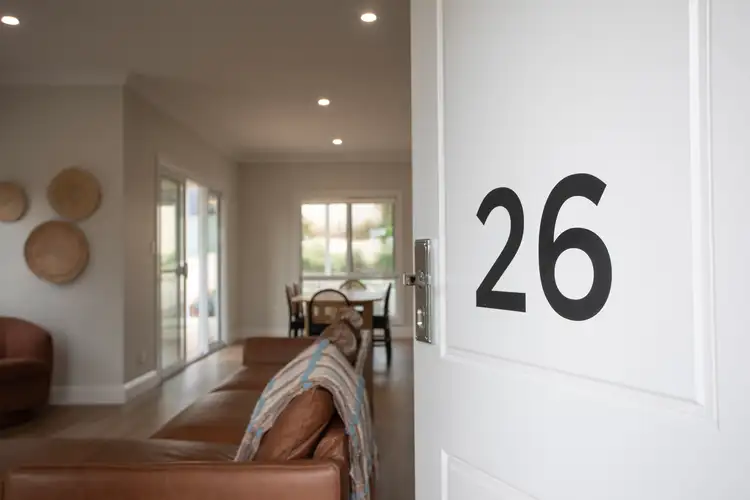
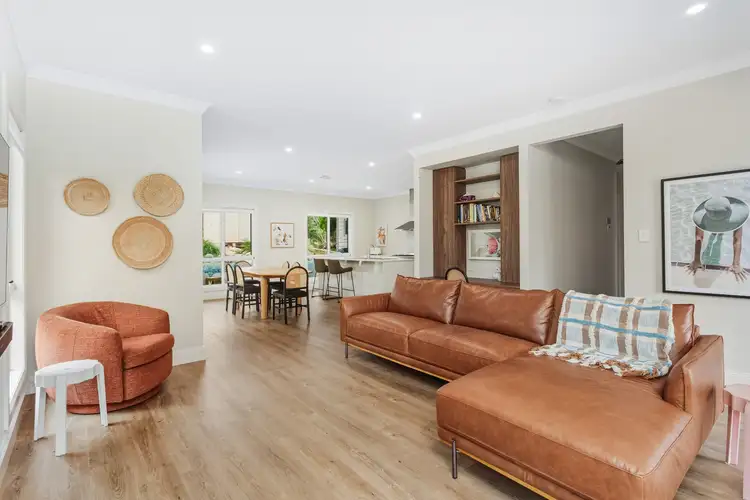
 View more
View more View more
View more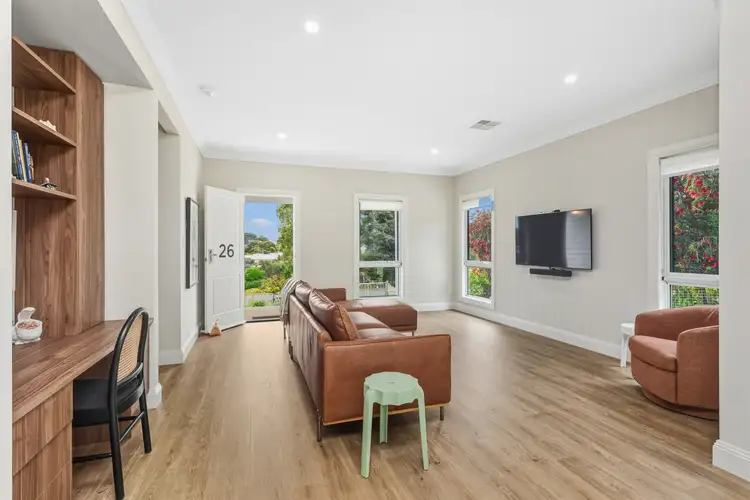 View more
View more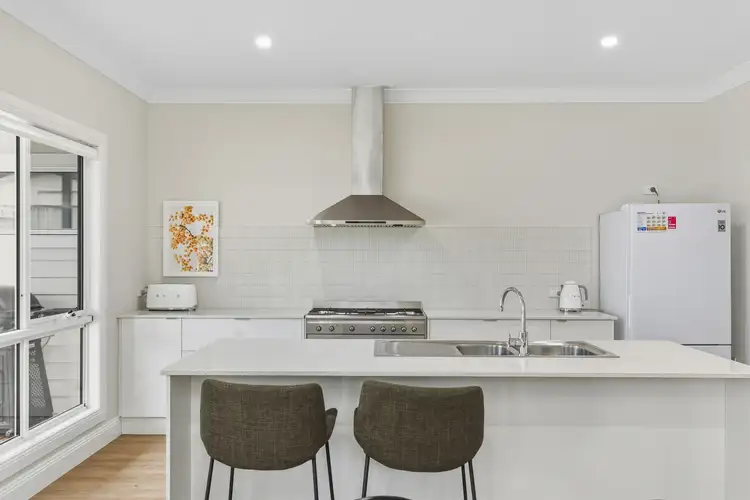 View more
View more
