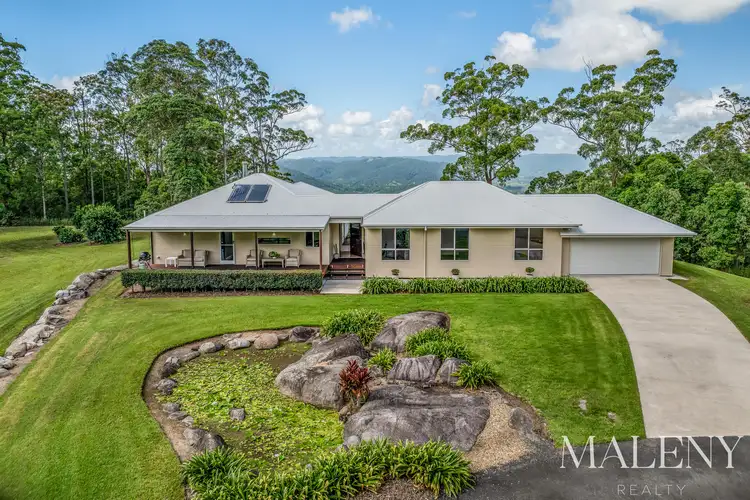Perfectly positioned to capture uninterrupted, panoramic views over the breathtaking Conondale Valley, this resplendent 40-acre estate offers complete privacy, natural beauty, and an exceptional standard of living. Designed with both style and functionality in mind, the home embraces its elevated setting, bringing the outdoors in and making the most of its awe-inspiring surrounds.
The residence reflects refined craftsmanship, with a thoughtfully designed single-level floor plan featuring two distinct wings. One wing houses the master retreat and a spacious living area that opens directly onto a generous covered timber deck with roll-down blinds for all-weather entertaining-perfect for soaking in the spectacular outlook and serene surrounds. The second wing includes a separate living area and the remaining bedrooms, offering excellent separation for family living or guest accommodation.
Comprising four bedrooms and two luxurious bathrooms, the home is filled with natural light and panoramic views from nearly every room. The family bathroom features a separate bathtub and shower, and all wet areas boast elegant floor-to-ceiling tiles for a crisp, contemporary finish. Ceiling fans and LED lighting throughout enhance year-round comfort and efficiency.A covered front deck also adds to the array of peaceful spaces to relax and enjoy the garden surrounds.
At the heart of the home is a designer kitchen featuring a gas cooktop, premium appliances, stone benchtops, a spacious butler's pantry, and soft-close cabinetry-offering both beauty and functionality. The interiors are finished with premium details throughout, including Blackbutt timber flooring, a wood-burning fireplace, and reverse-cycle air conditioning.
The main residence is fully off-grid, powered by a 9kW solar system with 20kw battery storage, ensuring complete energy independence. Sustainable living is further supported by a 45,000L rainwater tank, an eco-cycle septic system, and two dams with a pump for garden irrigation.
A separate, fully equipped studio adds exceptional versatility-perfect for creatives, remote professionals, or those seeking a private work-from-home option. The studio includes its own living area, kitchenette, and bathroom, offering a flexible space for work, guests, or extended family.
Surrounded by lush, established native and tropical gardens, approximately six acres have been thoughtfully cleared and landscaped to include open lawns, vibrant plantings, and a tranquil pond-creating a magical outdoor sanctuary ideal for families and nature lovers alike.
Located northwest of Maleny, this extraordinary estate offers the perfect balance of peaceful seclusion and convenient access-just 20 minutes to town, 35 minutes to rail connections, and about an hour to the Sunshine Coast's world-class beaches.
Property Features:
- Resplendent 40-acre property with complete privacy and tranquility
- Breathtaking views across the Conondale Valley
- Master wing with spacious bedroom and living area
- Second wing with separate living area and remaining bedrooms
- Designer kitchen with gas cooktop, premium appliances, stone benchtops & butler's pantry
- Elegant interiors with high-end fixtures & Blackbutt timber flooring
- Fireplace and reverse-cycle air conditioning
- Ceiling fans and energy-efficient LED lighting throughout
- Family bathroom with separate bathtub and shower
- Floor-to-ceiling tiles in all wet areas for a sleek, modern finish
- Covered rear timber deck with roll-down blinds for all-weather entertaining
- Double lock-up garage plus a powered 3-bay shed with carport
- Full of grid 9kW solar system with battery storage
- 2 dams with pumps to irrigate
- Rain water Storage tanks (45,000L total)
- Fully equipped studio - ideal for creatives, remote work, or a home office
- Manicured lawns, tranquil pond & lush native/tropical gardens
- Located 20 minutes to Maleny, 35 minutes to rail, and 1 hour to Sunshine Coast beaches








 View more
View more View more
View more View more
View more View more
View more
