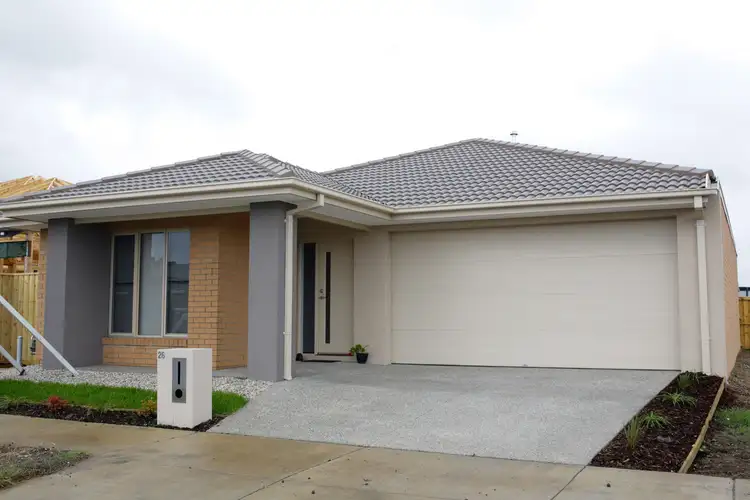Consisting of 3 bedrooms, dining area, kitchen and an open plan living zone, this functional floorplan always pleases. With attention to detail and upgrades already completed, this home is sure to tick boxes for anyone looking to call this home. With low maintenance landscaping, a location that is in close proximity to all amenities and the convenience you seek - this is the perfect first home, downsize option or investment alike!
Kitchen- stone benchtops, functional walk in pantry, overhead storage, 900mm cooktop and oven, dishwasher, microwave cavity
Living- open plan adjoining living/dining/kitchen, timber laminate flooring throughout, ducted heating and cooling, glass sliding doors open to open backyard
Master bedroom- walk in robe, ducted heating and cooling, single vanity, single shower, toilet
Additional two bedrooms- carpeted, ducted heating, roller blinds, sliding robes
Main bathroom- single vanity, semi frameless shower, bath & separate toilet
Outdoor- sun exposed north facing backyard, low maintenance yard & landscaping, side access
Mod cons- laundry with trough & walk in linen with shelving, double lock up garage with internal access, ducted heating and cooling throughout
Ideal for: investors, first home buyers, couples
Close by local facilities: local parks & walking tracks, Elements Child Care, 9Grams Cafe, Torquay and Barwon Heads (15 mins), Torquay (10 mins) numerous Primary Schools, Warralily shopping village & new Armstrong Town Centre
*All information offered by Armstrong Real Estate is provided in good faith. It is derived from sources believed to be accurate and current as at the date of publication and as such Armstrong Real Estate simply pass this information on. Use of such material is at your sole risk. Prospective purchasers are advised to make their own enquiries with respect to the information that is passed on. Armstrong Real Estate will not be liable for any loss resulting from any action or decision by you in reliance







