$706,000
4 Bed • 2 Bath • 4 Car • 675m²

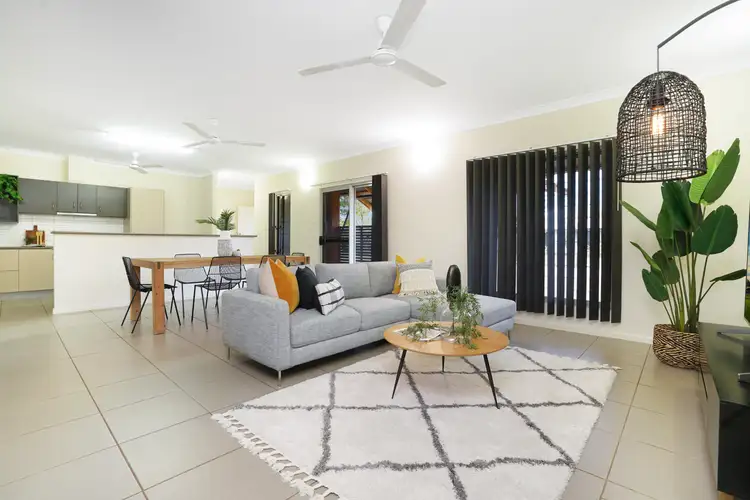
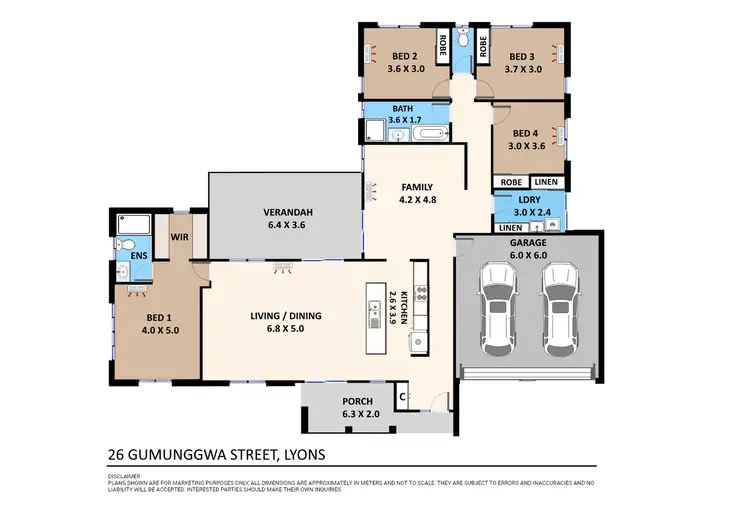
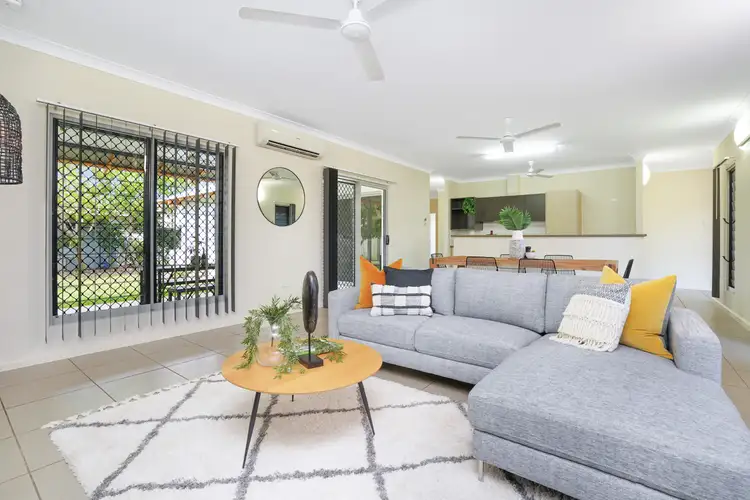
+15
Sold
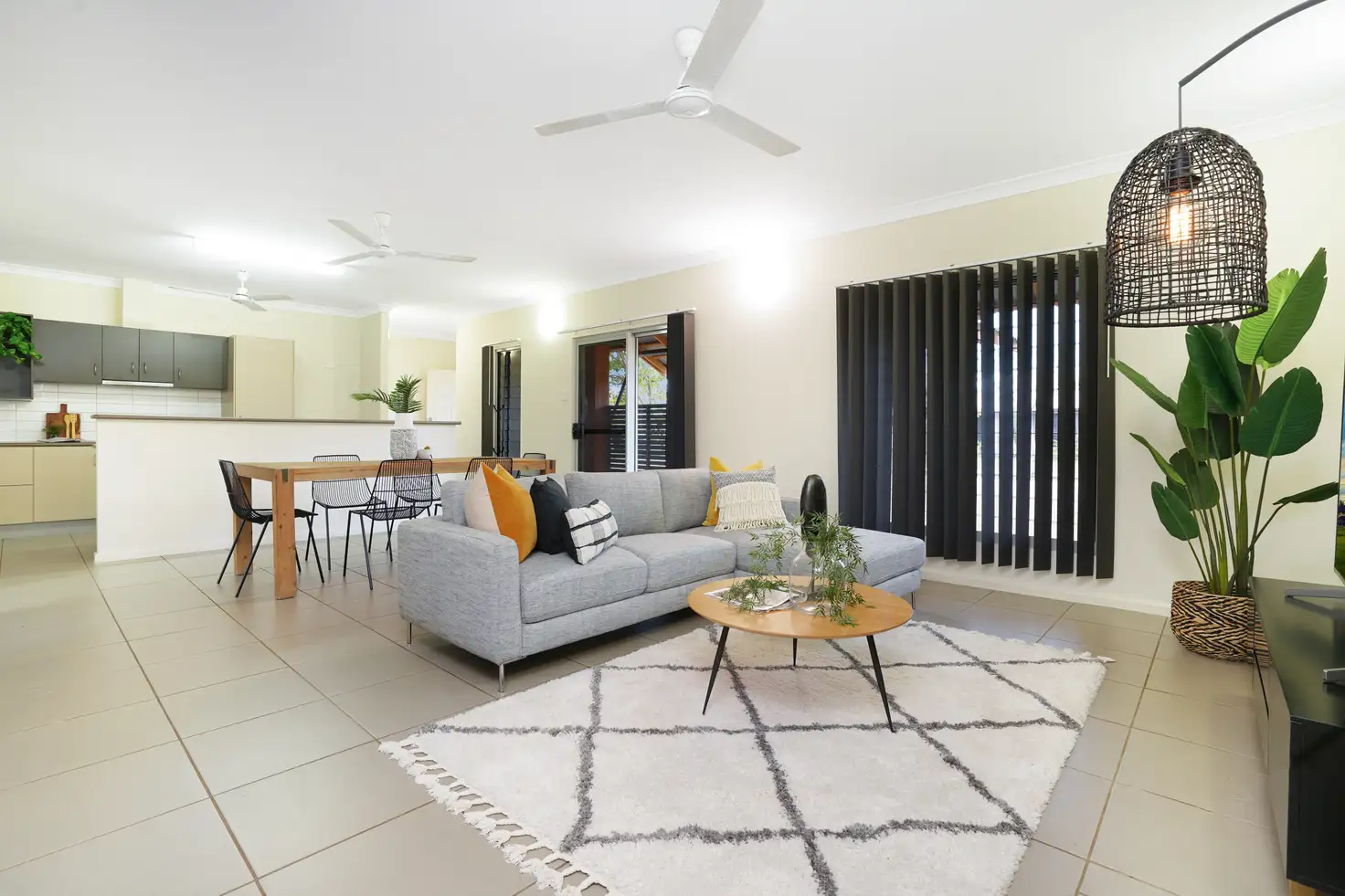


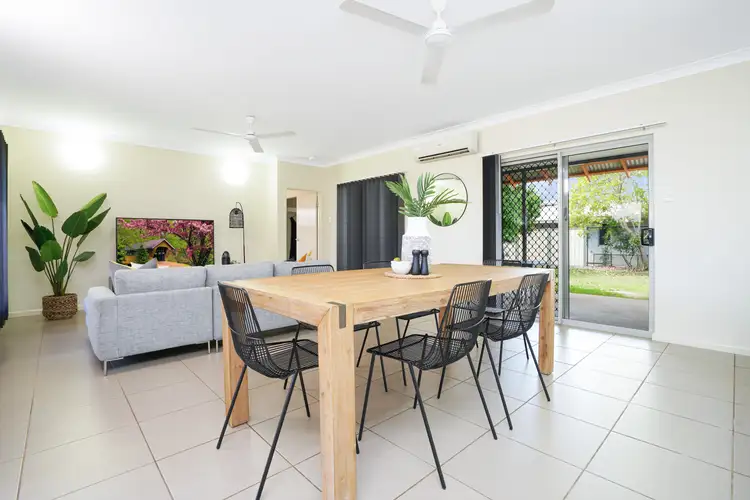
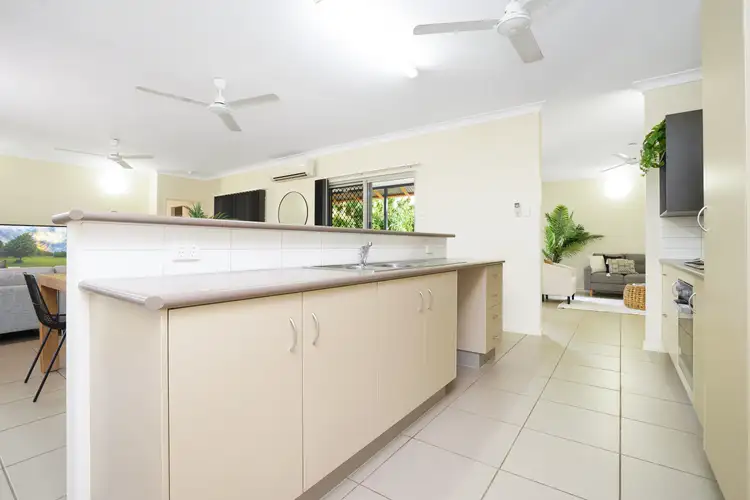
+13
Sold
26 Gumunggwa Street, Lyons NT 810
Copy address
$706,000
- 4Bed
- 2Bath
- 4 Car
- 675m²
House Sold on Fri 16 Sep, 2022
What's around Gumunggwa Street
House description
“Move in ready contemporary Family Home”
Land details
Area: 675m²
Property video
Can't inspect the property in person? See what's inside in the video tour.
Interactive media & resources
What's around Gumunggwa Street
 View more
View more View more
View more View more
View more View more
View moreContact the real estate agent
Send an enquiry
This property has been sold
But you can still contact the agent26 Gumunggwa Street, Lyons NT 810
Nearby schools in and around Lyons, NT
Top reviews by locals of Lyons, NT 810
Discover what it's like to live in Lyons before you inspect or move.
Discussions in Lyons, NT
Wondering what the latest hot topics are in Lyons, Northern Territory?
Similar Houses for sale in Lyons, NT 810
Properties for sale in nearby suburbs
Report Listing



