With striking stone-fronted street appeal, gleaming upgrades, and a character suburb forever in favour is a decadent 1930s Art Deco boasting a resounding radius of St. Clair and the sands of West Lakes, Grange, and Semaphore.
With fresh white interiors enhancing its tall ceilings and polished timber floors, the up to 4-bedroom, 2-bathroom home adds the enviable leverage of 2 living rooms, a formal dining room, 4th bedroom/study, plus an air-conditioned rumpus room/games room.
Further sweeteners are 2.4kW of solar, a granite-topped kitchen remodel, Caesarstone laundry benchtops, high end tapware, and an established 748m2* block to grow into.
The rumpus room will meet every teen or rec space standard, accessed via the pergola or the secure auto roller door 3-car driveway.
Leading the home is the interconnecting lounge and formal dining room, the first 2 bedrooms, and main bathroom; the master bedroom retreating separately to the quiet rear corner with walk-through robe connection to an ensuite with spa.
As a stunning conduit to your every move, the central kitchen hosts a Sirus rangehood, Miele appliances, a SMEG gas cooktop, and a prep island, catching the conversations from the adjoining meals and huge rear family room, sidelining the laundry and a separate WC.
Your all-weather go-to - the vast alfresco - views the equally vast backyard dotted with lemon, naval orange, strawberry, guava, and curry leaf trees, plus a chance at home-grown with a raised veggie bed.
In leafy surrounds, we can predict your moves already: a 200m walk to Mia Piatto Café and train station, school drop-offs at Whitefriars Catholic School and OSCH, zoned Woodville High School, and just a 9km sprint to the city.
We know you'll see your future here too…
You'll also love:
Alarm & roller shutter security
2.4kW Zen Solar
Separate rumpus/games room
Quality Consolidated brass & Hansgrohe tapware
Miele & Smeg kitchen appliances + granite benchtops
Caesarstone laundry benchtops
Noirot panel heater in bedroom
Master with WIR & 2-way ensuite with spa
Breezair ducted cooling
2 x Rinnai gas heaters / 2 x split system air-cons
Rear cubby house
Raised vegetable bed & citrus trees
2X 2000L rainwater tanks
And more…
* We make no representation or warranty as to the accuracy, reliability or completeness of the information relating to the property. Some information has been obtained from third parties and has not been independently verified*

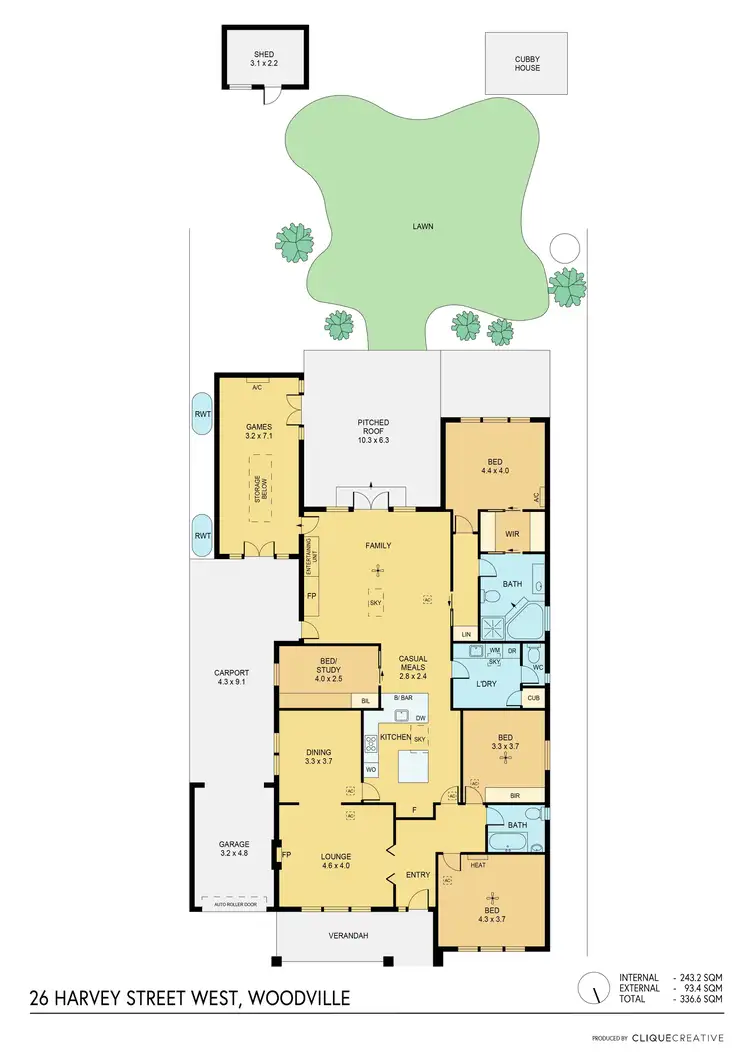
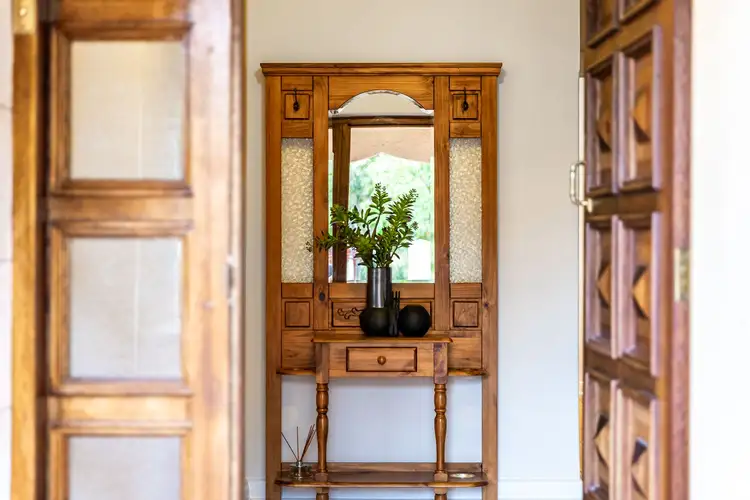
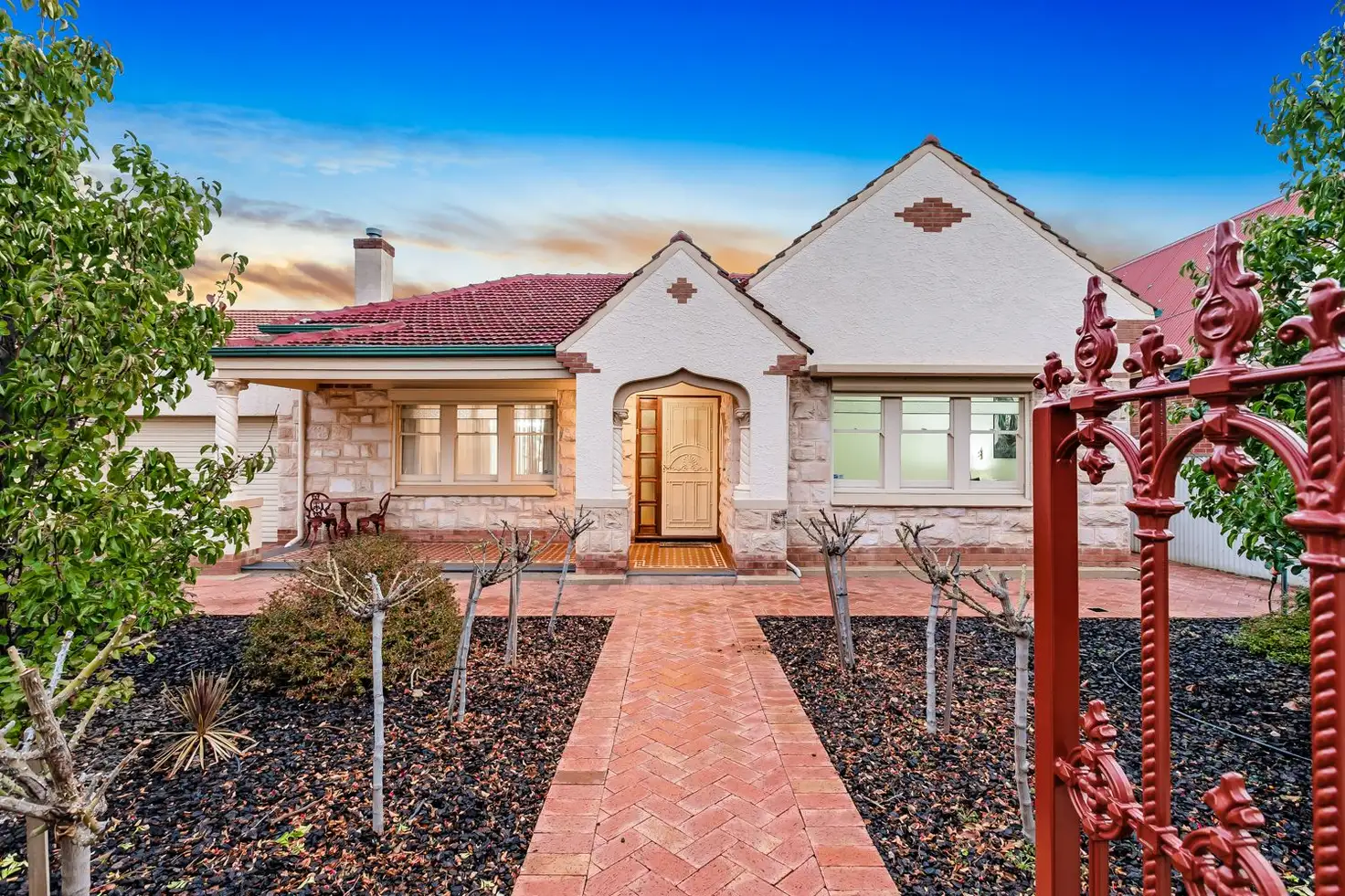


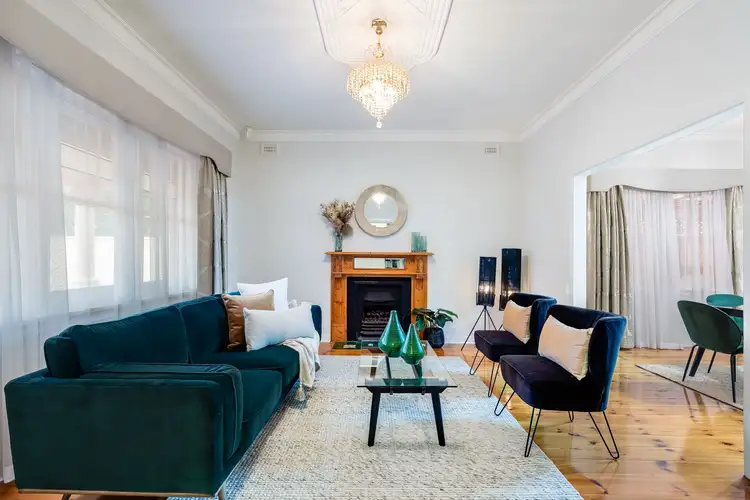
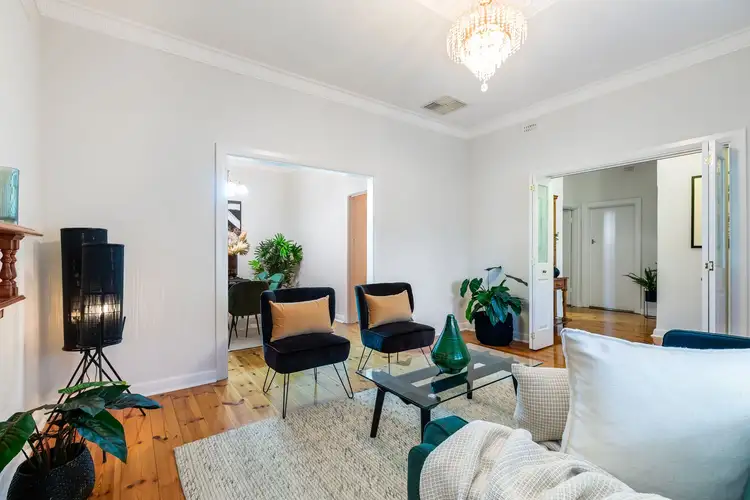
 View more
View more View more
View more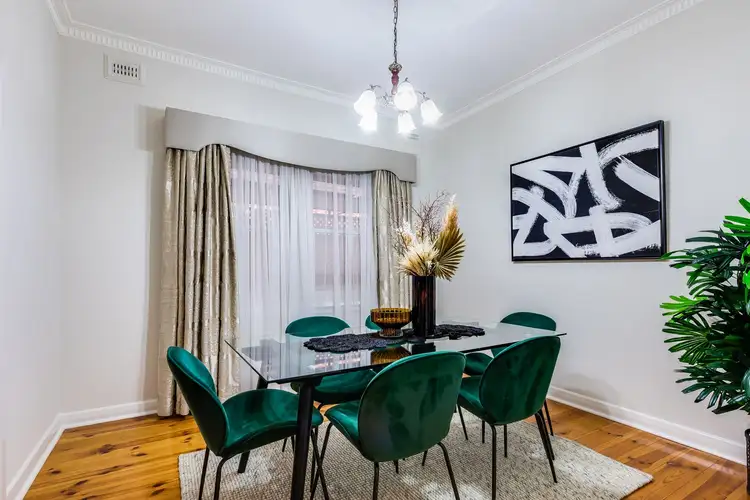 View more
View more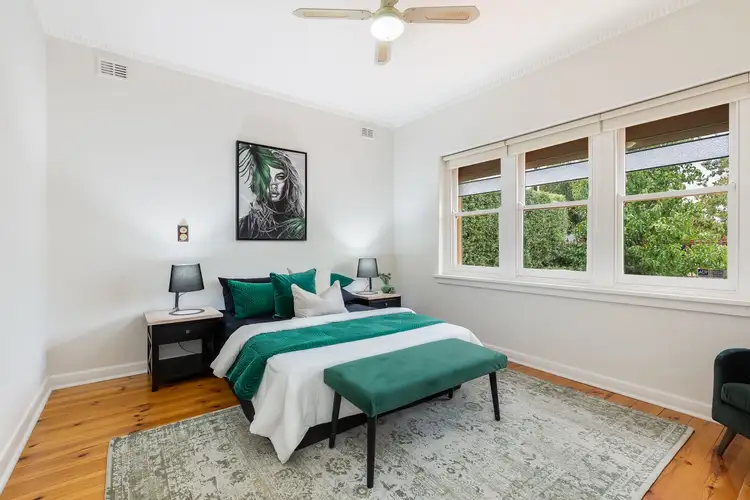 View more
View more
