Price Undisclosed
3 Bed • 1 Bath • 2 Car • 1111m²
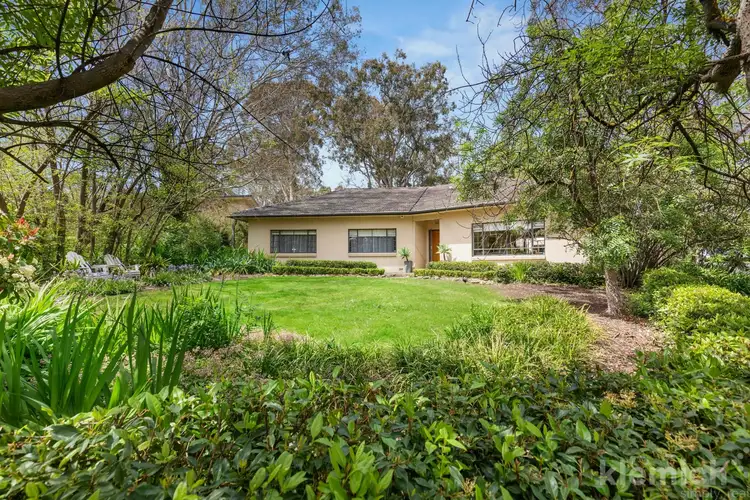
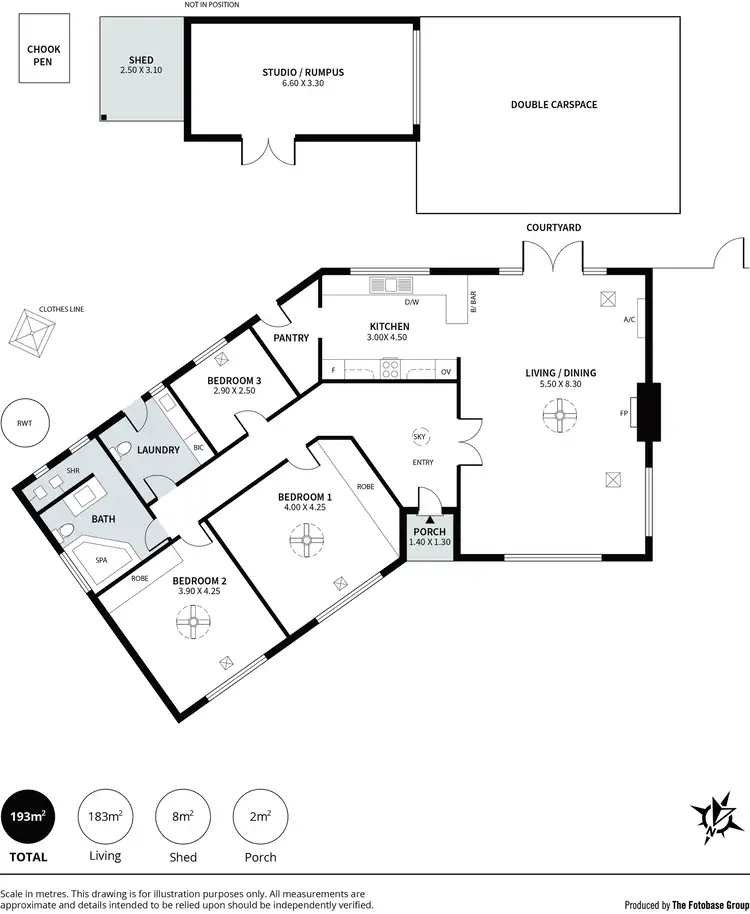
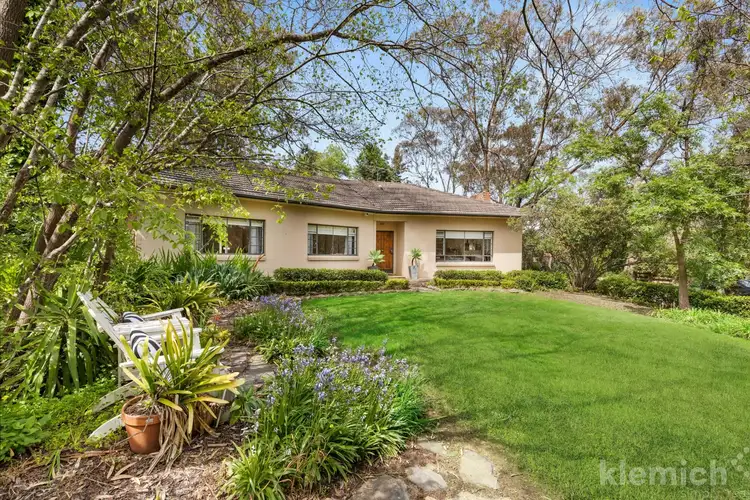
+23
Sold




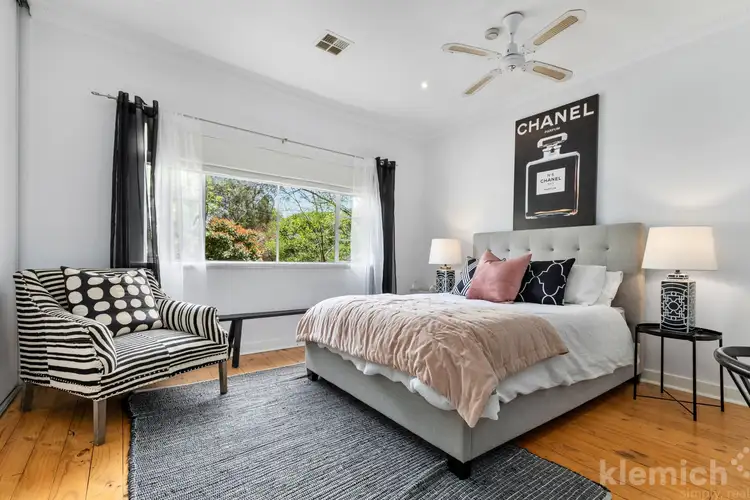
+21
Sold
26 Hawthorndene Drive, Hawthorndene SA 5051
Copy address
Price Undisclosed
- 3Bed
- 1Bath
- 2 Car
- 1111m²
House Sold on Wed 16 Nov, 2022
What's around Hawthorndene Drive
House description
“Hills lifestyle meets inner city living”
Land details
Area: 1111m²
Property video
Can't inspect the property in person? See what's inside in the video tour.
Interactive media & resources
What's around Hawthorndene Drive
 View more
View more View more
View more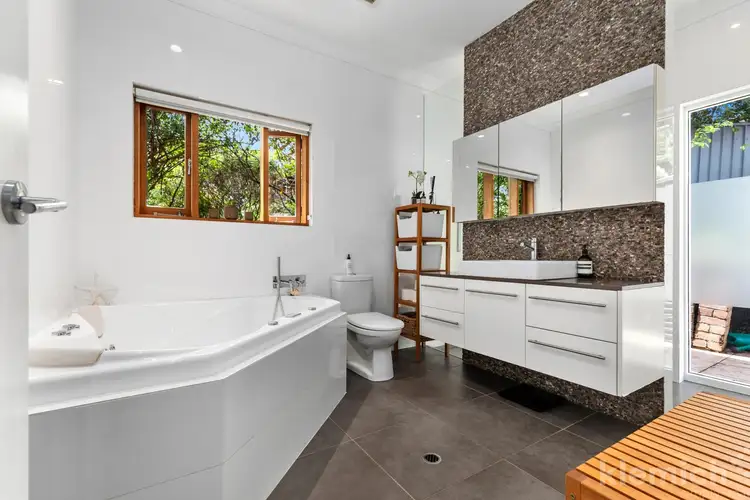 View more
View more View more
View moreContact the real estate agent

Georgie Young
Klemich Real Estate Kent Town
0Not yet rated
Send an enquiry
This property has been sold
But you can still contact the agent26 Hawthorndene Drive, Hawthorndene SA 5051
Nearby schools in and around Hawthorndene, SA
Top reviews by locals of Hawthorndene, SA 5051
Discover what it's like to live in Hawthorndene before you inspect or move.
Discussions in Hawthorndene, SA
Wondering what the latest hot topics are in Hawthorndene, South Australia?
Similar Houses for sale in Hawthorndene, SA 5051
Properties for sale in nearby suburbs
Report Listing
