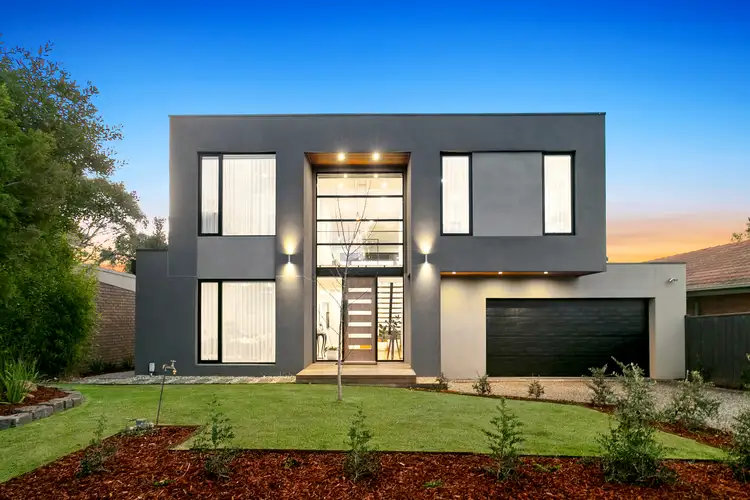$1,565,000
5 Bed • 2 Bath • 2 Car • 655m²



+33
Sold





+31
Sold
26 Heritage Avenue, Frankston South VIC 3199
Copy address
$1,565,000
What's around Heritage Avenue
House description
“Contemporary Home with Bay & City Views”
Property features
Land details
Area: 655m²
Documents
Statement of Information: View
Property video
Can't inspect the property in person? See what's inside in the video tour.
Interactive media & resources
What's around Heritage Avenue
 View more
View more View more
View more View more
View more View more
View moreContact the real estate agent

Leon Zuidema
Eview Group
5(3 Reviews)
Send an enquiry
This property has been sold
But you can still contact the agent26 Heritage Avenue, Frankston South VIC 3199
Nearby schools in and around Frankston South, VIC
Top reviews by locals of Frankston South, VIC 3199
Discover what it's like to live in Frankston South before you inspect or move.
Discussions in Frankston South, VIC
Wondering what the latest hot topics are in Frankston South, Victoria?
Similar Houses for sale in Frankston South, VIC 3199
Properties for sale in nearby suburbs
Report Listing
