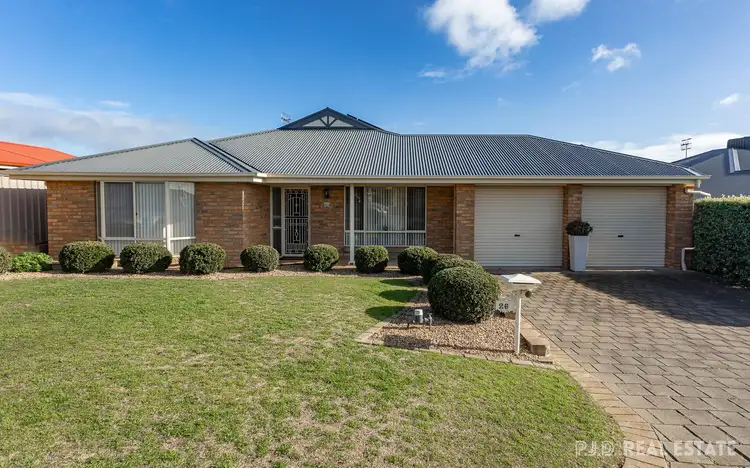“Welcome…”
To 26 Heysen Parade, perfectly positioned in the heart of Hayborough.
A pristine package inside & out, ready & waiting to be your new home.
Equipped with spacious rooms, perfect entertaining areas, ducted & zoned r/c air conditioning & multiple ceiling fans & 9.9 kw solar this home is designed to provide enjoyment & comfort to your lifestyle & be easy on your budget.
You will enjoy living in this brilliant location, with the gorgeous wetlands reserve just down the road. Stroll around the meandering walking trails that border the waterways & along the neighbouring Rise development to the Aquatic Centre. You are also within easy walking distance of Aldi & the Encounter Lutheran School & a short drive will see you at the beautiful Hayborough beaches, & local shopping including Coles & Bunnings.
Inspections welcomed by private appointment - please call or email.
This well-loved & beautifully maintained home presents in pristine condition. Fronted by manicured gardens, the home offers an attractive streetscape with double width paved driveway leading to the double garage UMR.
Front door opens to a central hall. An elegant formal living room is placed to your right, with views across your front garden. Directly opposite is a spacious master bedroom suite, enjoying a sunny bay alcove with WIR storage & a generous sized en-suite bathroom.
Follow the hallway down past the cloak cupboard & into the heart of the home. A generous, light filled & open-plan, family, dining & kitchen space. This "hub" also incorporates an internal study / craft room - a handy extra room that could also be used for a casual bed 5 if needed. Big windows overlook & glass patio doors open out to your multiple entertaining areas.
The family chef can cook up a storm while enjoying company in the country kitchen that is central to this family living area. A classic cream design, offering you excellent storage options & workspace. Loads of overhead & under bench cabinets & drawers with a large island bench & generous WI Pantry. Quality appliances include gas cooktop with electric oven & dishwasher. Big window overlooks the patio area & draws in the natural light.
Bedrooms 2,3 & 4 are located off to the side, in a private wing. All rooms are a good size, with another WIR in Bed 2 & a built-in, in bedroom 3. Your 3-way style family bathroom & laundry are also located in this wing.
Beautifully maintained & easy-care rear yard has 2 amazing entertaining areas. A high gabled paved area opens from the family area & adjoins the garaging, creating the potential for large undercover entertaining if needed, while a second covered pergola over decking is positioned at the rear of the home, with zip shade awnings, creating another fabulous BBQ space - a great spot to sit back & chill out on a summer's day with a book or a wine. Bordered by a pretty "fairy garden" & with views of the hills beyond Victor. Set neatly behind screens are 2 sheds - a small garden shed & a terrific workshop, with gated access to the far side that provides a home to your clothesline & veggie beds.
Everything in its place & a place for everything!
Disclaimer: While reasonable efforts have been made to ensure that the contents of this publication are factually correct, PJD Real Estate and its agents do not accept responsibility for the complete accuracy of the contents and suggest that the information should be independently verified.

Broadband

Built-in Robes

Deck

Dishwasher

Ducted Cooling

Ducted Heating

Ensuites: 1

Outdoor Entertaining

Remote Garage

Secure Parking

Solar Panels

Study

Toilets: 2

Water Tank

Workshop
9.9kw Solar, Walk to shops & school, Wetlands Reserve Nearby, 2x Outdoor Entertaining
Area: 511m²
Frontage: 19.8m²








 View more
View more View more
View more View more
View more View more
View more
