This former display built by Kialla Homes is a refreshing taste of modern elegance with a touch of colonial presence. The exquisite detail is hard to go unnoticed and starts from the outside, offering a mix between weatherboard and render façade in a neutral colour which presents a fresh and bright stand out in the street.
As you enter this elegant home you are greeted by 9 ft ceilings, wide hallways with stylish feature wall panelling, classical architraves and skirting boards, and dark vinyl planks which blend effortlessly with the neutral colour scheme throughout.
The light and bright study comprise of colonial doors that open up to the front patio which is East facing creating the perfect sanctuary to enjoy your morning coffee.
The main bedroom is drenched in natural light all day via the North facing colonial doors that step outside to the side patio as well as large picture frame windows which frame the WIR and ensuite which features floor to ceiling tiles, double shower, stone benchtop with double vanities, and separate WC. The remaining 3 bedrooms are located at the rear of the home with BIR's and of large proportion.
The open plan kitchen comprises an enormous WIP, double fridge void, gas stove, electric oven, rangehood, dishwasher, double sink and central stone island bench with a stunning pendant light above.
The open plan dining/family area is drenched in natural light via the colonial windows and doors, and offers a luxurious added bonus being a stone bench bar to relax by on a Friday afternoon, or could double as a study nook.
The sperate lounge room is carpeted and is complimented by shutter blinds and provides a relaxing space to enjoy in the centre of the home.
The luxurious main bathroom offers floor to ceiling tiles, shutter blinds, a stylish stand-alone bath, single vanity with stone benchtop, shower, and WC off the hallway.
The sparkling laundry contains a long stone benchtop for your convenience, as well as an enormous amount of storage space being the cupboards in the laundry and multiple linen cupboards in the hallway.
Features of the home include ducted heating and evaporative cooling, downlights throughout, low maintenance and manicured landscaped gardens, double car garage with internal access, and a mix of provincial and period styling.
Sitting proudly on this 688m2 corner allotment, located in the ever-popular Waterford Rise estate and walking distance to Strachan Park Oval and the Wetlands walking trail, this bright and breezy home represents luxury family living and is built to the highest standard and will please the most discerning buyer. Call Jason Lee for an inspection today - 0419 441 697.


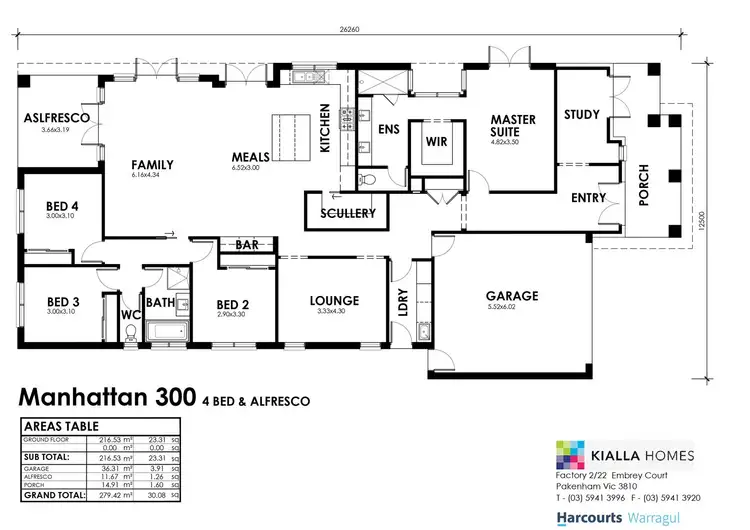
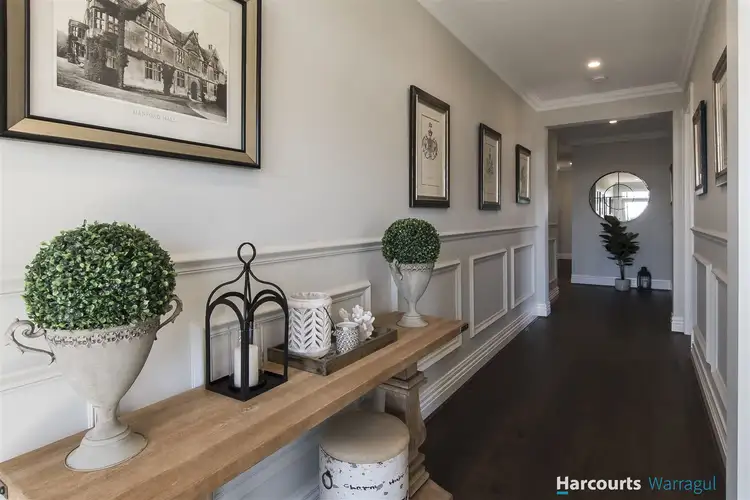
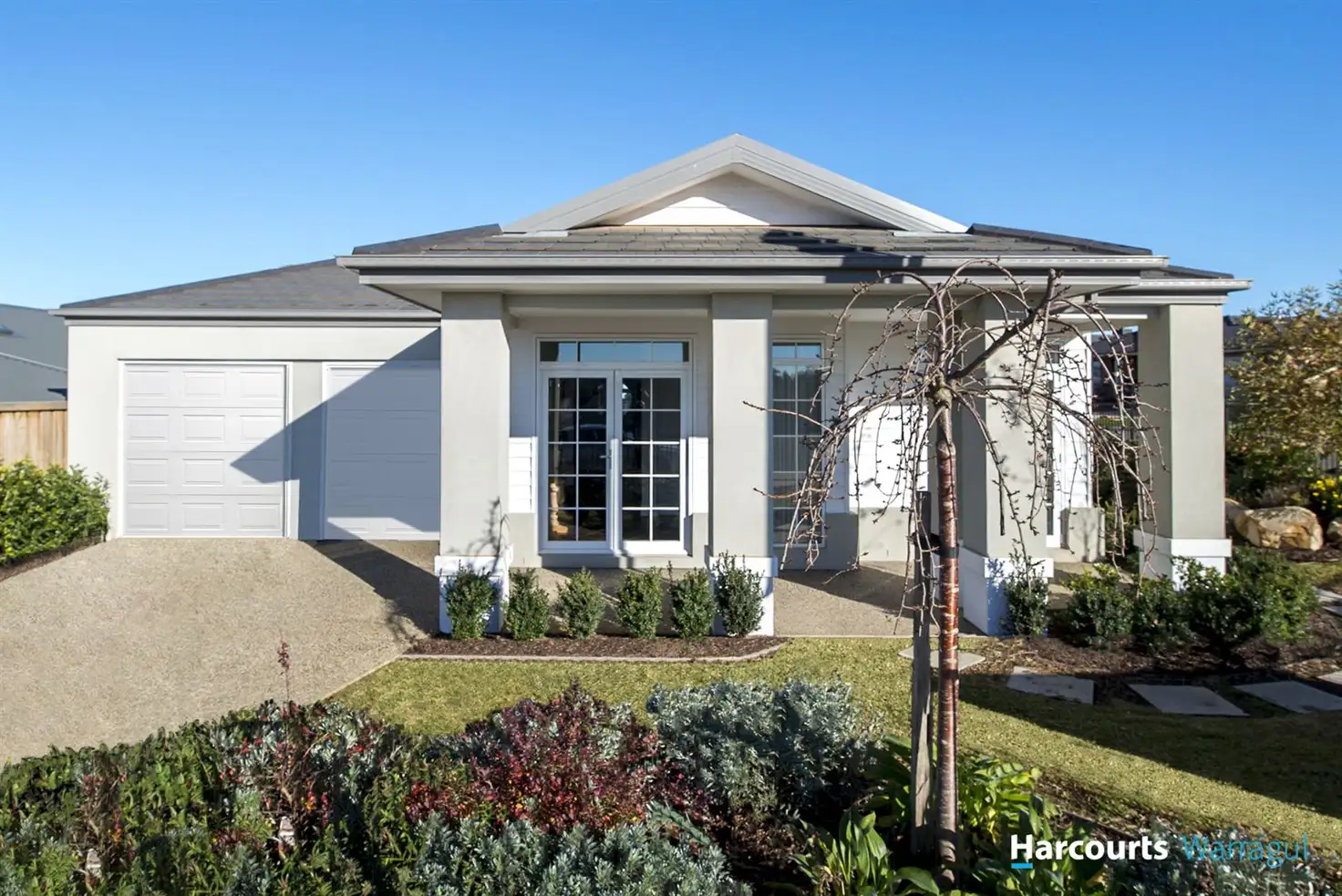


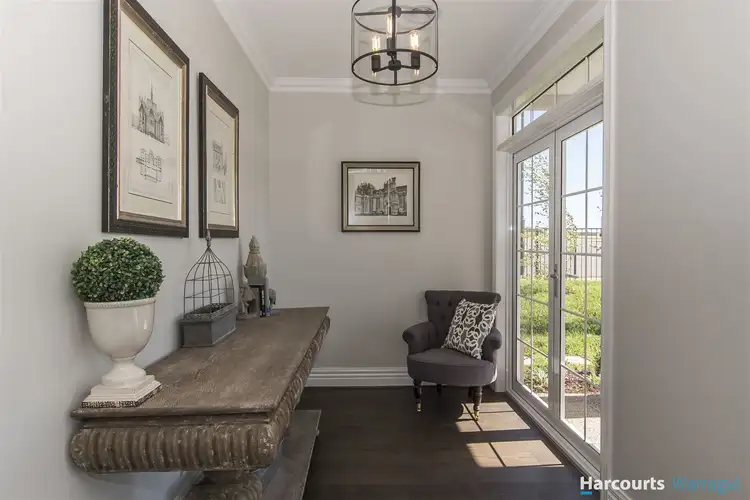
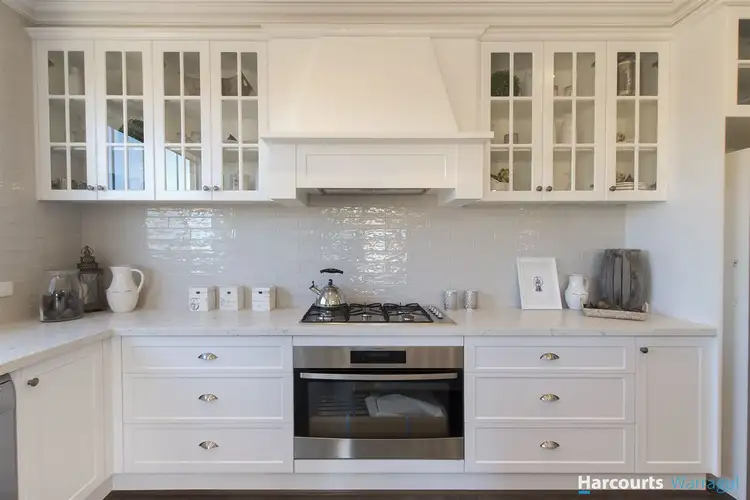
 View more
View more View more
View more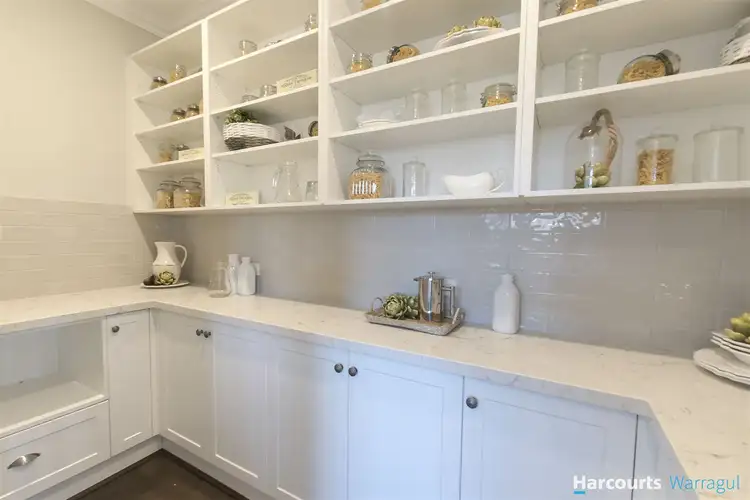 View more
View more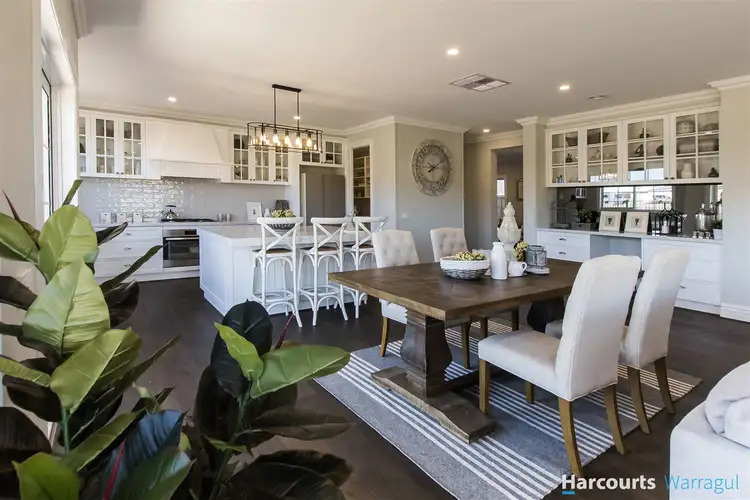 View more
View more

