Nestled in the quiet enclave of Hillcrest, this impressive Hickinbotham home sits on a generous 840sqm* block, offering a private, peaceful setting with captivating views. Designed with flexibility in mind, this property features up to five bedrooms, making it ideal for families; especially those with teenagers seeking their own space.
Upon entering, you are welcomed by a modern facade of render and stacked stone that hints at the sophistication within. The home boasts a cleverly designed floorplan that maximizes both space and privacy, and high clearance garaging along with an expansive driveway ensure ample room for vehicles and storage.
Inside, the home reveals its vast potential with a study that can effortlessly convert into a fifth bedroom, catering perfectly to larger families. Floating floors and soothing hues lead you past a formal lounge/media room through to the heart of the home; an open plan living area that integrates cooking, dining, and relaxation spaces. This area is enhanced by end-to-end glass and sliding doors that not only bathe the space in natural light but also provide seamless access to the gabled alfresco entertaining area.
Here, your landscaped backyard sanctuary brings vegie beds, a sweep of lawn, dappled shade, and those infinite views creating a cracking spot to stoke the firepit.
The kitchen is a chef's delight, featuring a central island, soft-close cabinetry, a walk-in pantry, and premium Smeg and Westinghouse appliances, all set against durable and stylish "Freestyle" Laminex benchtops.
The upper level of the home is a dedicated parent's retreat, complete with lofty ceilings, a spacious ensuite, dual basins, and a double-sized shower, creating a sanctuary away from the main living areas.
Downstairs, three more robed and carpeted bedrooms of generous proportions, secure the floorplan's far corners; circling the three-way family bathroom that is designed to cope with the demands of the larger family.
For those needing versatile extra space, the property includes a 6m x 3m shed with a concrete floor; perfect for use as a workshop, or convert to a home gym, or a teen hangout spot.
Located just minutes from the freeway, yet far removed from the hustle and bustle of city life; this home offers all the advantages of country living with convenient access to local amenities including shops, cafes, and recreational activities. Littlehampton is a community that offers a warm, welcoming atmosphere and a quality of life that is hard to match.
Consider this beautiful home in Littlehampton as the perfect setting for your family's next chapter.
Additional features include:
- Solar panels for enhanced energy efficiency (3.2kW)
- Ducted reverse cycle air conditioning for year-round comfort
- Three living areas, providing ample space for family activities and relaxation
- Automated living room blinds for privacy and ease
- A double car garage with high clearance (2.95m) and internal access
- Gabled all-weather alfresco
- All-electric Smeg & Westinghouse kitchen appliances
- Mains & 5000L rainwater tank
- Rheem 315L electric HWS
-Quiet cul-de-sac location
*All measurements are approximate.
Property Information:
Title Reference: 6032/239
Zoning: Neighbourhood
Year Built: 2010
Council Rates: $3,289.72 per annum
Water Rates: $74.20 per quarter
*Estimated rental assessment: $670 - $690 per week (written rental assessment can be provided upon request)
Adcock Real Estate - RLA66526
Andrew Adcock 0418 816 874
Nikki Seppelt 0437 658 067
Jake Adcock 0432 988 464
*Whilst every endeavour has been made to verify the correct details in this marketing neither the agent, vendor or contracted illustrator take any responsibility for any omission, wrongful inclusion, misdescription or typographical error in this marketing material. Accordingly, all interested parties should make their own enquiries to verify the information provided.
The floor plan included in this marketing material is for illustration purposes only, all measurement are approximate and is intended as an artistic impression only. Any fixtures shown may not necessarily be included in the sale contract and it is essential that any queries are directed to the agent. Any information that is intended to be relied upon should be independently verified.
Property Managers have provided a written rental assessment based on images, floor plan and information provided by the Agent/Vendor – an accurate rental appraisal figure will require a property viewing.
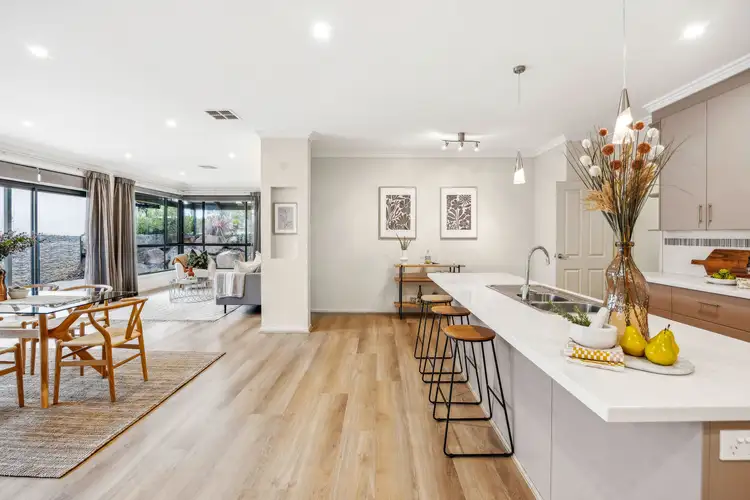
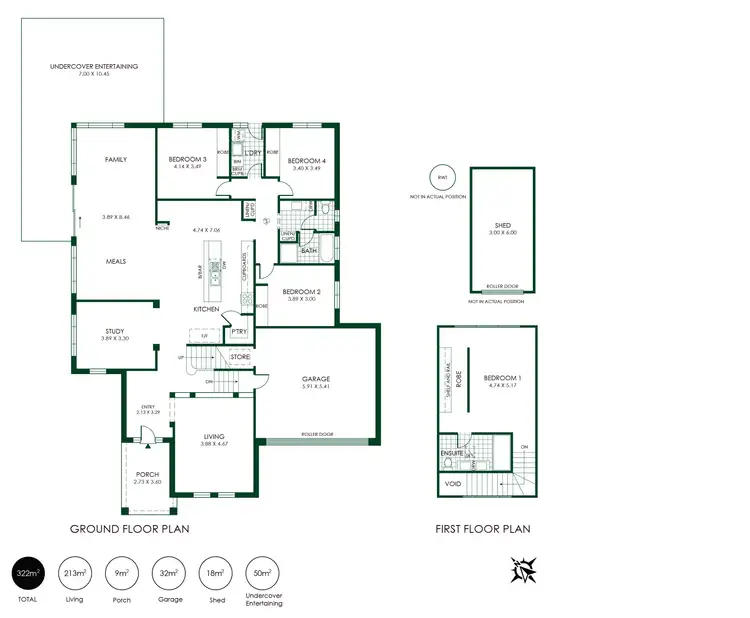
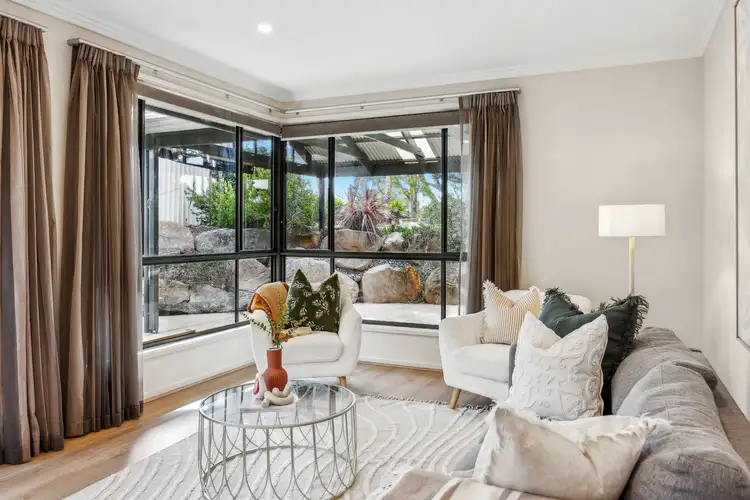
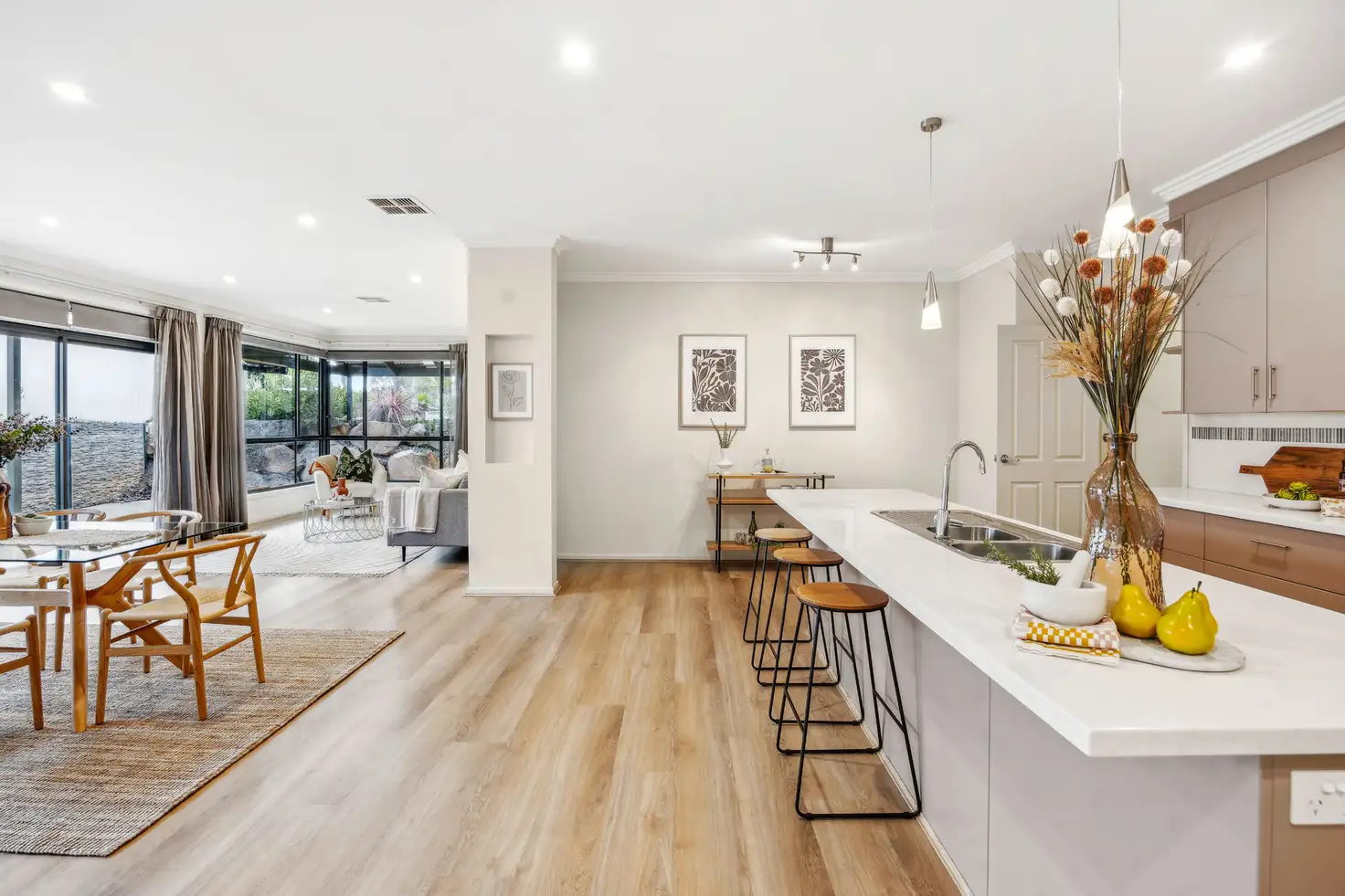


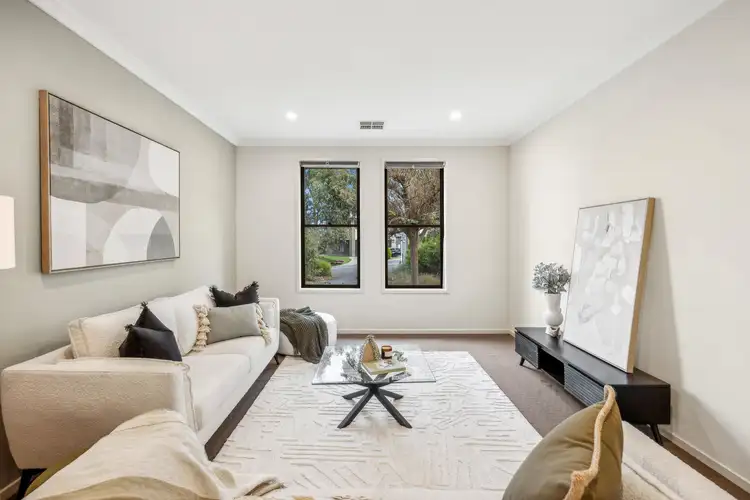
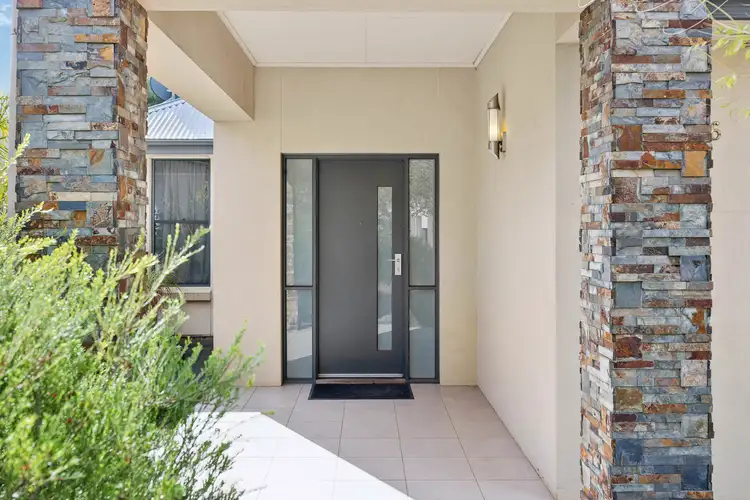
 View more
View more View more
View more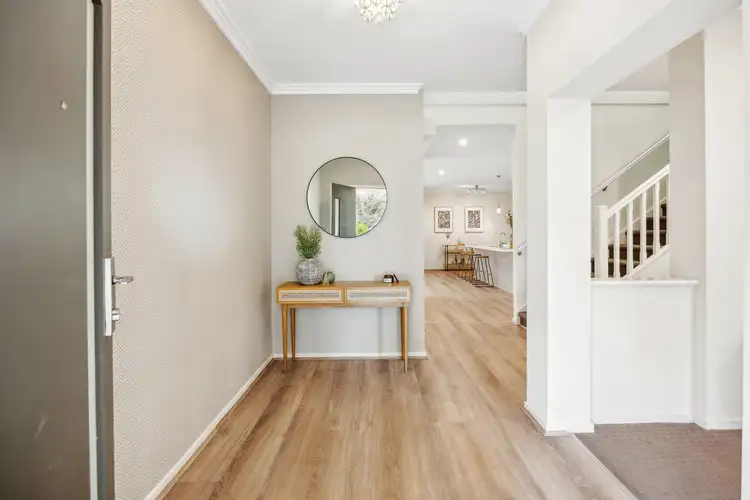 View more
View more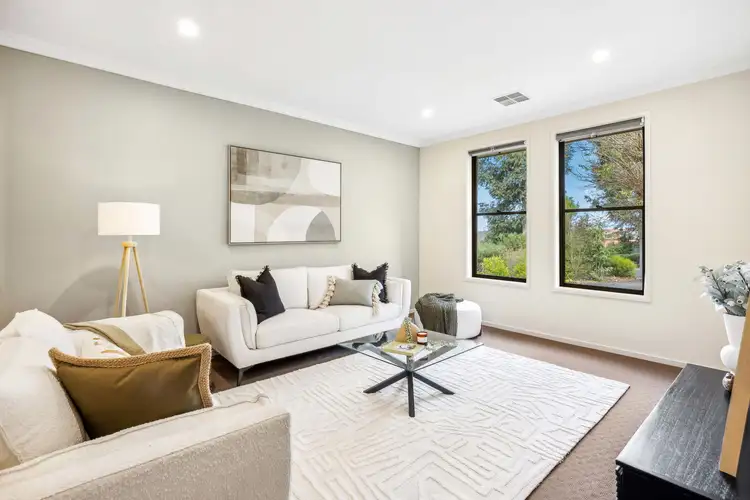 View more
View more
