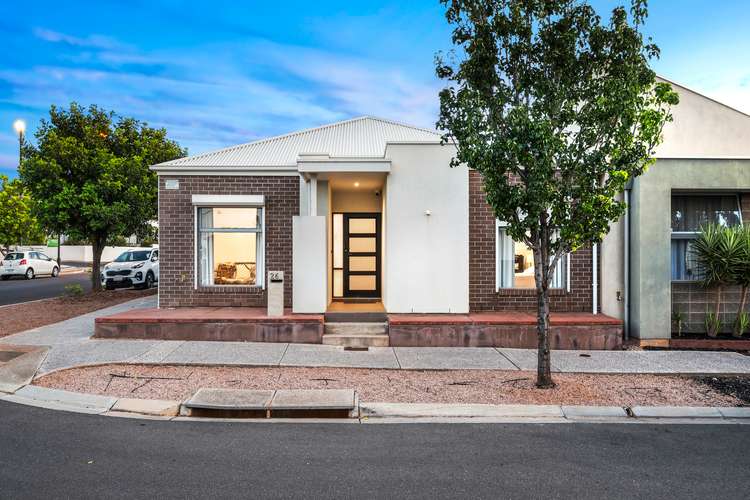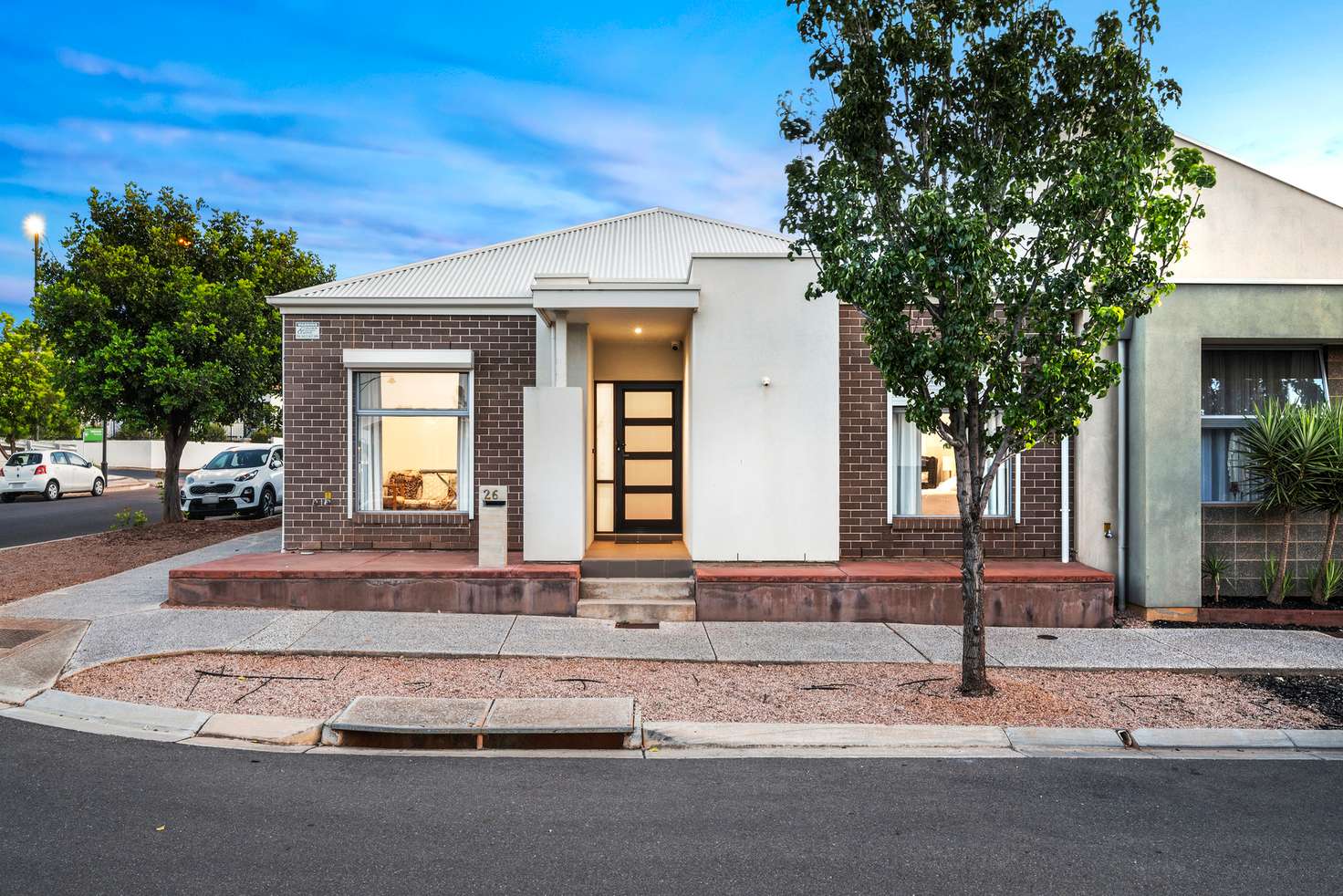$550,000
3 Bed • 2 Bath • 2 Car • 250m²
New



Sold





Sold
26 Hinckley Street, Blakeview SA 5114
$550,000
- 3Bed
- 2Bath
- 2 Car
- 250m²
House Sold on Wed 20 Mar, 2024
What's around Hinckley Street
House description
“Sensational Starter, or Downsizers Delight!”
Proudly presented by Matt Ashford and Harris Real Estate and nestled in the tranquil neighbourhood of Blakeview, this impeccably designed residence at 26 Hinckley Street offers a lifestyle of unparalleled comfort and sophistication. Boasting three bedrooms, two bathrooms, two expansive living areas, and a double garage, this home is thoughtfully crafted to meet the needs of modern families.
Upon entering, you are greeted by an inviting open plan living area, seamlessly connecting the spacious living/meals area and the stylish kitchen. This central hub of the home is illuminated by natural light streaming through large windows, creating a warm and welcoming ambiance for gatherings and everyday living.
The kitchen stands as a testament to both form and function, featuring sleek stone benchtops, a premium Zampetti oven, gas cooktop, rangehood, built-in microwave, and elegant pendant lighting. Whether you're preparing a gourmet meal or enjoying a casual breakfast, this kitchen offers the perfect setting for culinary excellence.
Adjacent to the main living area lies a separate cosy lounge, providing an intimate retreat for relaxation or quiet moments with loved ones. With its plush furnishings and serene atmosphere, this space offers endless possibilities for unwinding after a long day.
The sleeping quarters of the home are equally impressive, with the master bedroom boasting a spacious walk-in robe and a luxurious ensuite complete with a double sink stone vanity. Bedrooms two and three are fitted with built-in robes, providing ample storage space for the entire family.
Step outside to discover a sprawling alfresco area, ideal for outdoor entertaining and enjoying the beautiful Blakeview weather. Whether you're hosting a barbecue with friends or simply soaking up the sunshine, this outdoor oasis is sure to be a favourite gathering spot.
More features you're sure to love include:
- Quality window treatments throughout
- Reverse cycle air conditioning for year-round comfort
- Built-in speakers in both the lounge and alfresco area
- Security cameras, alarm system and roller shutters for peace of mind
Don't miss your chance to experience the epitome of luxury living in Blakeview. Contact Matt Ashford today to arrange viewing of this exceptional property.
Specifications:
CT / 6060/460
Council / Playford
Zoning / MPN/EAC
Built / 2013
Land / 250m2
Frontage / 10m
Council Rates / $pa
Emergency Services Levy / $pa
SA Water / $pq
Estimated rental assessment / $480 - $520 per week / Written rental assessment can be provided upon request
Nearby Schools / Blakeview P.S, Munno Para P.S, Playford P.S, Elizabeth Downs P.S, Craigmore H.S, Kaurna Plains School
Disclaimer: All information provided has been obtained from sources we believe to be accurate, however, we cannot guarantee the information is accurate and we accept no liability for any errors or omissions (including but not limited to a property's land size, floor plans and size, building age and condition). Interested parties should make their own enquiries and obtain their own legal and financial advice. Should this property be scheduled for auction, the Vendor's Statement may be inspected at any Harris Real Estate office for 3 consecutive business days immediately preceding the auction and at the auction for 30 minutes before it starts. RLA | 330069
Land details
What's around Hinckley Street
 View more
View more View more
View more View more
View more View more
View moreContact the real estate agent

Matt Ashford
Harris Real Estate - Kent Town
Send an enquiry

Nearby schools in and around Blakeview, SA
Top reviews by locals of Blakeview, SA 5114
Discover what it's like to live in Blakeview before you inspect or move.
Discussions in Blakeview, SA
Wondering what the latest hot topics are in Blakeview, South Australia?
Similar Houses for sale in Blakeview, SA 5114
Properties for sale in nearby suburbs
- 3
- 2
- 2
- 250m²