You can feel it in the sea air… a refreshing, contemporary mood with room to move and the skip-out-the-door peace of mind of leisure on demand.
And this is where Henley Beach South delivers. For Linear Park, West Beach, and the esplanade on foot, life on this landscaped 446sqm corner allotment will be satisfaction, guaranteed.
As a standout single-level design along Hobart's wide, hush-quiet stretch, the 4-bedroom home sits well for the busy professional, young family, or downsizer who lives for entertaining; the common theme throughout, is wide open space.
It starts from the oversized entry door, the side-by-side secure garaging, and the hallway's large format floor tiles that make you forget it's a hallway at all; double dividing doors to the open plan living end proving it.
The formal lounge/home theatre space commands the largest modular sofa with welcome outdoor views and access via sliding glass doors – privacy served with a green garden belt of negligible upkeep.
Off entry, the master bedroom issues deep, deluxe legroom, symmetrical his and hers closets, and the generous wingspan of a fully tiled ensuite with dual basins and benchtops to match.
Open plan living and dining keep dishing the space you'll savour against a sleek, stone-look kitchen island bench, subtle pendant lighting, pull-out pantry drawer storage, and stainless cooking appliances – the tiled alfresco your next valuable move.
And as the all-weather zone blurs into the semi-paved backyard, you'll BBQ or host beneath ambient lighting, a ceiling fan, and Slidetrack screens, up or down.
A wing of 3 bedrooms – 2 double-sized with built-ins – converge on the discreet 3-way family bathroom, and naturally, full-height linen storage stands by in voluminous support.
Solar, ducted evaporative cooling, gas heating, and ducted vacuuming are the extra-beneficial layers to the comfort and ease of a home that was already designed to lock, go, and live…
With a radius of shopping, schooling, park shade and beach sand, you'll be free to choose what matters most.
Life & style, served with leisure:
- Rendered contemporary Rossdale Homes design
- Immaculate, landscaped 446m2 corner block
- Freshly repainted inside & out
- 3kW solar efficiency
- Plush new bedroom carpets
- Tiled all-weather alfresco with ceiling fan & Slidetrack café blinds
- 2nd living room or optional home theatre
- Galley style kitchen with stainless appliances & open plan living connection
- Master on entry with his & hers closets & fully tiled ensuite
- BIRs to bedrooms 2 & 3
- 4th bedroom, home office or nursery
- Fully fenced & secure backyard
- A short dash to Fulham Shopping Centre
- Zoning for Henley Beach P.S. & Henley H.S.
And more…
Specifications:
CT / 6017/703
Council / Charles Sturt
Zoning / GN
Built / 2009
Land / 446m2
Council Rates / $2619.00pa
Emergency Services Levy / $242.75pa
SA Water / $269.91pq
Estimated rental assessment / $810 - $900 per week / Written rental assessment can be provided upon request
Nearby Schools / Henley Beach P.S, Fulham North P.S, West Beach P.S, Fulham Gardens P.S, Lockleys P.S, Henley H.S
Disclaimer: All information provided has been obtained from sources we believe to be accurate, however, we cannot guarantee the information is accurate and we accept no liability for any errors or omissions (including but not limited to a property's land size, floor plans and size, building age and condition). Interested parties should make their own enquiries and obtain their own legal and financial advice. Should this property be scheduled for auction, the Vendor's Statement may be inspected at any Harris Real Estate office for 3 consecutive business days immediately preceding the auction and at the auction for 30 minutes before it starts. RLA | 226409
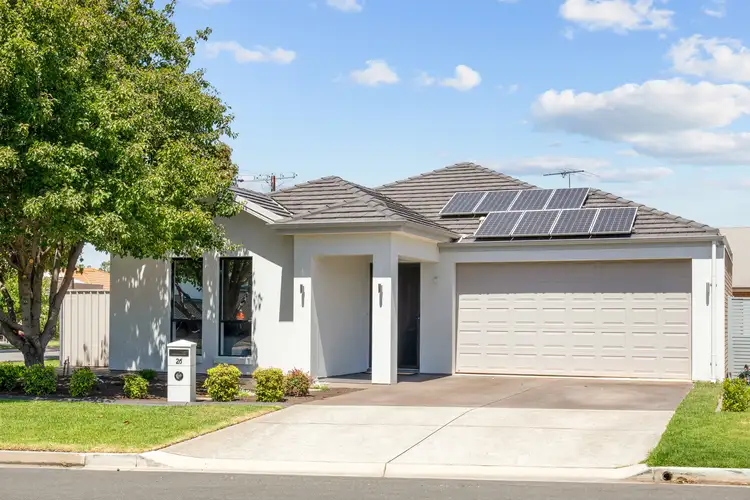
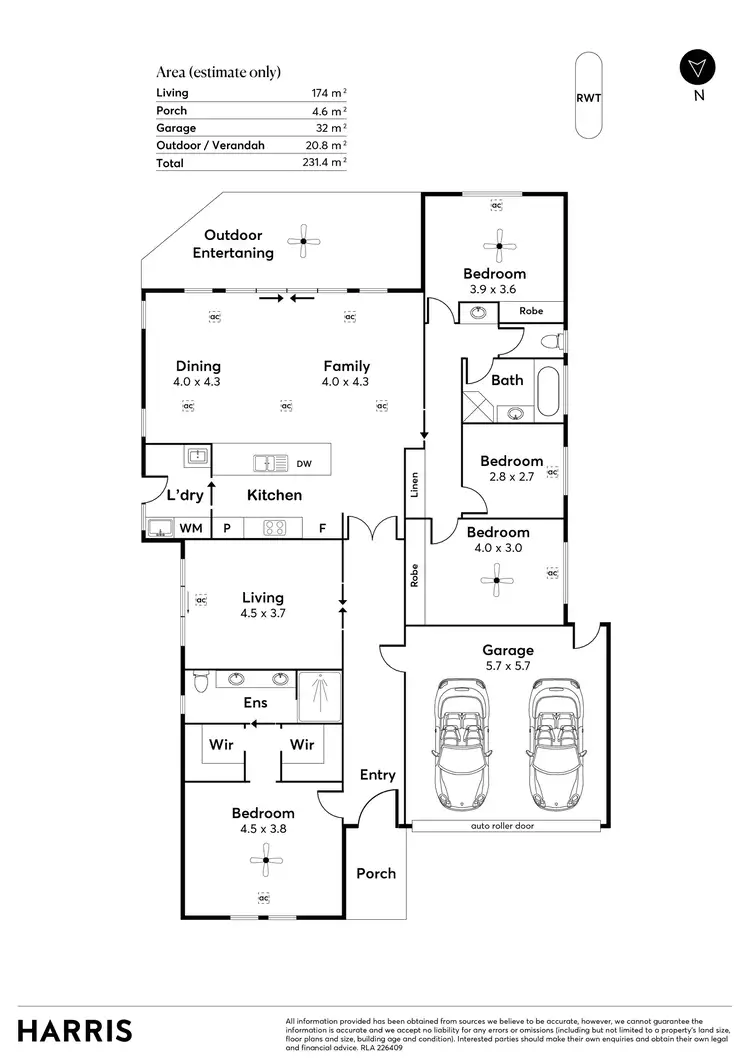
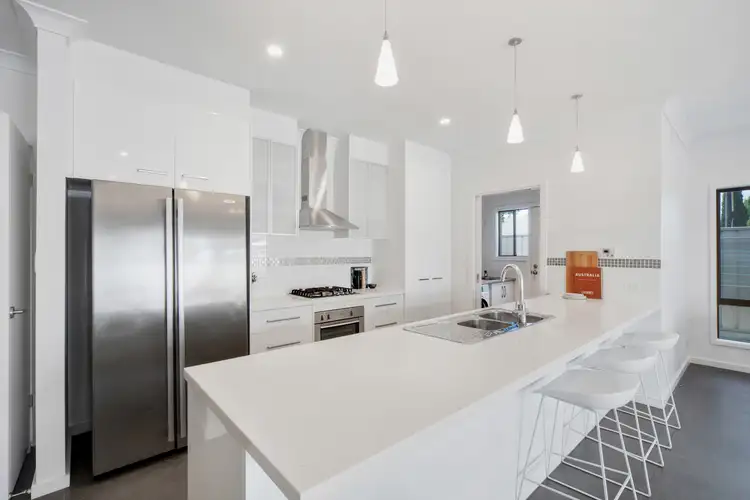
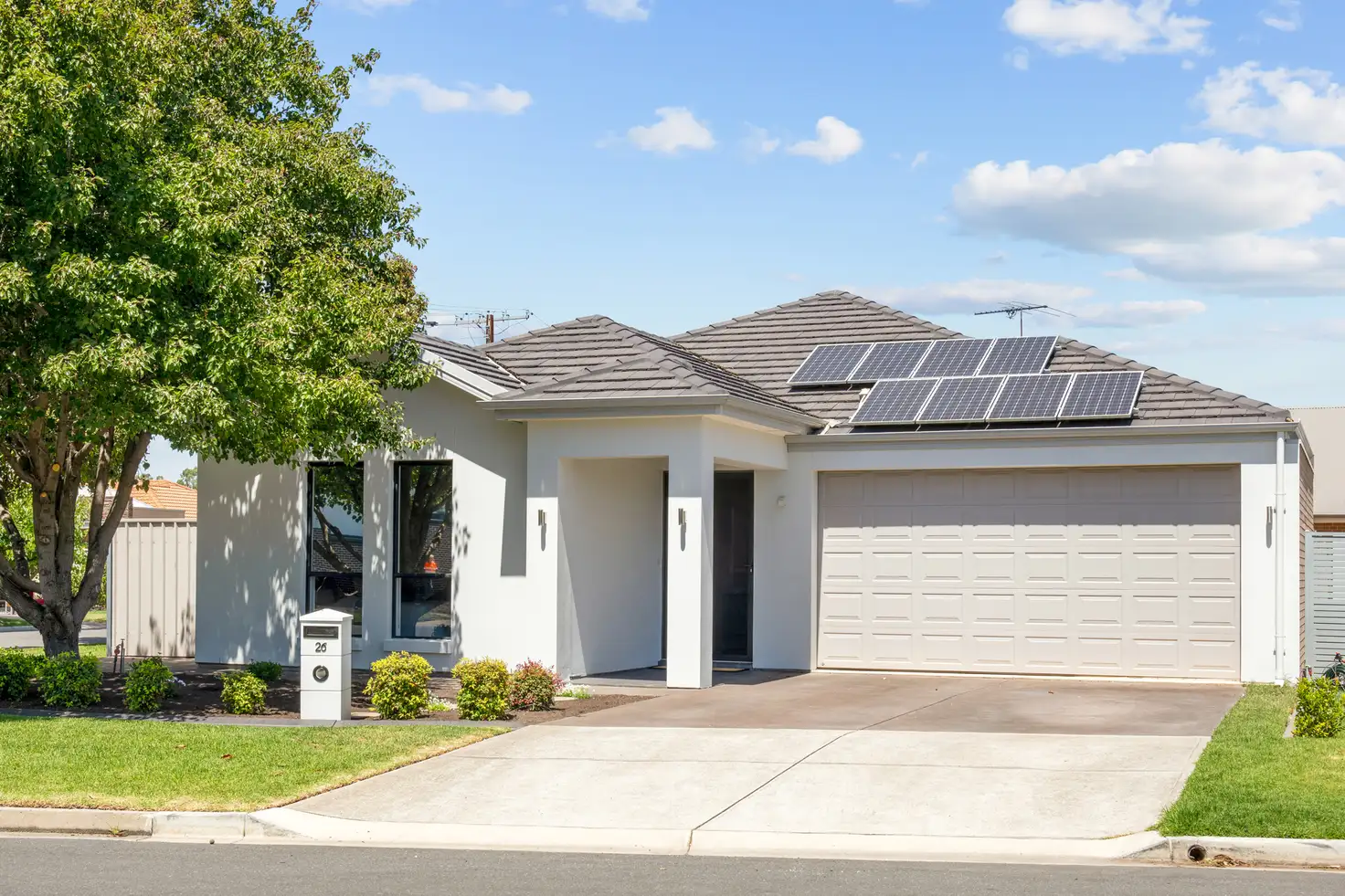


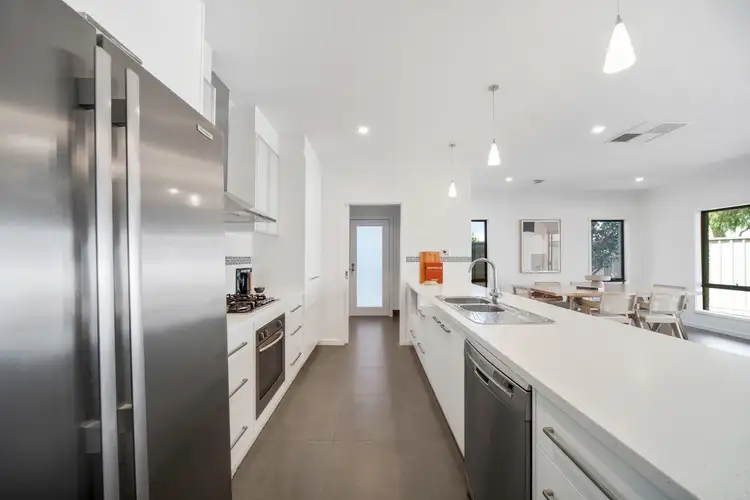
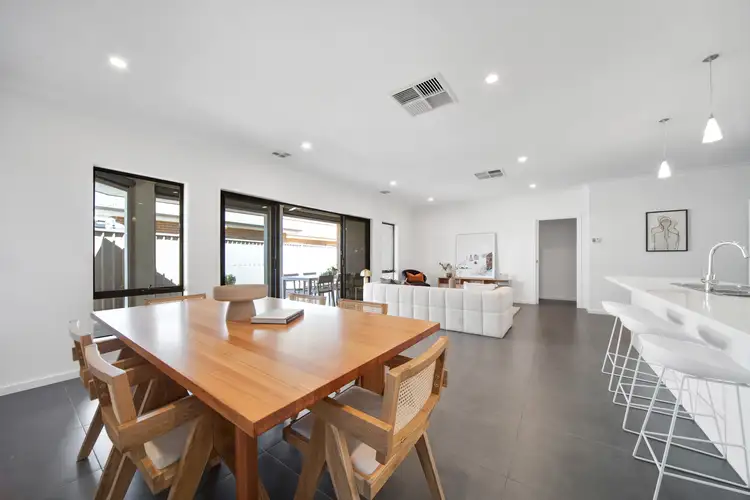
 View more
View more View more
View more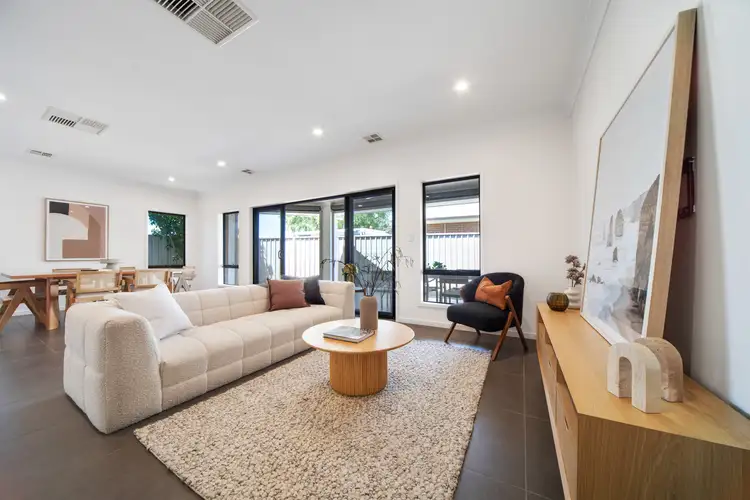 View more
View more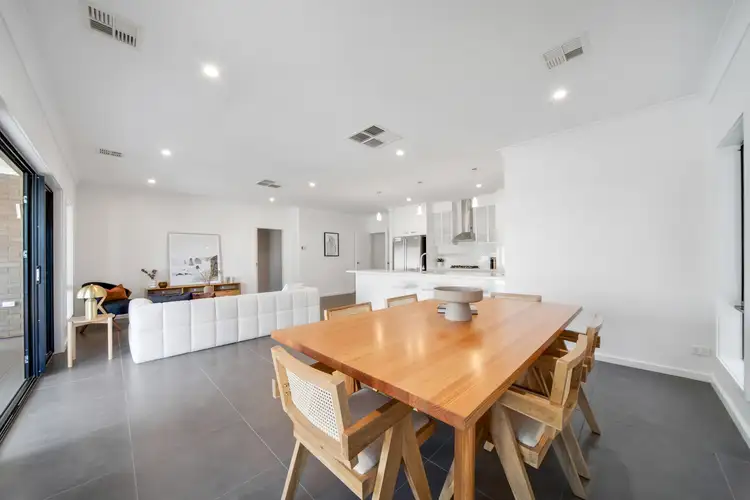 View more
View more
