That's right! This fantastic home is an absolute credit to its owners. . . The transformation is just amazing!
Situated on a very private 802m2 corner block this South Bunbury home has been lovingly renovated to bring it to the standard of many new homes, well, lets say better!
Huge 15.5 x 7.5 metre shed, with garage and workshop all in one and OMG it is spotless! Resting on the shed roof 23 solar panels to cover the power bills!
Walk in through the privacy of the fully fenced block and the feeling of being taken away from the every day world hits you, auto retic looks after the easy care lawns and gardens, while the shed rests to the Northern end of the property, the Southern side holds the stunning below ground pool, with the added bonus of shade sails to protect you from the harsh summer sun.
But when you walk into this home there is just so much to take in....
The airconditioned sunken lounge looking out over the pool area is such beautiful room while you step up to the former formal dining, which now works well as a study.
The bedrooms run along the front of the home, 2 of the minor rooms boast a full wall of robes and drawers, the third is still a generous room then finally the master!
The master bedroom rests at the end of the hallway, with big dual windows looking out of the private yard, reverse cycle air conditioning, ceiling fan and ample built in robes as well. The renovated en suite has a full size shower, built in vanity with top mounted square ceramic basin.
Off the opposite side of the hallway, the generous main bathroom in fresh crisp white tiling, full screened shower, separate bath and stunning contrast tiles to add charm!
The of course the laundry, with fully built in cupboards, even the washer and dryer sit perfectly above one another in the built in cabinetry, to match the vanity sink area, nice sleek lines to enter in from the outdoor entertaining area, to use the toilet.
But best of all the the air conditioned open plan living room! Stunning timber look tiles span the floors from front door all the way through, so easy to care for but offering the WOW effect as desired! The kitchen is just . . . well it is just superb! Timber look cabinetry boasting ample storage in both under bench cabinets and big functional drawers, a beautiful contrast to the light coloured stone tops and my favourite, the "waterfall" edge, which we all love!
Not to forget the stunning soft gold gold splash back that lines the entire kitchen.
The large freestanding stainless steel stove with matching range takes centre pride in this most functional kitchen, with double fridge recess and dishwasher too.
This over looks the meals and family room area with access for the feline friends out to "Kitty Palace", so they can happily watch you inside and out. Behind the TV wall a hug hidden storeroom, so no excuse not to have a place to hold everything.
Of course just as you would expect from the home that has it all a stunning outdoor alfresco, with quality no maintenance deck, gabled roof, ceiling fans for the days the sea breeze hasn't yet set in and quality patio blinds so you can use the are year round!
All this and just a walk across the road to schools, shops just around the corner and beach not much further!
I could talk about this home all day long! The owners have done so much, but then a change of heart for more space so to acreage they go. . . Now your chance to capitalise on all they have done as the new home will be ready in June, this one has to go!
Call Exclusive Agent Roslyn Ierace to see this dream home.. 0407529398
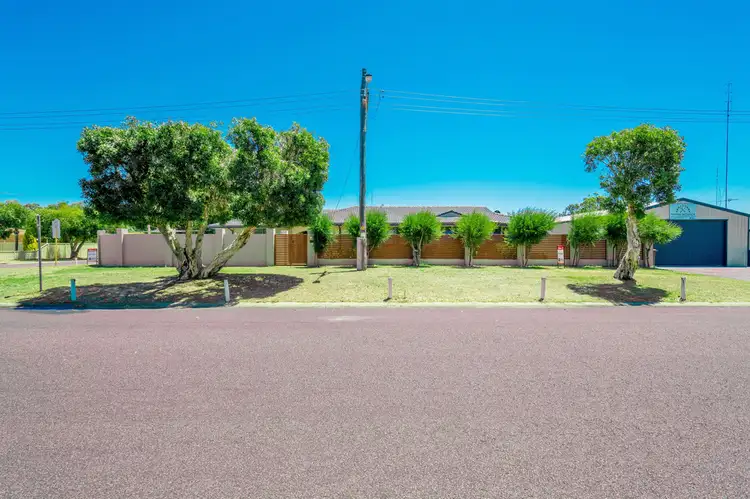
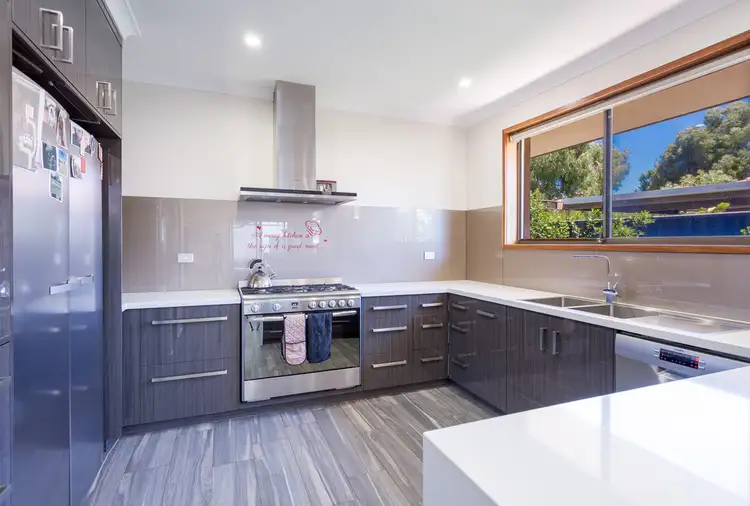
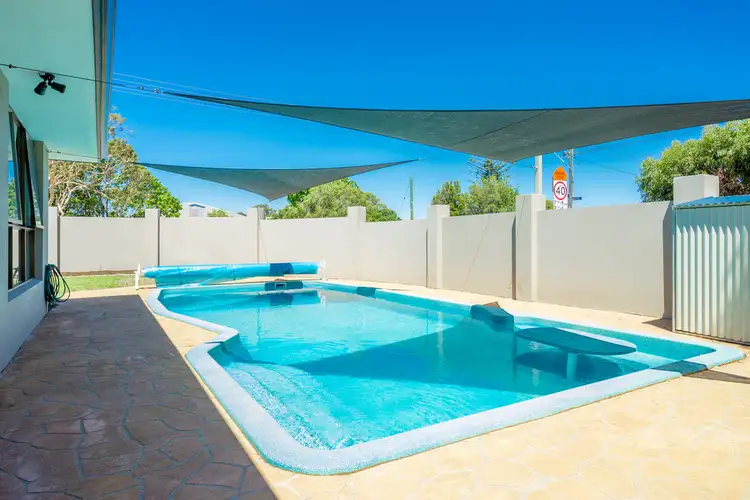
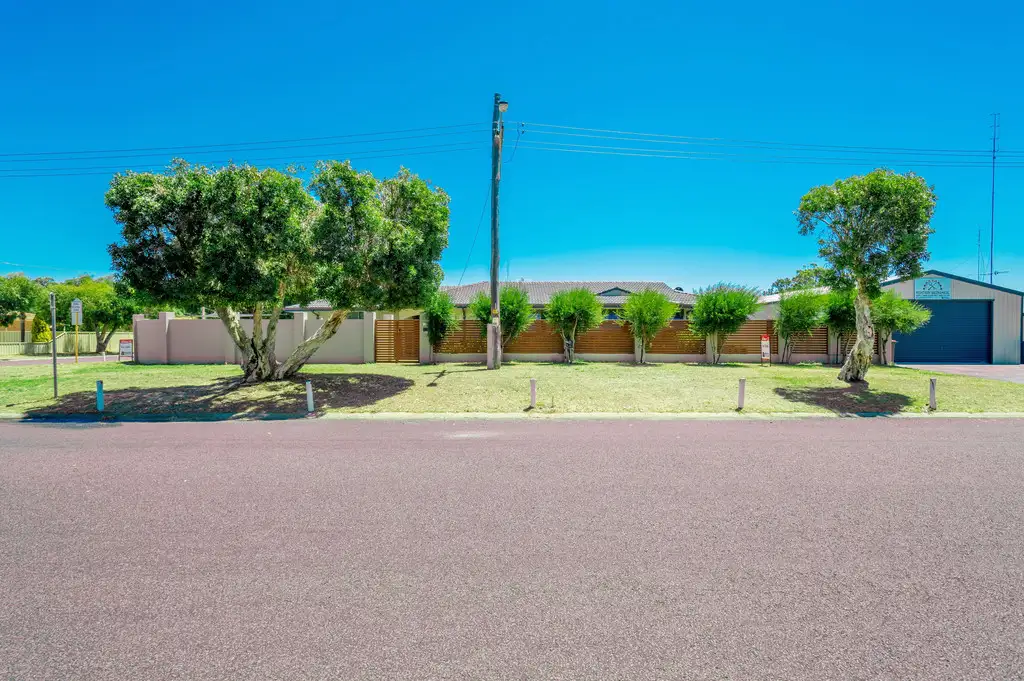


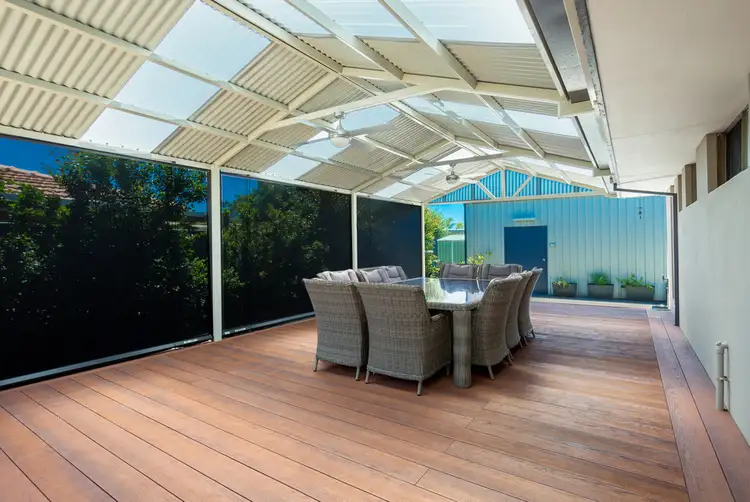
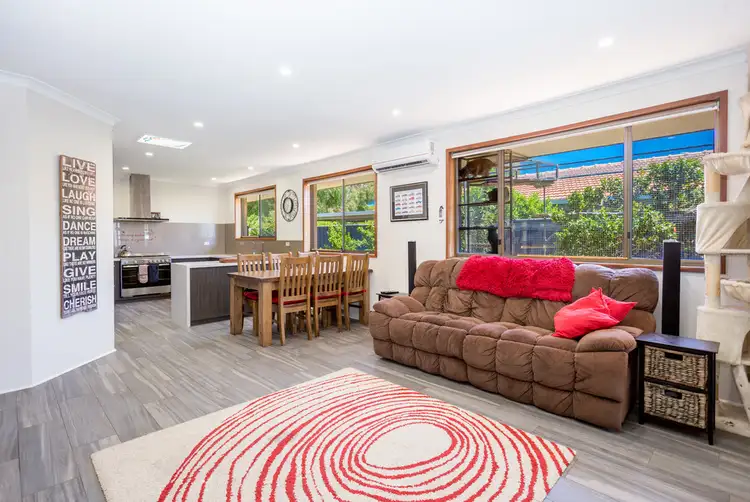
 View more
View more View more
View more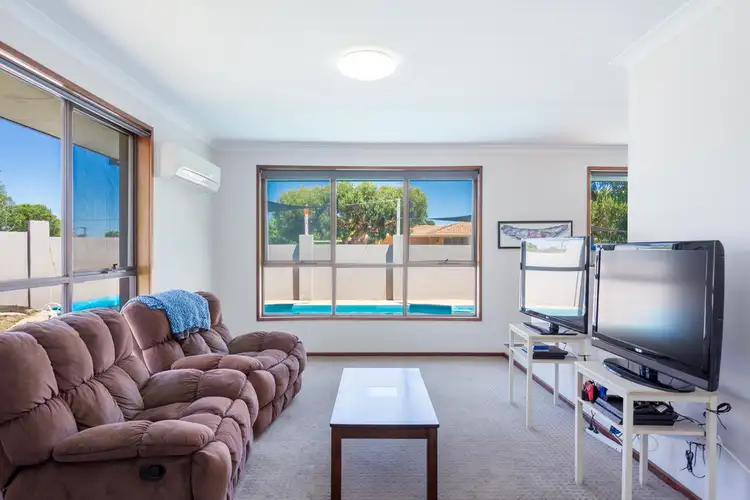 View more
View more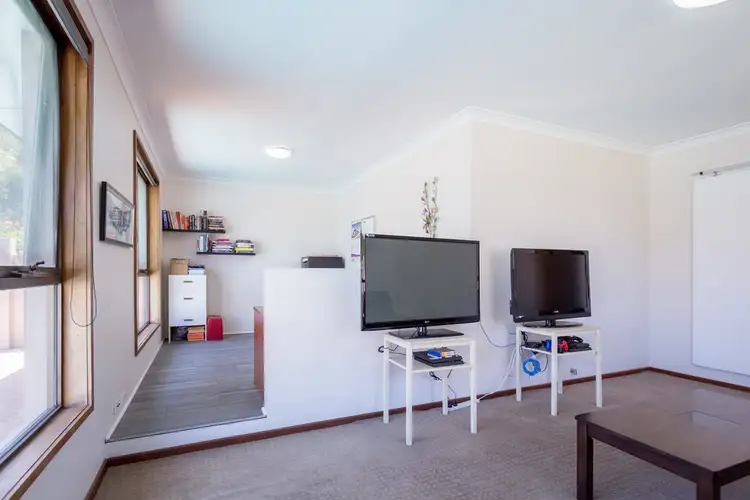 View more
View more
