“Exquisite European-style residence on a level acre”
Lifestyle - Architect designed and expertly crafted with a professional's meticulous eye for detail, this bespoke residence captures the very essence of opulent country European sophistication. Blessed with generous interiors, imported hand crafted custom-designed finishes and cutting edge appointments, it has left nothing undone in its quest for luxurious liveability and effortless indoor/outdoor entertaining. Nestled on sprawling level lawns with a magnificent customised entertainment loggia overlooking the sparkling heated pool, it reveals spectacular ocean views over the adjoining bushland reserve.
Accommodation - A residence of generous proportions with a superb layout, it is comprised of a wide sweeping living space warmed by a cosy gas log fireplace, banquet-sized formal dining room, upstairs family room, home office with dark timber library plus a gym or fifth bedroom. The accommodation is comprised of a palatial master suite that opens to an elevated balcony with spectacular views to the ocean, the ensuite features Travertine tiles with imported Italian marble vanity tops and antique timber cabinetry, plus walk-in robe. Three further double bedrooms with built-in wardrobes, while the bathrooms are all exquisitely appointed, main bathroom with claw foot bath. Focused around a giant imported Italian marble island bench, the gourmet kitchen is a model of sophistication and style. It features lime wash timber cabinetry with elegant handles, mosaic tiled splashbacks, 900mm gas Ilve stove, wall oven and large pantry.
Features - Imposing thick wrought iron decorated timber doors to a grand entrance foyer, Travertine flooring with underfloor heating, high ceilings with exposed timber beams, antique timber vanities, imported Italian marble hard surfaces, handmade wrought iron balustrades and multi-paned windows and French doors that flow out to the rear entertaining areas and gardens. Entertainers' loggia comes complete with a travertine wet bar, built-in barbecue and an adjoining guest powder room. Double lock-up garage with internal access, wine cellar and plantation shutters. In a whisper quiet semi-rural cul-de-sac, it is moments from Elanora Heights primary school and village shops, major shopping centre, marinas and national park walking and riding trail, while only 10 minutes from a selection of beaches and 25 minutes from the city.

Built-in Robes

Ensuites: 1

Fully Fenced

Secure Parking
Area Views, Close to Schools, Close to Shops, Close to Transport, Heating, Ocean Views, Pool
$770 Quarterly
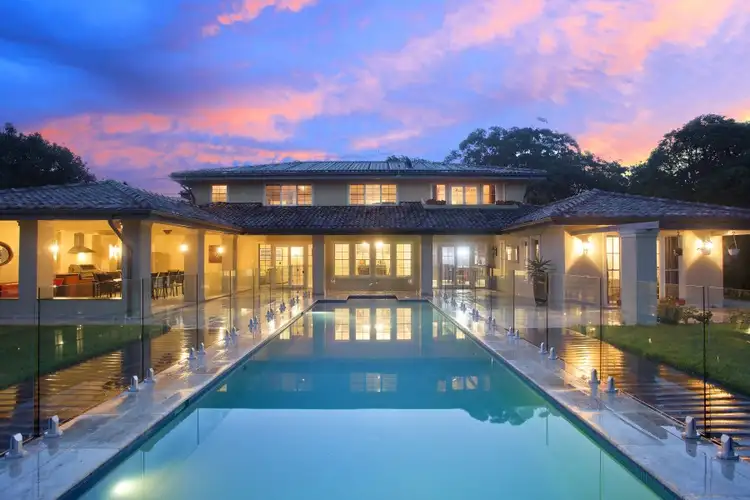
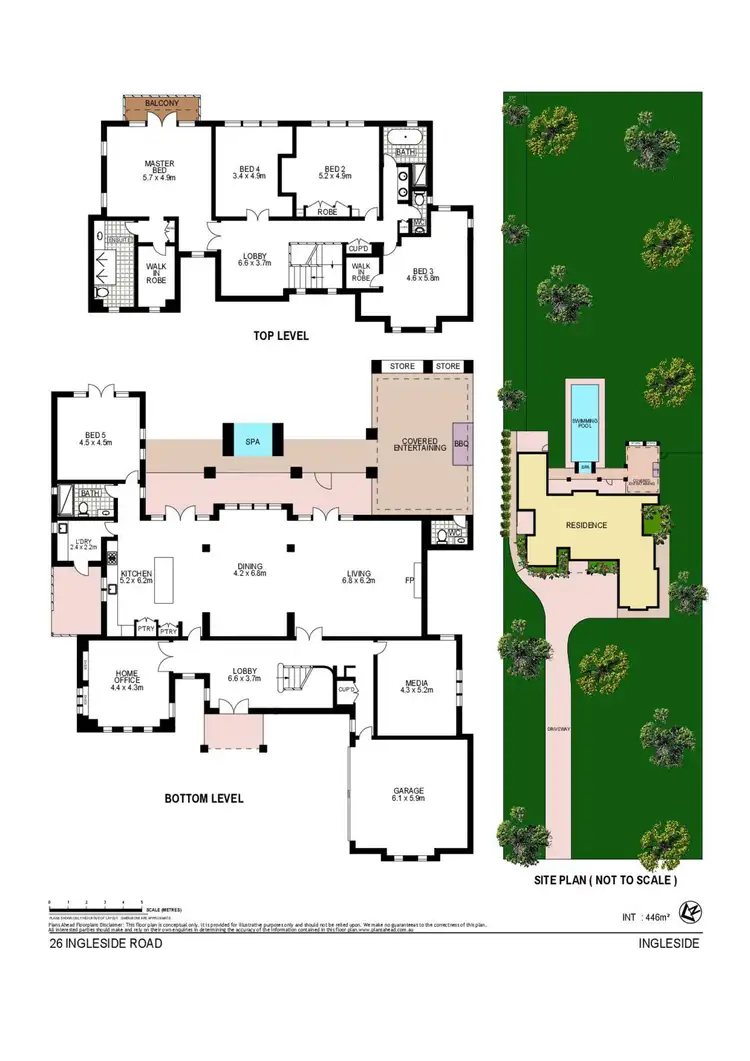
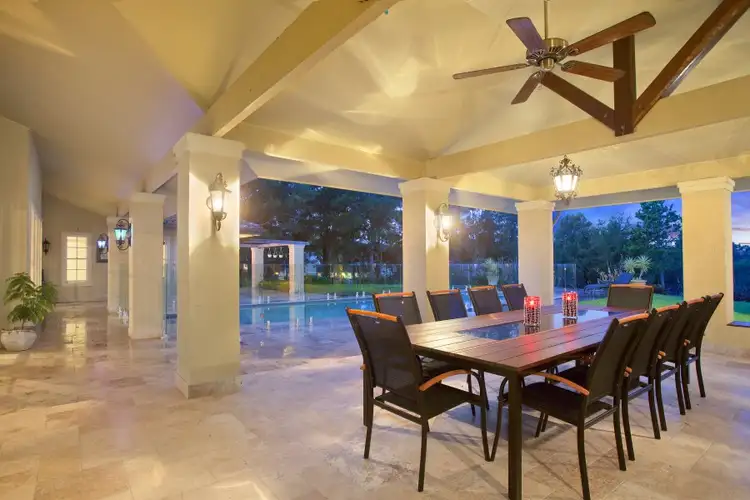
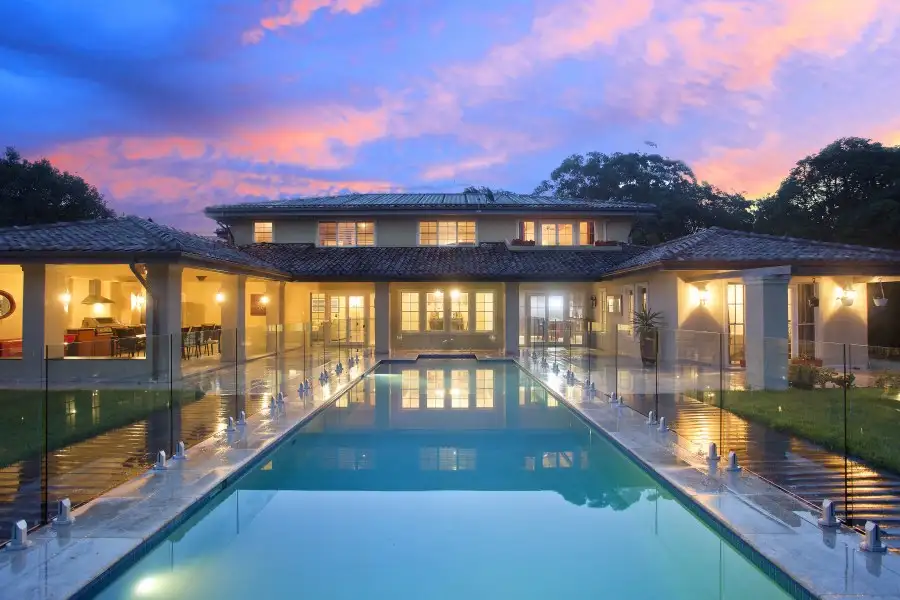


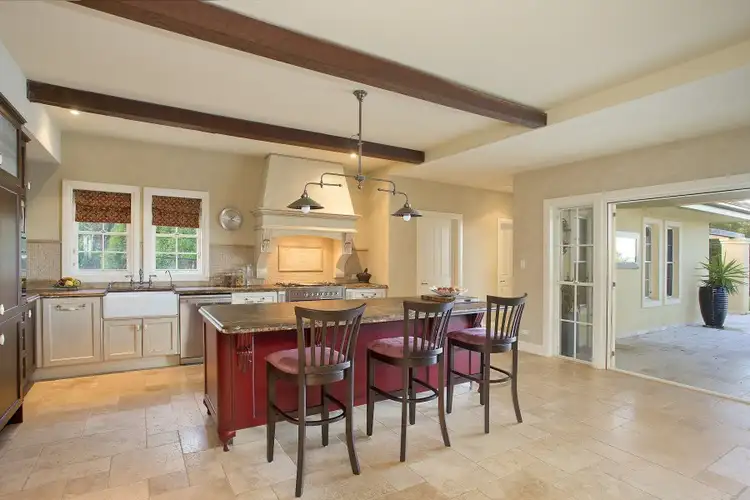
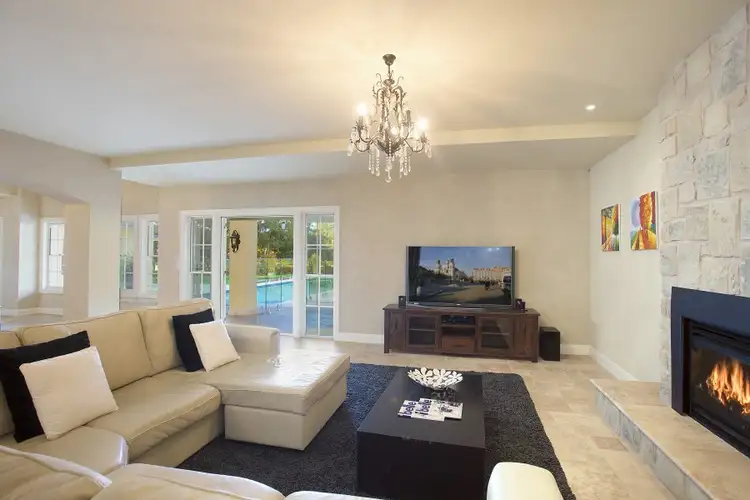
 View more
View more View more
View more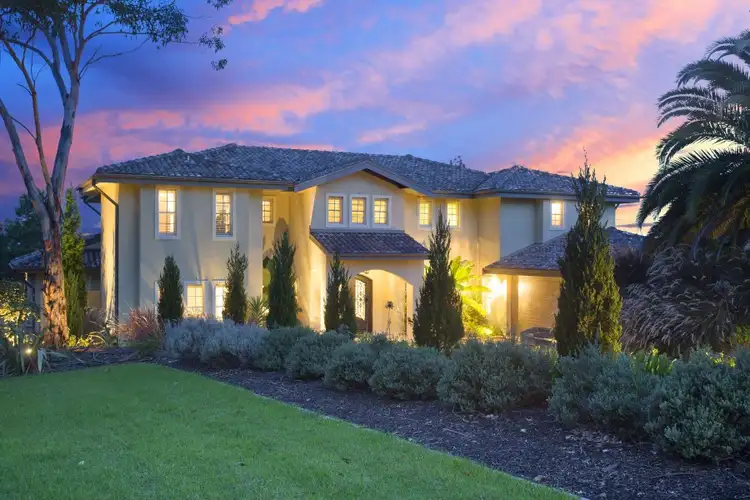 View more
View more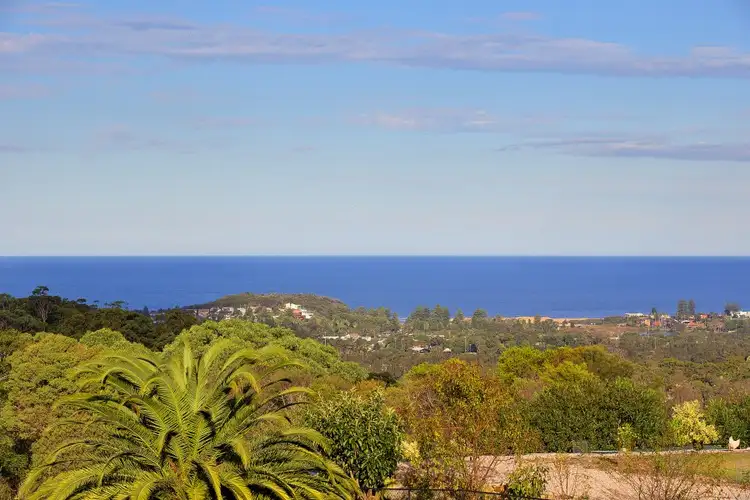 View more
View more
