$520,000
4 Bed • 3 Bath • 1 Car • 678m²
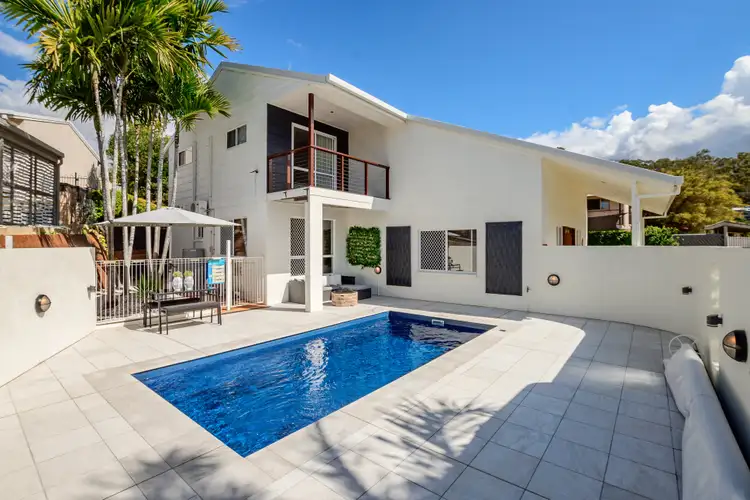
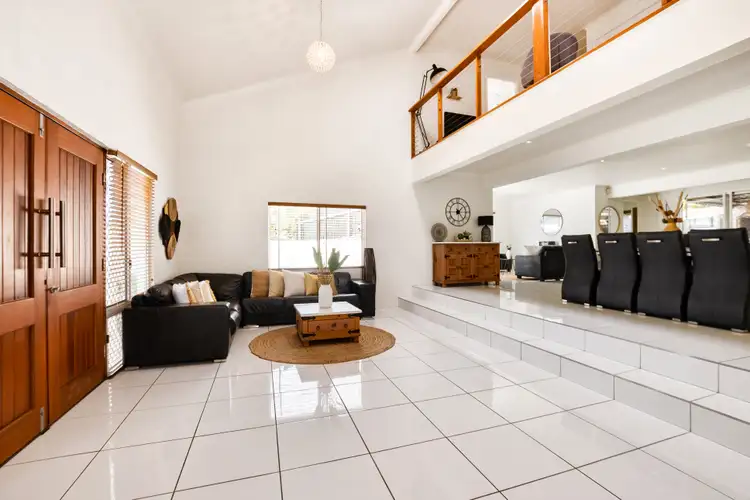
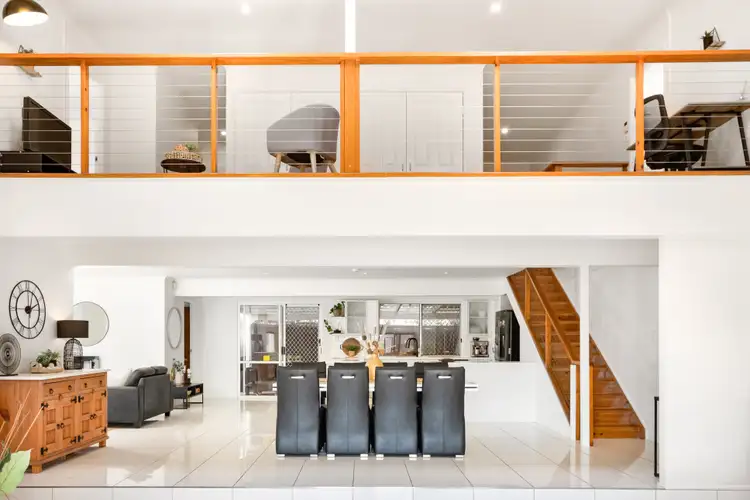
+32
Sold




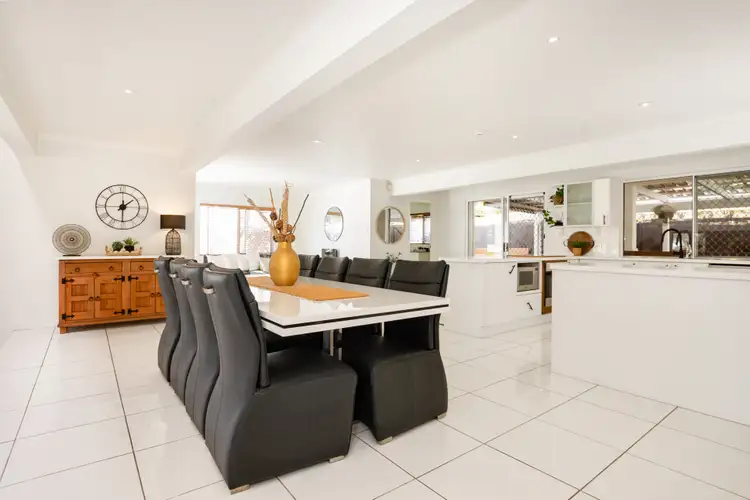
+30
Sold
26 Intrepid Street, Clinton QLD 4680
Copy address
$520,000
- 4Bed
- 3Bath
- 1 Car
- 678m²
House Sold on Tue 13 Dec, 2022
What's around Intrepid Street
House description
“THE ULTIMATE DESIGNER HOME WITH SPARKLING IN-GROUND POOL + SOLAR”
Land details
Area: 678m²
What's around Intrepid Street
 View more
View more View more
View more View more
View more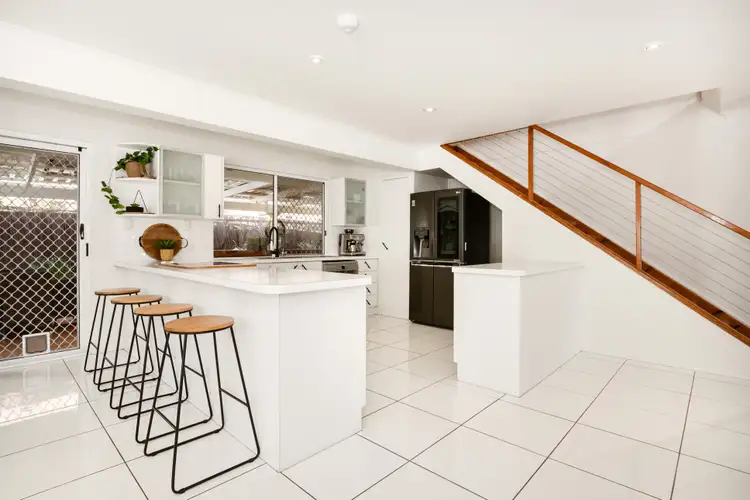 View more
View moreContact the real estate agent
Nearby schools in and around Clinton, QLD
Top reviews by locals of Clinton, QLD 4680
Discover what it's like to live in Clinton before you inspect or move.
Discussions in Clinton, QLD
Wondering what the latest hot topics are in Clinton, Queensland?
Similar Houses for sale in Clinton, QLD 4680
Properties for sale in nearby suburbs
Report Listing

