Price Undisclosed
5 Bed • 2 Bath • 6 Car • 2315m²
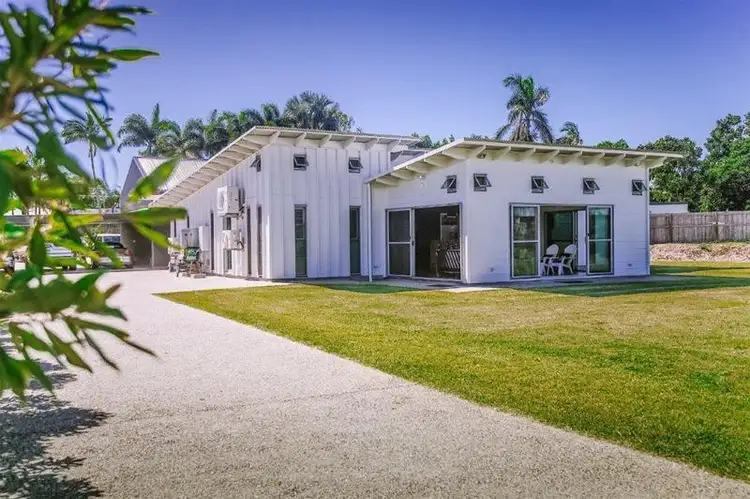
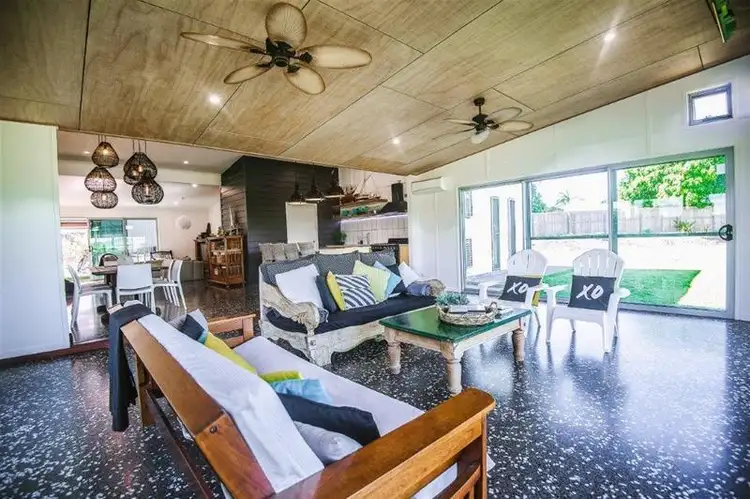
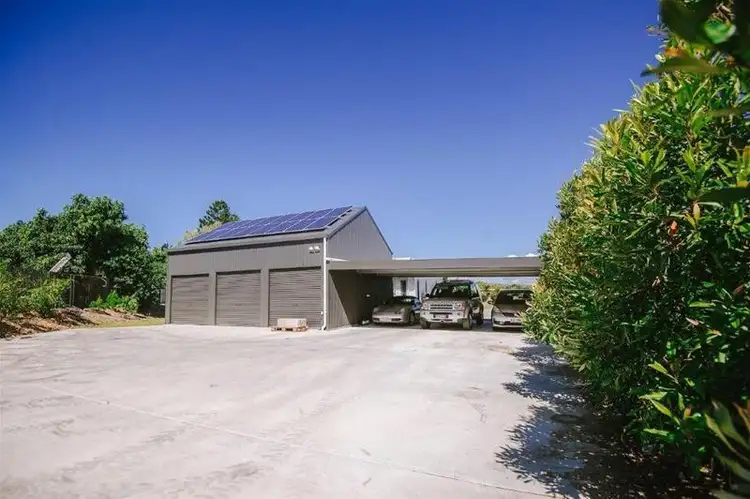
+22
Sold
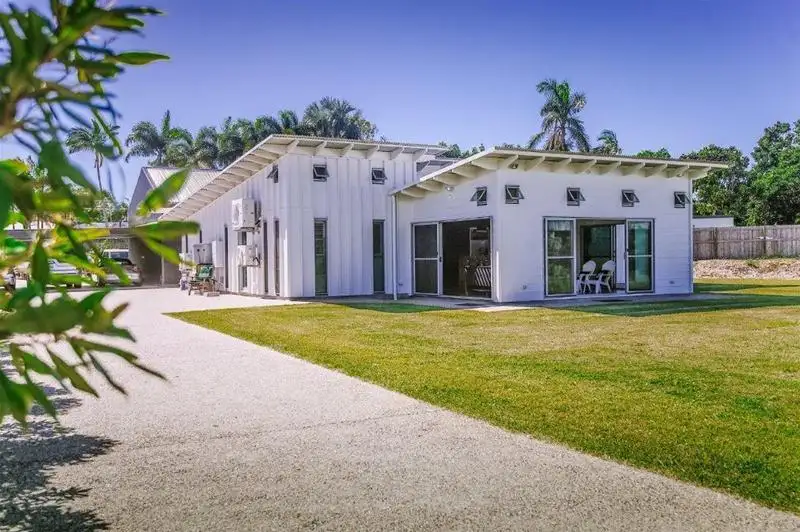


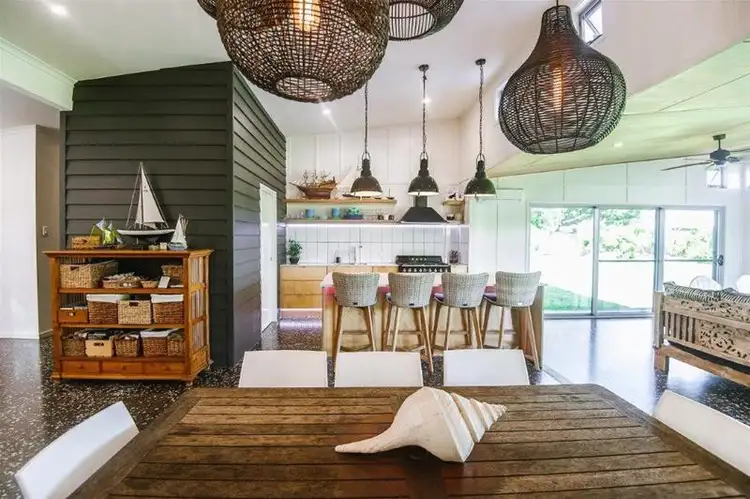
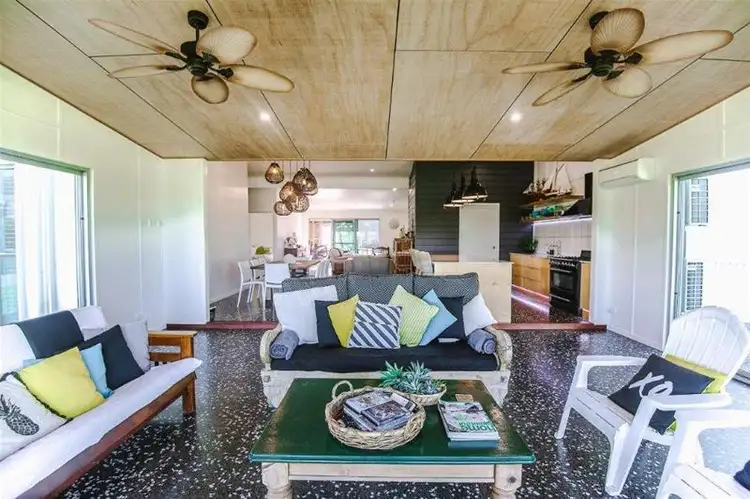
+20
Sold
26 Jennifer Court, Bucasia QLD 4750
Copy address
Price Undisclosed
- 5Bed
- 2Bath
- 6 Car
- 2315m²
House Sold on Mon 19 Jun, 2017
What's around Jennifer Court
House description
“Large Contemporary Modern Beach House!”
Property features
Land details
Area: 2315m²
What's around Jennifer Court
 View more
View more View more
View more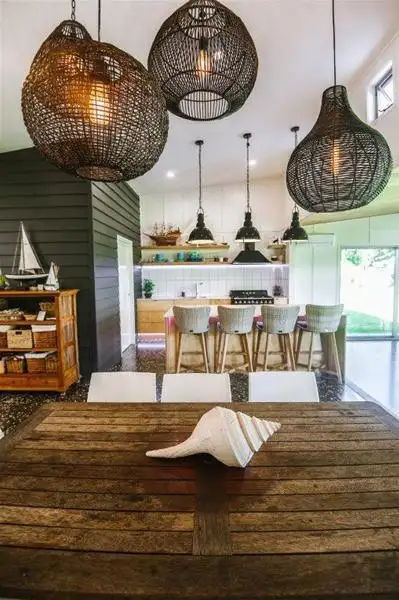 View more
View more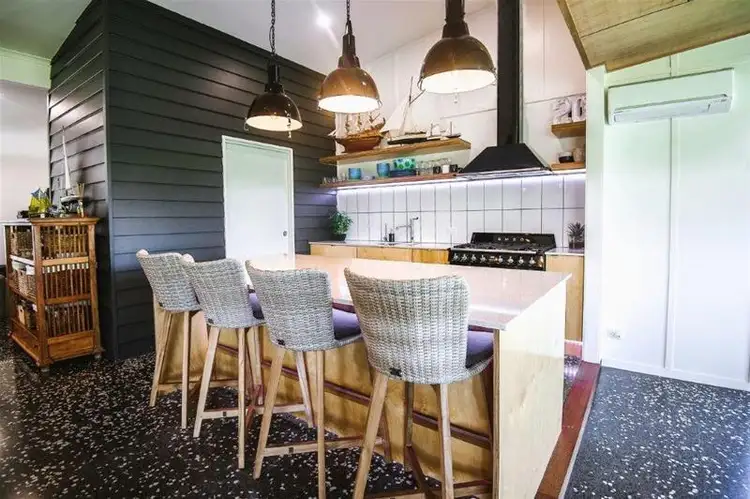 View more
View moreContact the real estate agent

Heather Seymour
First National Real Estate - Mackay, Sarina & Nebo
0Not yet rated
Send an enquiry
This property has been sold
But you can still contact the agent26 Jennifer Court, Bucasia QLD 4750
Nearby schools in and around Bucasia, QLD
Top reviews by locals of Bucasia, QLD 4750
Discover what it's like to live in Bucasia before you inspect or move.
Discussions in Bucasia, QLD
Wondering what the latest hot topics are in Bucasia, Queensland?
Similar Houses for sale in Bucasia, QLD 4750
Properties for sale in nearby suburbs
Report Listing
