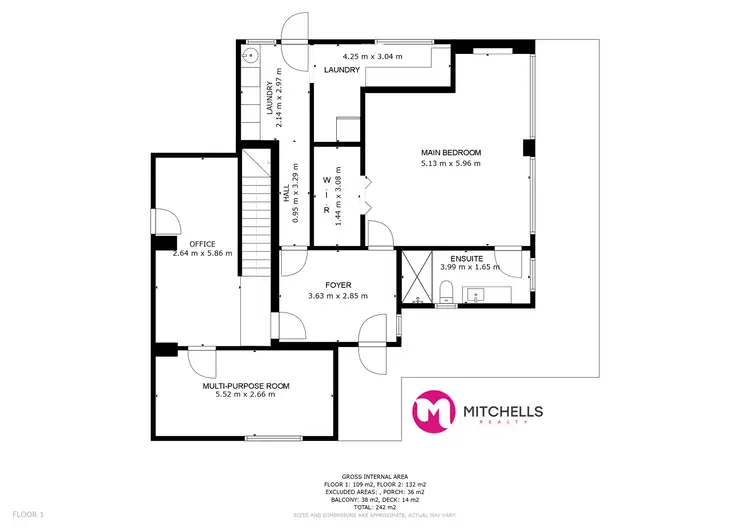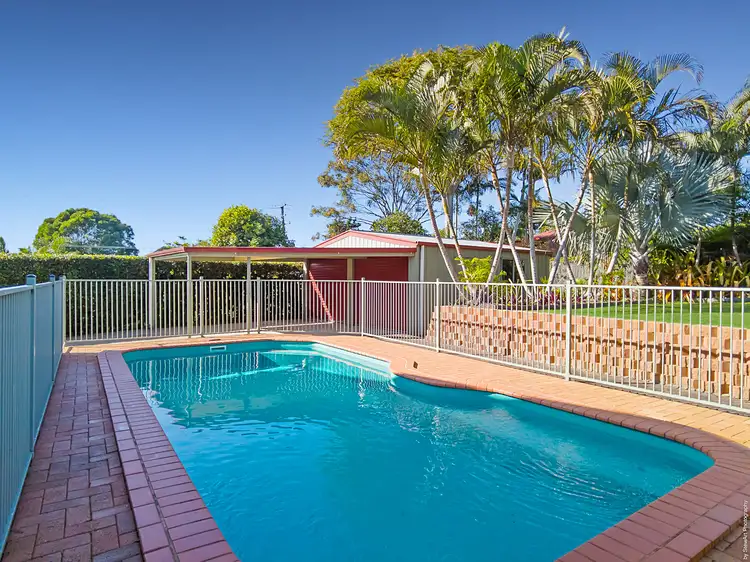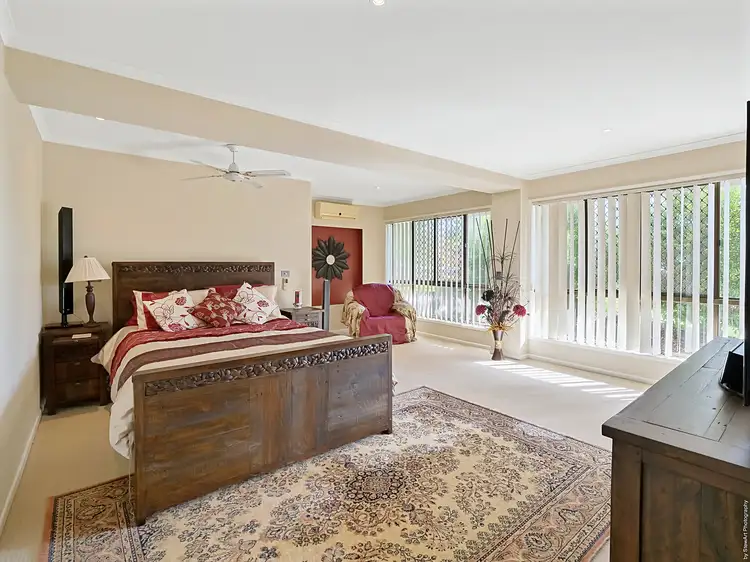$705,000
4 Bed • 2 Bath • 2 Car • 1000m²




+30
Sold





+28
Sold
26 Johnston Boulevard, Urraween QLD 4655
Copy address
$705,000
- 4Bed
- 2Bath
- 2 Car
- 1000m²
House Sold
What's around Johnston Boulevard

Love the location? Enquire now
House description
“Inner Suburban Oasis”
Property features
Land details
Area: 1000m²
Property video
Can't inspect the property in person? See what's inside in the video tour.
Interactive media & resources
What's around Johnston Boulevard

Love the location? Enquire now
 View more
View more View more
View more View more
View more View more
View moreContact the real estate agent


Scott & Katrina Mitchell
Mitchell's Realty
5(88 Reviews)
"We are a family business rather than a corporate franchise. For us, your result is personal rat..." Read more
Send an enquiry
This property has been sold
But you can still contact the agent26 Johnston Boulevard, Urraween QLD 4655
Agency profile
Nearby schools in and around Urraween, QLD
Top reviews by locals of Urraween, QLD 4655
Discover what it's like to live in Urraween before you inspect or move.
Discussions in Urraween, QLD
Wondering what the latest hot topics are in Urraween, Queensland?
Other properties from Mitchell's Realty
Properties for sale in nearby suburbs
Report Listing


