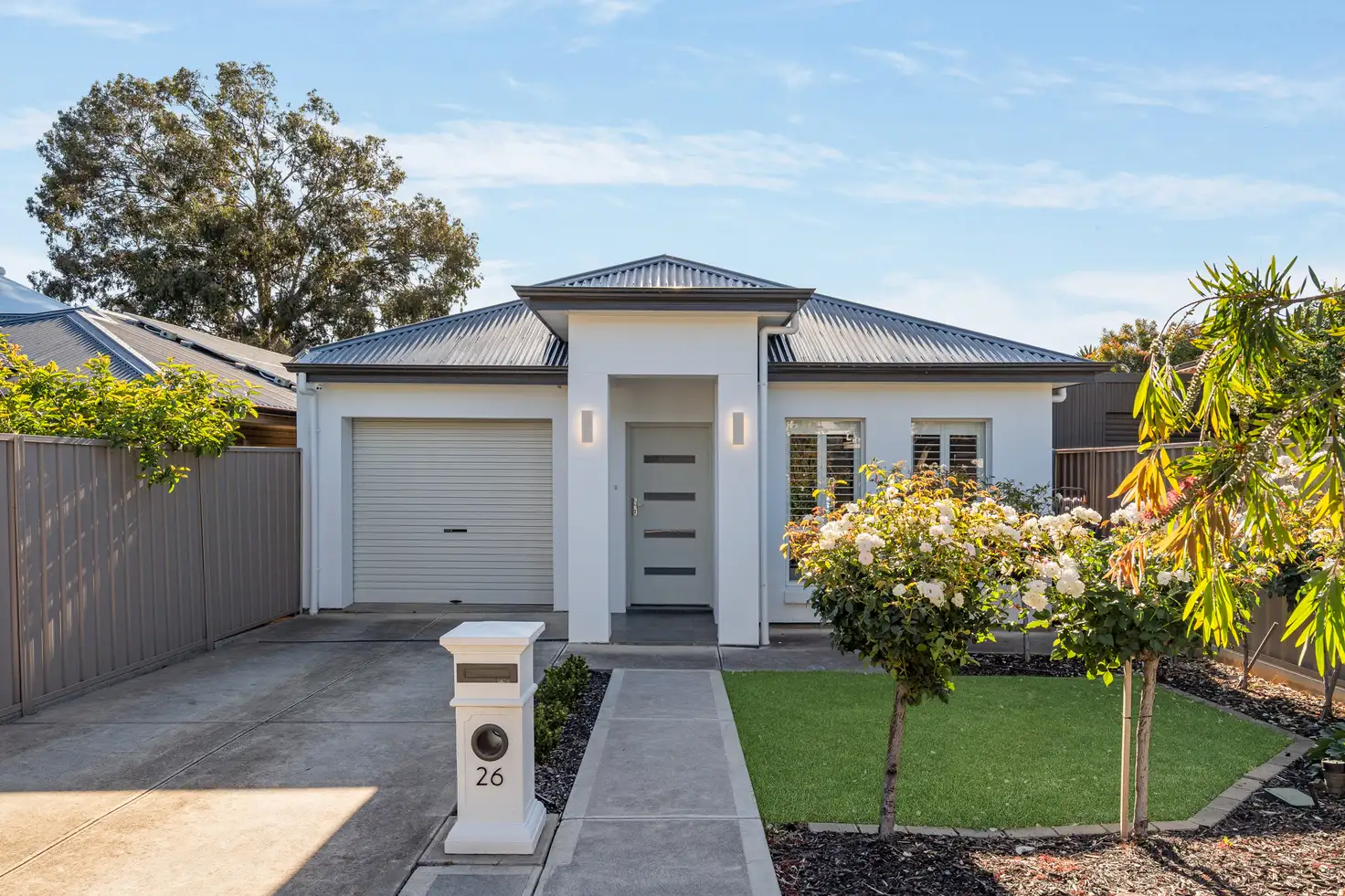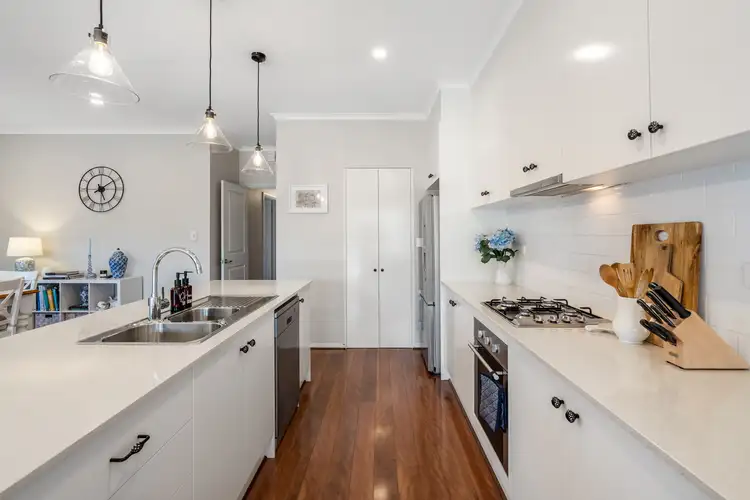Welcome to 26 Judith Avenue - The Perfect Place to Call Home. Beautifully built by Weeks Homes in 2015, this inviting residence blends warmth, style, and functionality across a spacious, light-filled layout. Perfect for families, downsizers, or investors, it's tucked away in a quiet street close to parks, schools, and shopping, offering the perfect balance of modern comfort and everyday convenience.
Step inside and be greeted by stunning timber flooring that flows throughout the home, complemented by soft sheer curtains and block-out blinds for the ideal mix of style and comfort. The open-plan living and dining area is bathed in natural light, creating a welcoming space that seamlessly connects with the outdoor alfresco and manicured garden, perfect for entertaining, relaxing, or letting the kids and pets enjoy the lush lawn.
The modern kitchen is a true highlight, featuring stone benchtops, quality appliances, ample cabinetry, and an expansive walk-in pantry offering ample storage. Thoughtfully designed as the heart of the home, it's the ideal space for cooking, dining, and spending time with family and friends.
The master bedroom is privately positioned and showcases a custom, oversized walk-in robe, plantation shutters, and a stylish ensuite. Bedrooms 2 and 3 both include built-in robes and ceiling fans, while the main bathroom is impressively spacious, combining practicality with contemporary elegance. Every detail has been carefully considered to create a home that feels open, bright, and beautifully comfortable throughout.
Enjoy the convenience of being just moments from Hope Valley Reservoir Reserve and Bentley Reserve, two of the area's most loved outdoor destinations offering walking trails, playgrounds, and open green spaces for family outings or quiet weekend escapes.
Key features we love include:
- Quality Weeks Homes build - 2015
- Spacious 362m2* allotment
- Beautiful timber flooring throughout
- Modern kitchen with stone benchtops and expansive walk-in pantry with ample storage
- 10 kW solar system with battery, energy efficient and cost-saving
- Alarm system and security cameras for peace of mind
- Master bedroom with custom walk-in robe, ensuite and plantation shutters
- Ceiling fans to all bedrooms, built-in robes to bedrooms 2 and 3
- Sheer and block-out curtains throughout
- Spacious main bathroom with quality finishes
- Light-filled open-plan living that flows seamlessly to the outdoor alfresco
- Beautifully manicured gardens and lawn, perfect for kids and pets
Plus, so much more waiting to be explored…
Specifications:
CT - 6104/718
Built - 2015
House - 198m2*
Land - 362m2*
Council - City of Tea Tree Gully
Nearby Schools - Kildare College, Avenues College, Dernancourt School, St Francis of Assisi School
As representatives of National Realty, we make every effort to gather accurate information for this advertisement. However, we cannot guarantee its accuracy, and we encourage all interested parties to visit the property and seek independent advice before making any decisions.
Should the property proceed to auction, the Vendor's Statement will be available for inspection at The National Realty Office during the three business days immediately preceding the auction, and at the auction venue for 30 minutes prior to its commencement.
Paul Radice ~ 0414 579 011
[email protected]
Nicholas Bucco ~ 0431 197 972
[email protected]
RLA 277 720








 View more
View more View more
View more View more
View more View more
View more
