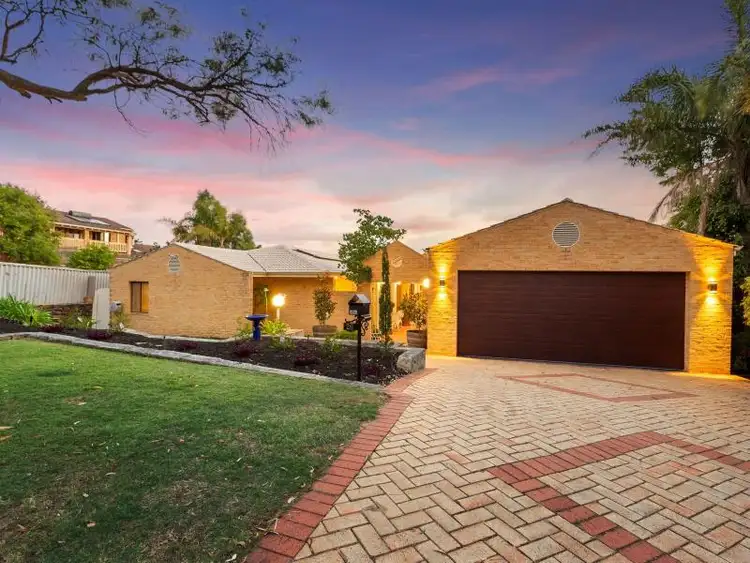With a delightful park and fantastic children's playground lying just metres away, this light and airy 4 bedroom 2 bathroom home on a spacious 735sqm (approx.) block finds itself nestled within one of Carine's quietest streets and is the perfect place to relax and unwind in, boasting plenty of personal living options for everybody to enjoy.
New lush lawn has recently been laid at the front of the property to add exceptional street appeal, preceding a gated courtyard where manicured gardens and a lovely fish pond border an atrium portico and a gorgeous French door that reveals the main tiled entry foyer. A charming custom study with feature wooden cabinetry can easily be converted into a fourth bedroom, separated from the carpeted formal lounge and dining room by double French doors - keeping in theme with the rest of the floor plan, inclusive of the casual meals area nearby.
The sunken games room and its raked character ceiling enjoys a seamless outdoor access to the rear, whilst a stunning open-plan kitchen and family area is also directly connected to the massive back patio for easy entertaining overlooking a shimmering below-ground salt-water swimming pool and has been renovated to a quality standard, featuring a breakfast bar, sparkling stone bench tops, acrylic splashbacks, a storage pantry, a Miele dishwasher and 900mm Blanco gas cooktop (five-burner), electric-oven and range-hood appliances. A huge master-bedroom suite is the definite pick of the sleeping quarters with its private retreat area for mum and dad, a ceiling fan, split-system air-conditioning, "his and hers" built-in wardrobes and double doors to an intimate ensuite bathroom, comprising of a shower and toilet.
Also outside you will find an electrically-heated five-seater spa beside the pool, as well as a lock-up storeroom and a powered 3m x 3m (approx.) garden shed. The generous remote-controlled double garage is detached from the house itself and enjoys courtyard access, whilst a separate boat or trailer bay offers extra parking space out front.
A short stroll gets you to Carine Primary School, Carine Senior High School and sprawling Carine Regional Open Space in next to no time, proving just how wonderfully convenient this location actually is.
RESIDENCE FEATURES:
* Split-system air-conditioning to the formal areas, family room, master suite, second bedroom and study/4th bedroom
* Ceiling fans throughout - including the tiled patio at the rear
* Formal lounge/dining room with a gas fireplace and splendid pool views
* Carpeted games room with gas-bayonet heating
* Built-in display cabinetry to casual meals area
* Carpeted bedrooms, including a 2nd bedroom with a walk-in robe and built-in computer desk
* 3rd bedroom with BIR's
* 4th bedroom/study with wooden cabinetry, a built-in safe and pleasant views of the entry courtyard
* Re-painted main bathroom with a separate shower and bathtub
* Practical laundry, featuring a double linen press, separate 2nd toilet and outdoor access
* Eight-camera CCTV security system
* 6.49KW solar power-panel system with a 5kW inverter - installed 2018
* Valet audio-intercom system
* Full automatic reticulation
* Gas hot-water system
* Corner birdcage underneath patio
* Side access
* Built in 1978
LOCATION:
* Walking distance to both local schools and Carine Open Space's fabulous new sporting facilities
* Minutes away from Carine Glades Shopping Centre and the exciting Karrinyup Shopping Centre redevelopment
* Close to beaches, the freeway, public transport, public and private golf courses and so much more
Contact KAREN RICHES now to register your interest in what could be your dream family home!








 View more
View more View more
View more View more
View more View more
View more
