Nestled on a whisper-quiet street, this beautifully presented 4-bedroom, 2-bathroom family home offers everything you need for modern living. Built in 2002 and sitting on a generous 649sqm block with 184sqm of living space, this home is the perfect blend of comfort, style, and functionality.
With three separate living areas, a dual-aspect dining room, and a fantastic backyard oasis featuring a saltwater fiberglass pool and jacuzzi, this property promises a lifestyle of relaxation and convenience. The formal living room and dinning room are connected but distinct. The family room and kitchen overlook the beautiful backyard and is adjacent to a games room that can easily be repurposed to a home theatre. The kitchen boasts a center island and views to the backyard and pool so you can watch the kids while prepping meals. The primary suite is bathed in natural light and includes a walk-in closet and an en suite bathroom. All minor bedrooms are bright and airy and feature built in robes. The piA?Æ'A?'A?a€'A?Æ'A¢€' ce de resistance is the spectacular backyard oasis complete with a gabled roof alfresco, saltwater pool and jacuzzi and lush mature landscaping.
Property Features
- 4 Bedrooms, 2 Bathrooms: Spacious family home with a primary suite that is bathed in natural light and includes a walk-in closet and an en suite bathroom.
- 3 Separate Living Areas: Offering versatile spaces for family living, including a games room that overlooks the backyard and can be easily repurposed as a home theatre.
- Dual-Aspect Dining Room: A light-filled dining space that flows beautifully between living areas.
- Beautiful Kitchen: Overlooking the backyard and pool, the well-equipped kitchen features a central island, ideal for casual dining or meal prep.
- Minor Bedrooms: Bright airy and feature built in robes
- Well-Appointed Family Bathroom: The family bathroom is perfect for growing families with a separate tub and shower stall.
- Backyard Oasis: Step outside to your private retreat, featuring a saltwater fiberglass pool, jacuzzi, and beautifully landscaped, mature gardens-ideal for entertaining or unwinding after a busy day.
- Gabled Roof Alfresco: Perfect for outdoor dining and entertaining, offering shade and comfort in all seasons.
- Storage Galore: This home boasts three sheds for extra storage and organization, along with a double garage for secure vehicle parking.
- NBN Connection: High-speed internet available for work, entertainment, and home convenience.
- 6.3kW Solar System: A great energy-efficient feature to reduce your electricity bills.
- Evaporative Cooling System: Keep cool during the warmer months with a fully functional cooling system.
- Fully Reticulated Garden: With bore water, your garden will stay lush and green all year round.
- Security System: Connected to ADT, offering peace of mind and protection for your home.
- Carpet and Flooring: Wood-look luxury vinyl plank flooring throughout the living areas, with near-new carpet in the bedrooms.
- Livingston Marketplace: Shopping and amenities are just a 5-minute drive away, providing easy access to retail, dining, and essential services.
- Quiet Street: Located in a peaceful and family-friendly neighborhood, ideal for those seeking a tranquil living environment without compromising on convenience.
Bonus
* Fridge (near new) available for purchase at an additional cost.
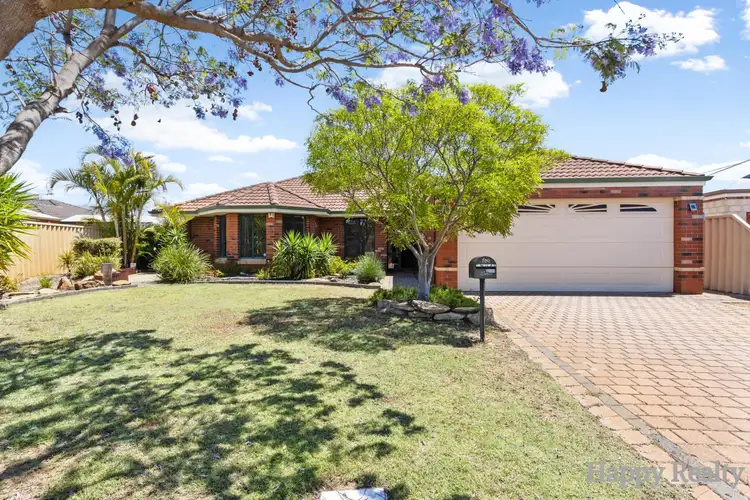
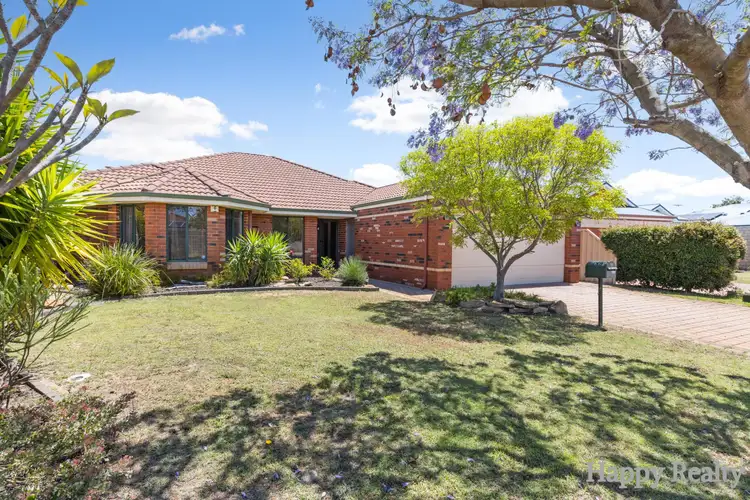
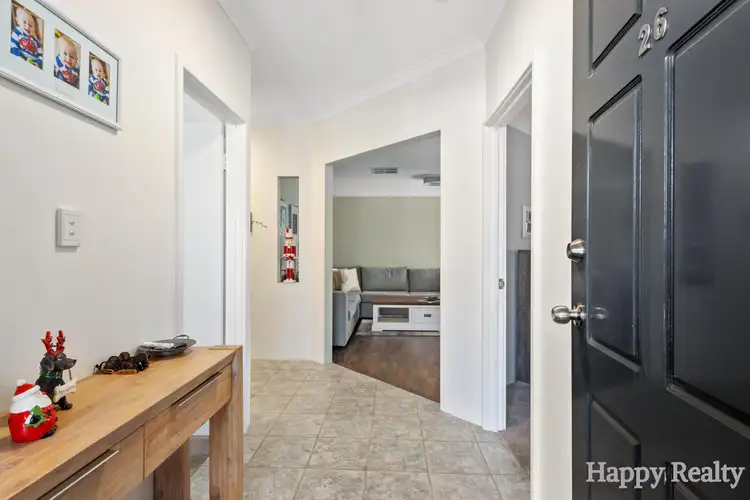
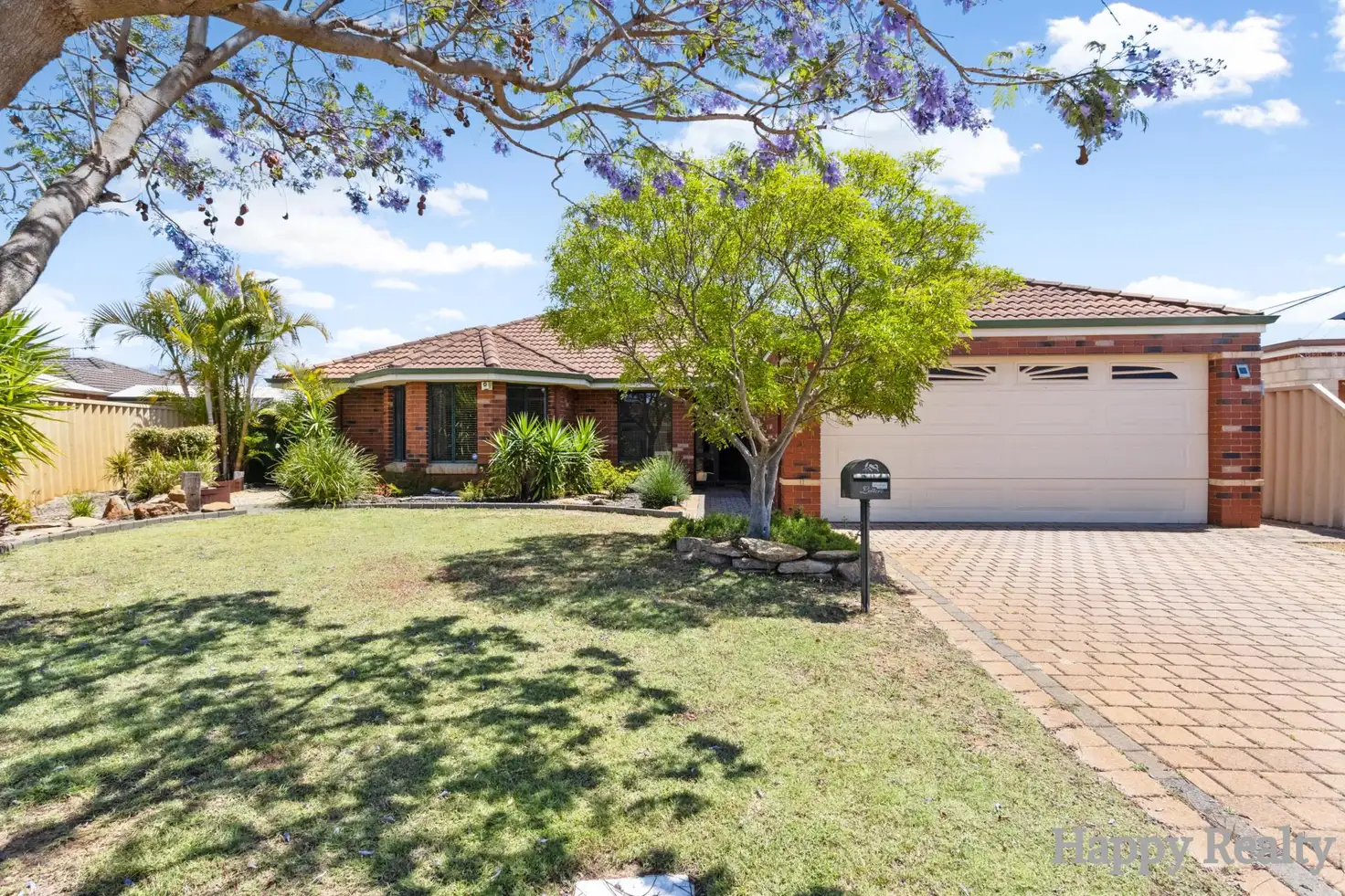



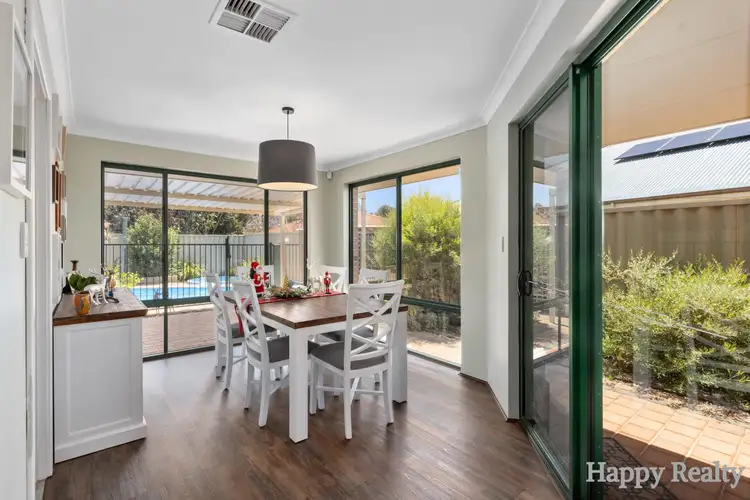
 View more
View more View more
View more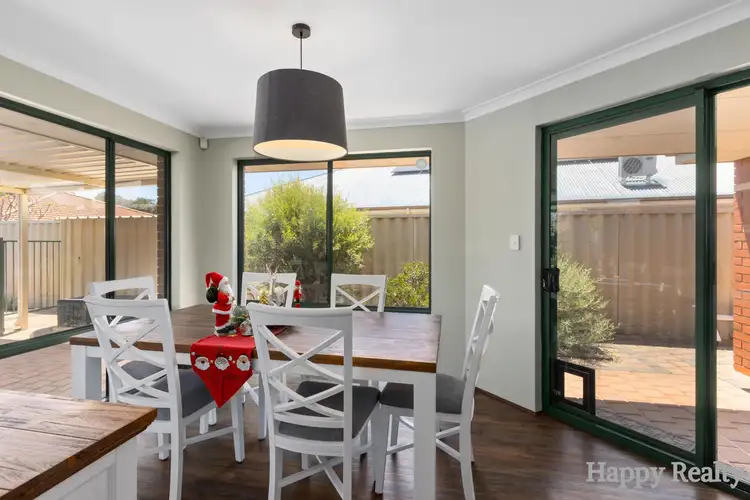 View more
View more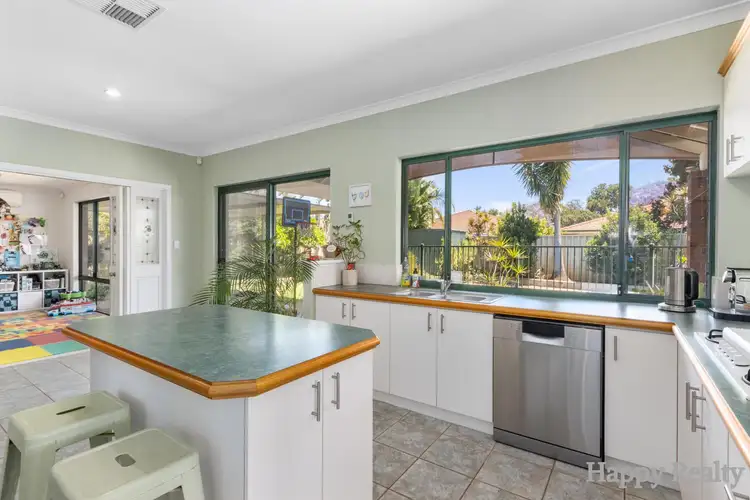 View more
View more
