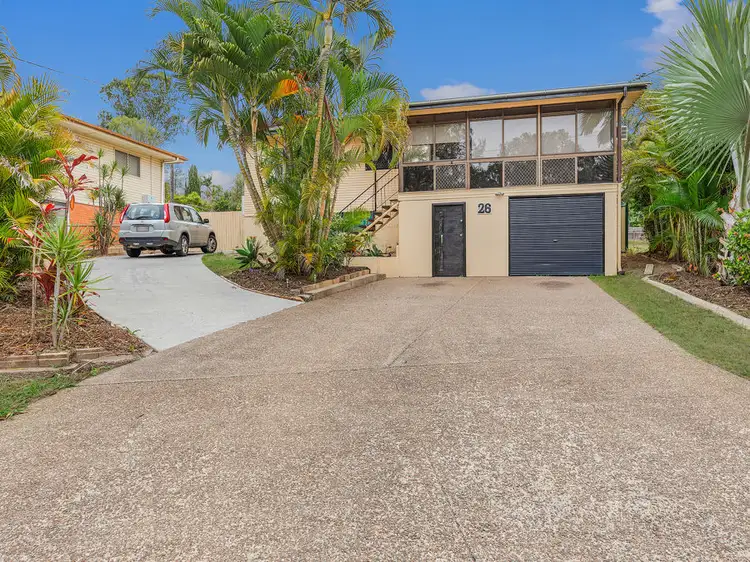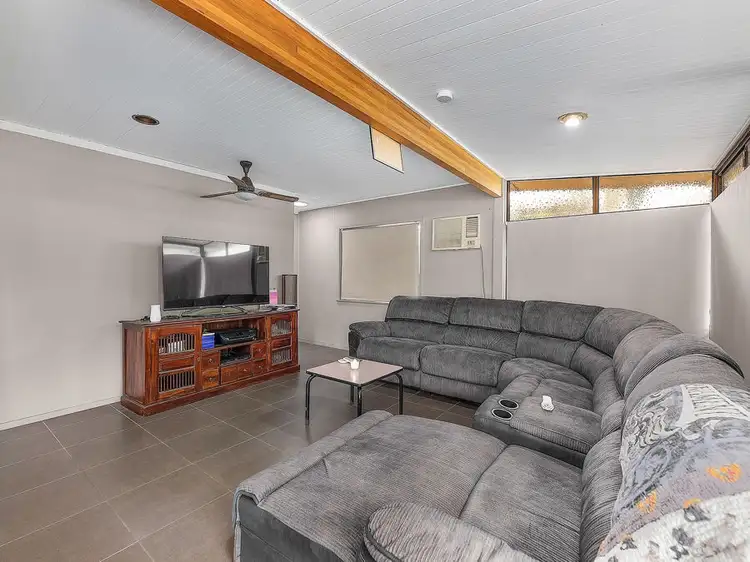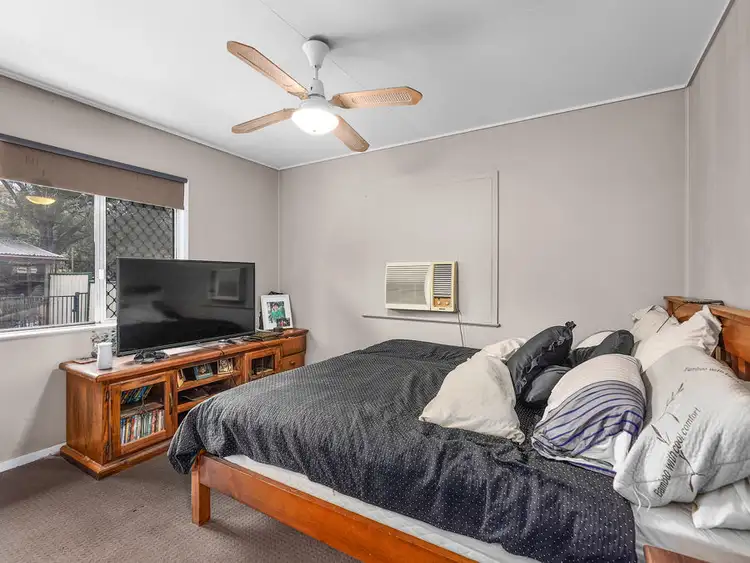$450,000
3 Bed • 1 Bath • 5 Car • 1113m²



+14
Sold





+12
Sold
26 Kingsmill Road, Coalfalls QLD 4305
Copy address
$450,000
- 3Bed
- 1Bath
- 5 Car
- 1113m²
House Sold on Wed 15 Dec, 2021
What's around Kingsmill Road
House description
“Big House, Big Shed, Big Pool...All on Big Block!”
Property features
Land details
Area: 1113m²
What's around Kingsmill Road
 View more
View more View more
View more View more
View more View more
View moreContact the real estate agent
Nearby schools in and around Coalfalls, QLD
Top reviews by locals of Coalfalls, QLD 4305
Discover what it's like to live in Coalfalls before you inspect or move.
Discussions in Coalfalls, QLD
Wondering what the latest hot topics are in Coalfalls, Queensland?
Similar Houses for sale in Coalfalls, QLD 4305
Properties for sale in nearby suburbs
Report Listing

