“Welcome To Your New Home !”
Set in the beautiful Yarrawonga Estate and enjoying an outlook over parklands, this quality built Robinson & Fuller home will impress you no end. Privately nestled on the corner, you will be greeted by the beautiful colours of autumn from the lovely established trees and gardens which in turn is complimented by ponds and water features and brick front fenceline sweeping the corner. As you enter through the front door you are captured by the elegant and cosy loungeroom framed by majestic columns and storage cabinetry together with the warmth under your feet from the underfloor heating so you know that you are about to see something special. Enjoy a northerly aspect, high ceilings throughout and a spacious floorplan which has been designed for families and today’s needs. Featuring three separate living areas, generous bedrooms and a private outdoor entertaining area which is conveniently positioned off the kitchen/family room. The gourmet kitchen is not only spacious but is centrally positioned and is open plan to the dining and family rooms so if you like to entertain then you will love the room to work your magic not to mention the use of quality appliances including a new dishwasher, stylish granite benches, breakfast bar, servery and loads of storage space. All bedrooms have ceiling fans and are all located away from living areas. The main bedroom has a large walk in wardrobe and ensuite bathroom. Larger families will appreciate the 3-way bathroom which is perfect for the early morning rush as well as the large laundry which benefits from a built-in stainless steel subs tub, underbench cupboards and a broom cupboard and from here you can step outside to a private drying space. All-year round comfort is assured with underfloor heating, gas points, ceiling fans and a near new day and night ducted evaporative air conditioning and the 6.6 kW solar system will certainly help with your energy costings. Completing this worthy package is an extra large lock up garage providing enough space to house your vehicles whilst also having space for some work benches for dad to tinker and there is also the added bonus of a 3rd toilet. Outside you will enjoy the huge north facing undercover outdoor entertainment area which overlooks the low maintenance lawns and gardens that will appeal to those that are time sensitive but there is still good space for kids and pets to move and play. This one represents great value for money so contact the friendly team at Redden Family Real Estate for details of upcoming open homes or to obtain a detailed Information Brochure to take in all the extra features.
* Council rates - $2,785.01 p.a.
* Built in 2003
* House size approx. 333.0 m2 - 35.85 squares
* 6.6 kW Qcell (24 panels) solar system with 5kW Fronius Symo invertor
* 3 separate living areas
* High ceilings throughout
* Large master bedroom with walk in wardrobe and ensuite bathroom
* All bedrooms are very spacious, have ceiling fans and are located away from living areas
* Spacious modern gourmet kitchen with granite benchtops, plenty of storage cupboards and bench space including a breakfast bar and servery
* Large 3-way bathroom
* Laundry enjoys built-in stainless steel tub and underbench cupboards as well as private drying space
* All year round comfort with underfloor heating, gas points, ceiling fans and day/night ducted evaporative air conditioning
* Huge private undercover outdoor entertainment area
* Extra-large double lock up garage with auto door and 3rd toilet and internal access
* Gas instantaneous hot water system
* NBN to premises connectivity
* Security alarm with 7 x hard wired security cameras with recorder
* Low maintenance yard
* 5,400 litre rain water tank
* Automatic watering system to front and back yards
DISCLAIMER: The information and figures contained in this material is supplied by the vendor and is unverified. Potential buyers should take all steps necessary to satisfy themselves regarding the information contained herein.

Broadband

Built-in Robes

Dishwasher

Ensuites: 1

Fully Fenced

Gas Heating

Grey Water System

Living Areas: 3

Outdoor Entertaining

Remote Garage

Rumpus Room

Secure Parking

Solar Panels

Toilets: 3

Water Tank
* Council rates - $2, 785.01 p.a.
* Built in 2003
* 6.6 kW Qcell (24 panels) solar system with 5kW Fronius Symo invertor
* 3 separate living areas
* High ceilings throughout
* Large master bedroom with walk in wardrobe and ensuite bathroom
* All bedrooms are very spacious, have ceiling fans and are located away from living areas
* Spacious modern gourmet kitchen with granite benchtops, plenty of storage cupboards and bench space including a breakfast bar and servery
* Large 3-way bathroom
* Laundry enjoys built-in stainless steel tub and underbench cupboards as well as private drying space
* All year round comfort with underfloor heating, gas points, ceiling fans and day/night ducted evaporative air conditioning
* Huge private undercover outdoor entertainment area
* Extra-large double lock up garage with auto door and 3rd toilet and internal access
* Gas instantaneous hot water system
* NBN to premises connectivity
* Security alarm with 7 x hard wired security cameras with recorder
* Low maintenance yard
* 5, 400 litre rain water tank
* Automatic watering system to front and back yards
Dubbo Regional Council

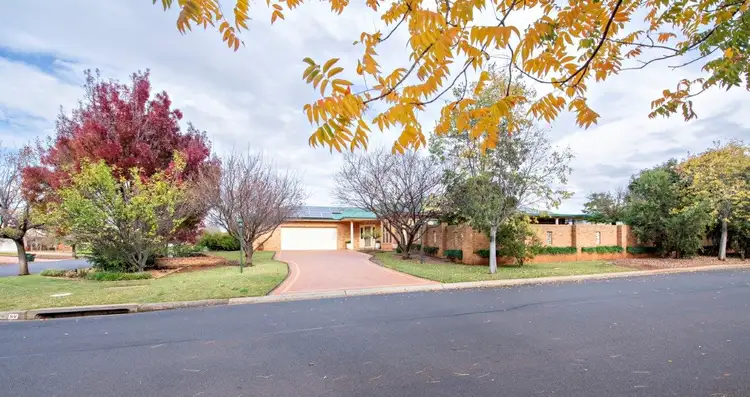
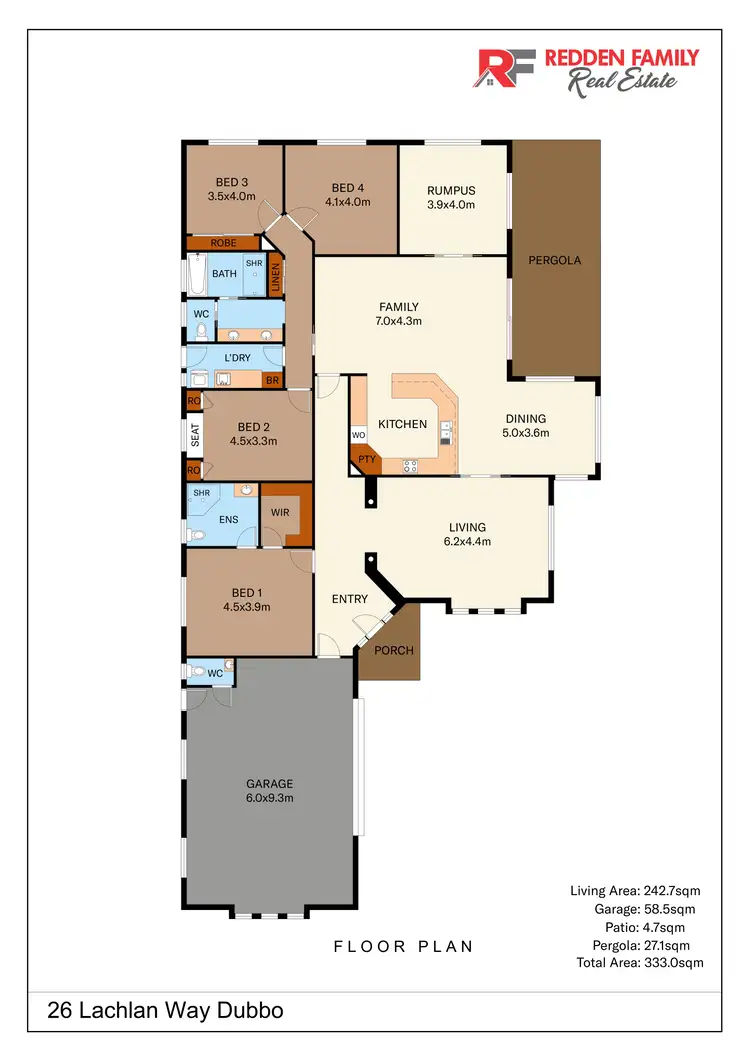
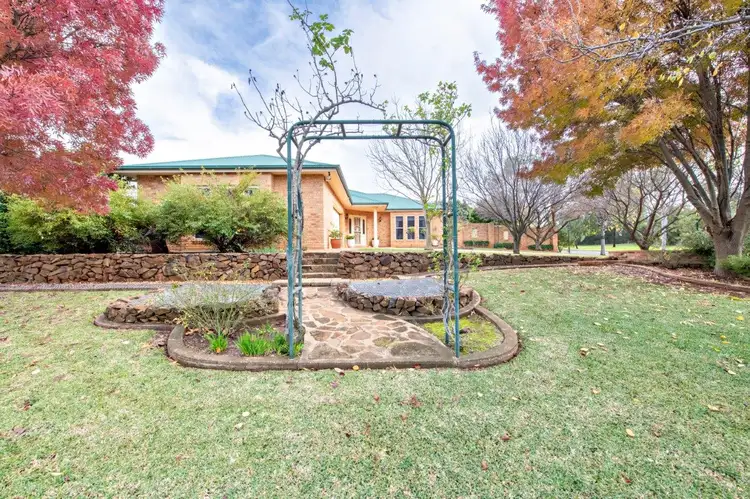



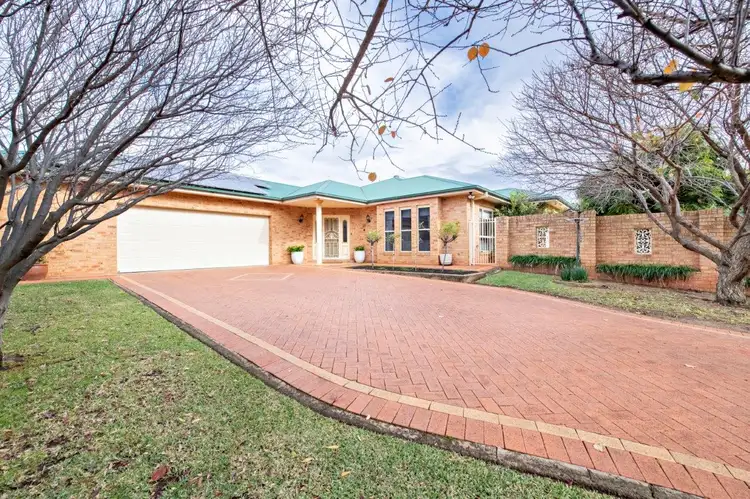
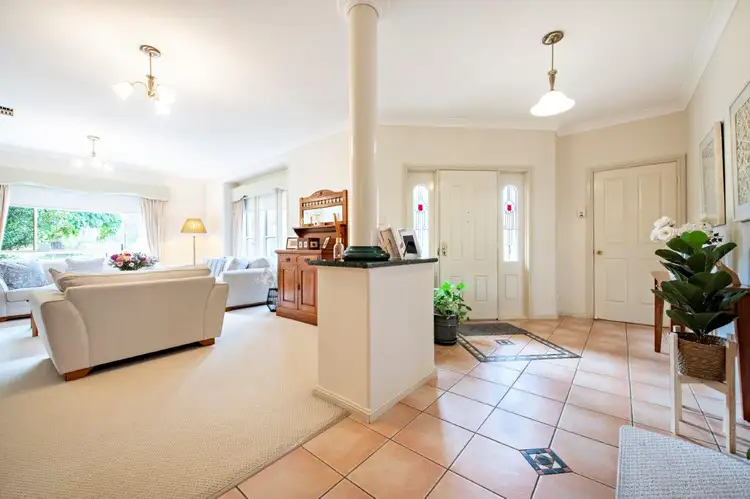
 View more
View more View more
View more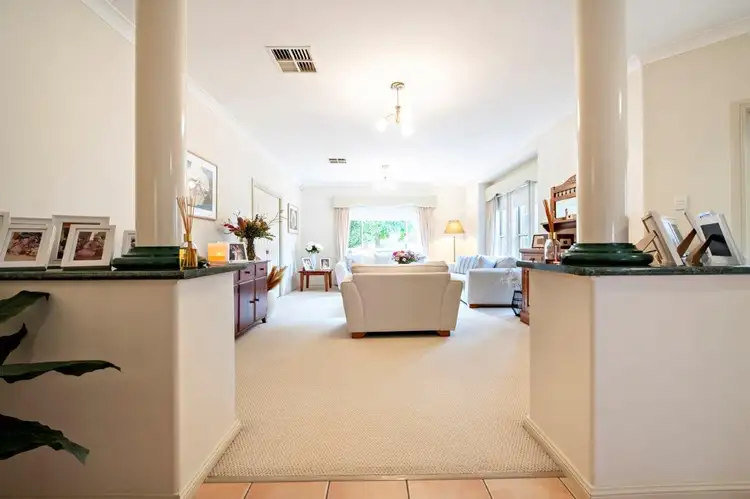 View more
View more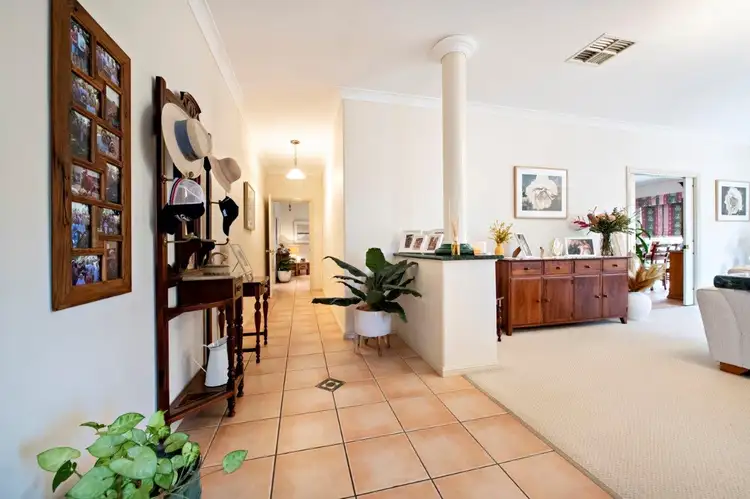 View more
View more

