Auction: Saturday Feb. 17, 2024 Onsite at 12:00pm
(Open to Offers Prior to Auction)
Welcome to the perfect home for the large family seeking space, privacy and a convenient lifestyle in the highly coveted Varsity Lakes/ Burleigh Waters precinct.
Nestled at the end of a private cul de sac, this much beloved family home is being offered for the first time in almost 2 decades. From the manicured front gardens to the large tropical pool complete with water feature and a host of entertainment areas, this rare combination of tranquillity and prime central location deserves your immediate inspection. Whether enjoying a relaxing stroll by Lake Orr, a shopping spree at Robina Town Centre or a morning swim at the iconic Burleigh beach, you are only minutes from business, schools and the pleasures of everything the Gold Coast has to offer.
Positioned on a generous 704m2 level allotment, this single level, brick and tile family home offers a spacious and practical layout. Designed to cater for the large family, it boasts 2 separate living areas with configuration options for a 5th bedroom. Wideset windows throughout allow for plenty of natural light while also showcasing the home's tranquil, East-facing tropical pool and gardens.
Centrally located at the heart of the home is the updated chef's kitchen, featuring sweeping stone benches, quality stainless steel appliances and expansive storage. Ideally positioned to service the internal dining and alfresco areas, the kitchen opens out to its very own outdoor breakfast nook with built-in hardwood bar and decking, and a delightful outlook over the pool area.
The home boasts 4 generously sized bedrooms with the added potential to convert the separate family room into extra large 5th bedroom retreat. The spacious master bedroom is nicely positioned at the front of the home overlooking the front gardens and includes built-in robes and ensuite. All bedrooms offer BIR's, fans and large windows, serviced by the updated main bathroom with separate toilet.
Entertaining is easy all-year-round with extensive covered alfresco area, framed by a tasteful combination of bamboo and glass for added tranquillity and privacy. The East-facing saltwater pool, undeniably the focal point of the home, provides an impressive and peaceful ambience, enhanced by cascading water-feature and tropical palms. Full of surprises, its secret back garden provides the perfect spot for an abundant veggie patch. Additional relaxation zones include separated front and side gardens with low maintenance lawns, fruiting mango tree and shaded sitting area, creating the perfect space for quiet reading or meditation.
Additional features include:
- Extra-large double garage with storage space, internal access
- Driveway fits 2 additional vehicles and caravan
- Fully fenced yards with side-gate access
- Stylish bamboo flooring in living areas
- Skylights in kitchen and family room
- Solar power system and solar HWS
- Rain water tank (20,000L)
- 2 medium size garden sheds
Living has never been easier, so close to all amenities and everything Gold Coast. Within minutes of local parks, childcare centre, local schools (Caningeraba SS), Varsity Lakes train station and M1 motorway, world-class shopping & dining at Robina Town Centre, Robina Hospital and train station, the vibrant Varsity Market Square and Bond University and beautiful Burleigh Heads patrolled surf beach.
The lifestyle on offer here is unparalleled and provides the ideal home to raise your family in. Do not miss this exceptional opportunity, offering both lifestyle of convenience and security of location. Contact John Santos now for more information or to book a private inspection.
Auction: Saturday Feb. 17, 2024 Onsite at 12:00pm
(Open to Offers Prior to Auction)
Disclaimer:
Whilst all care has been taken to ensure accuracy in the preparation of the particulars herein, no warranty can be given, and interested parties must rely on their own enquires. This business is independently owned and operated by Emerald Coral Pty Ltd t/as McDermott Residential ABN 51 811 642 130
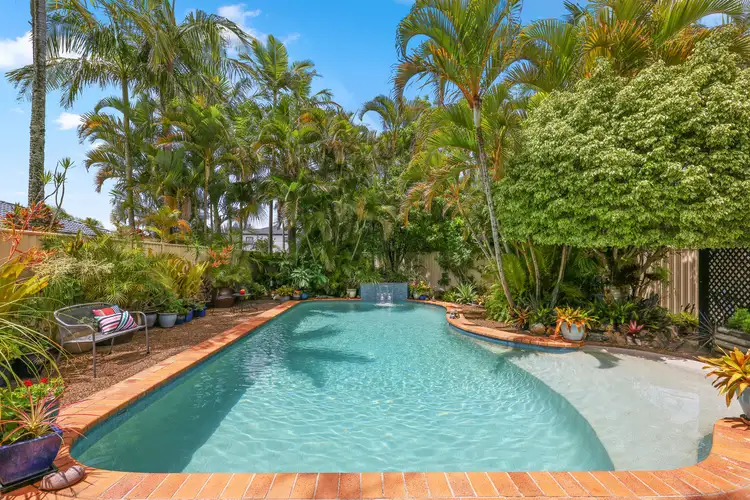
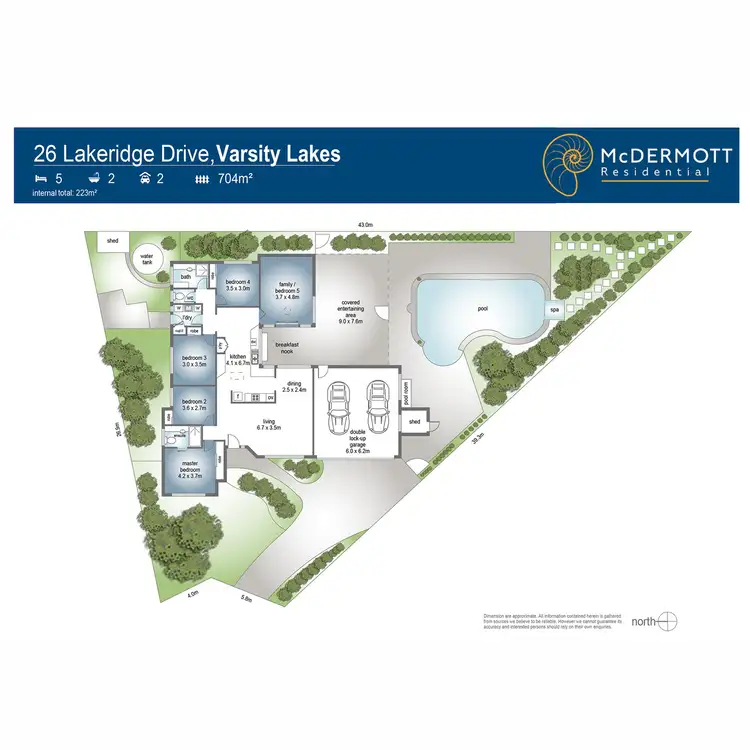
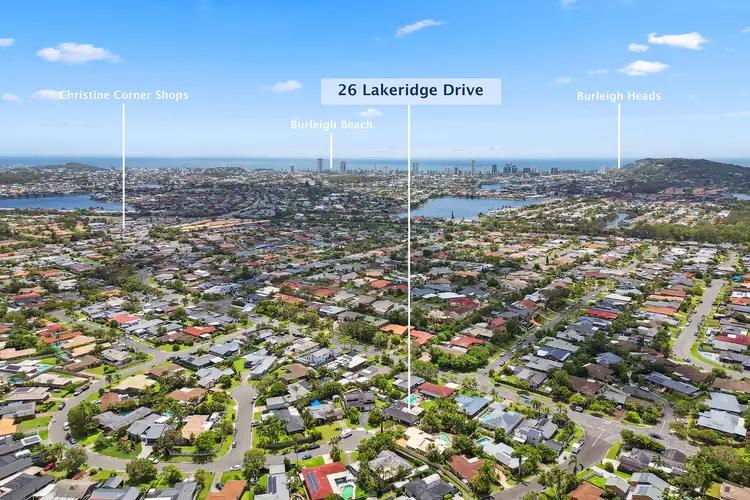
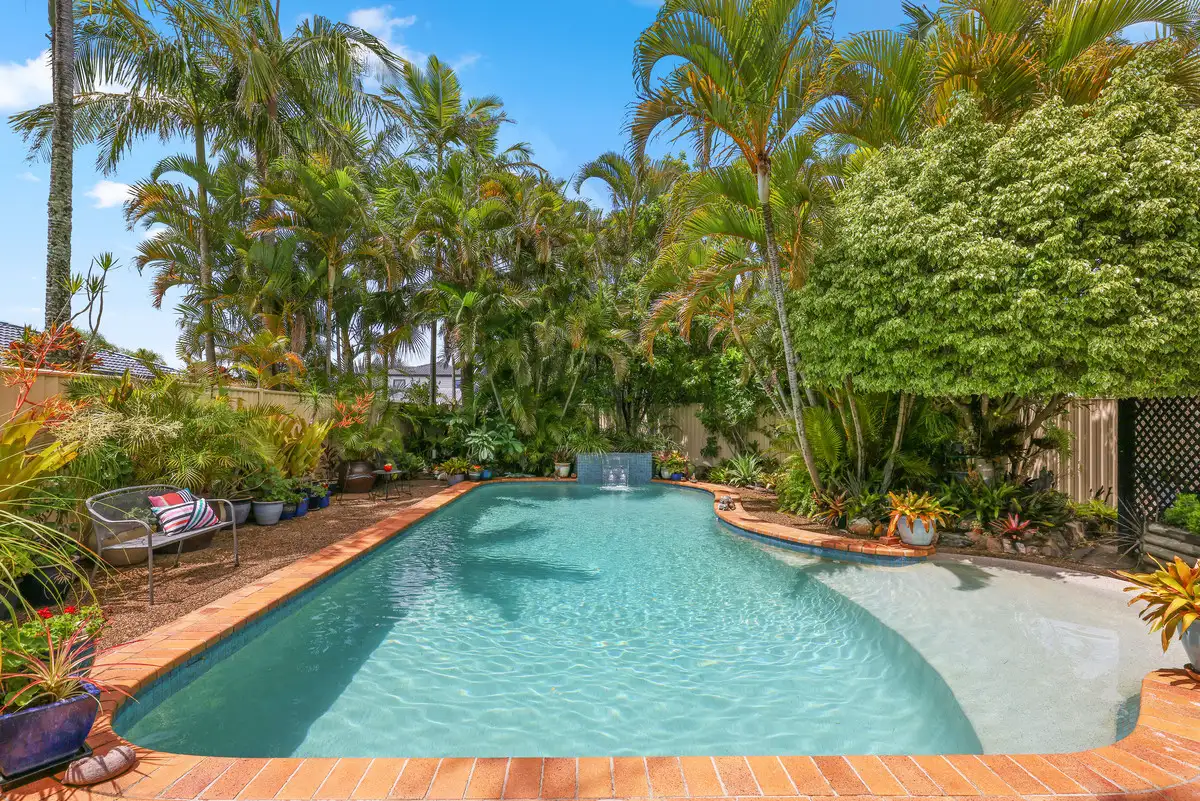


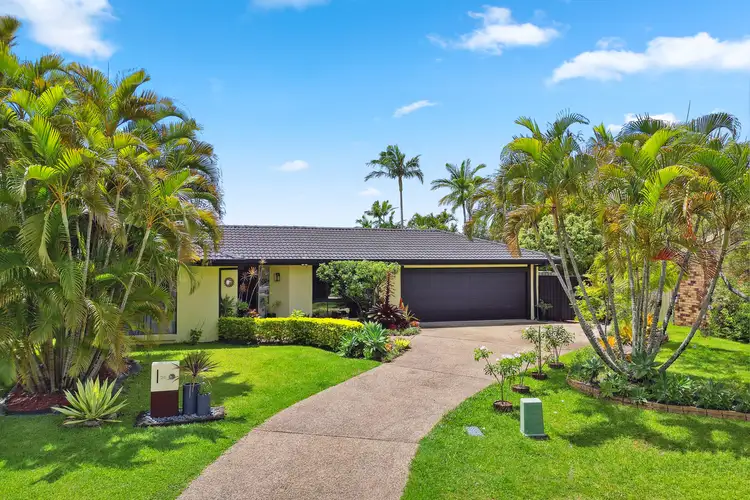
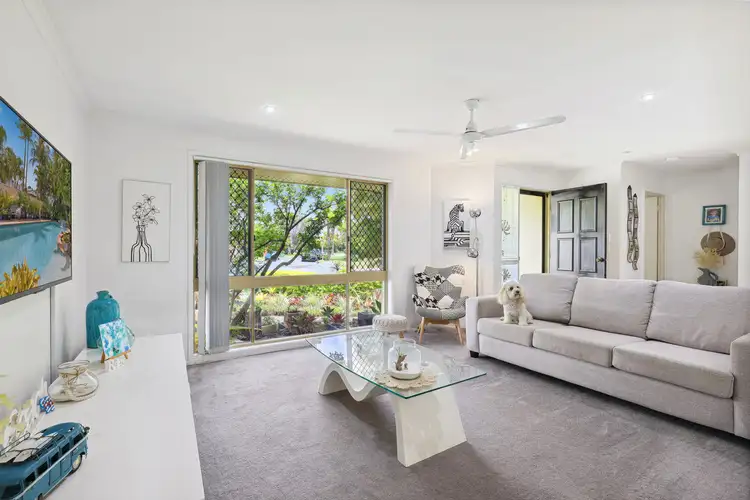
 View more
View more View more
View more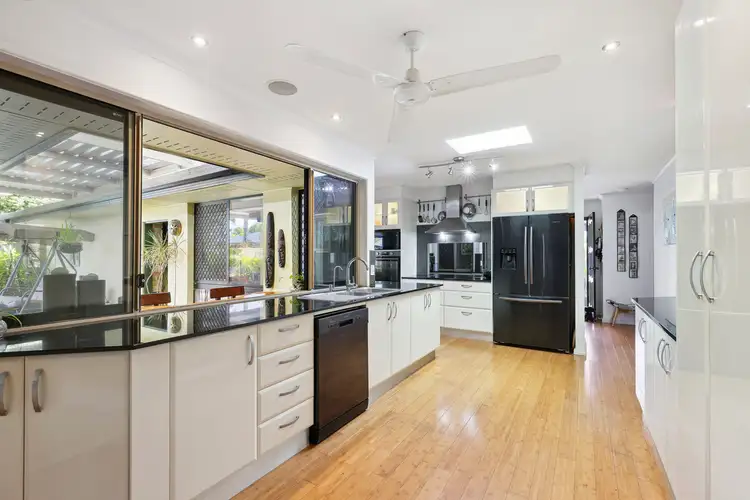 View more
View more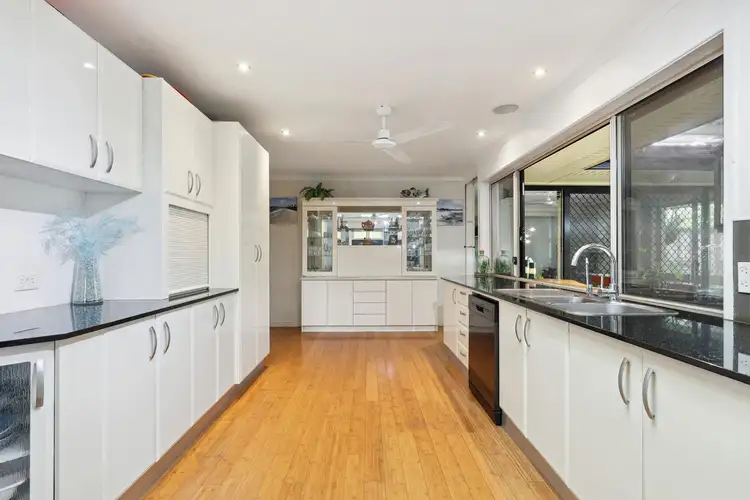 View more
View more
