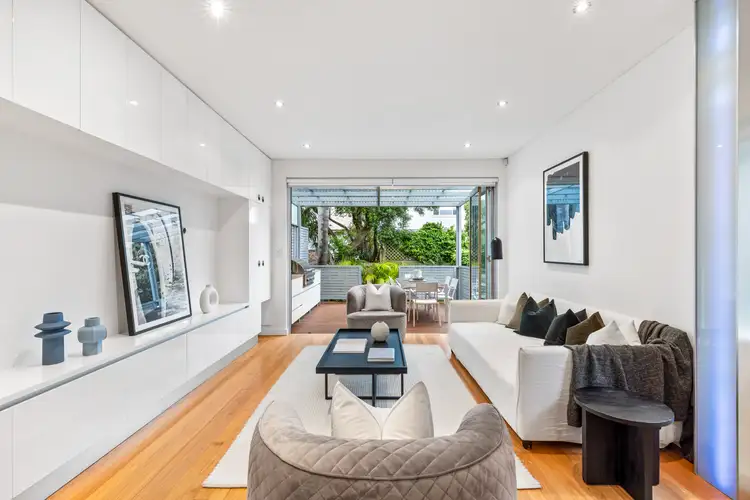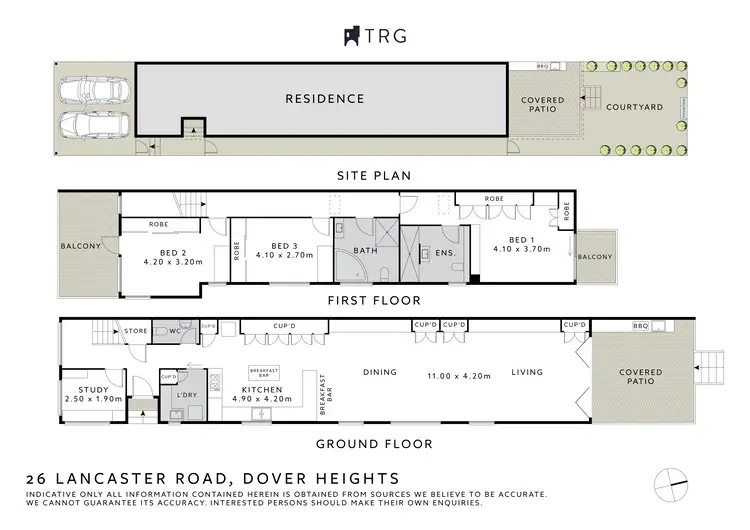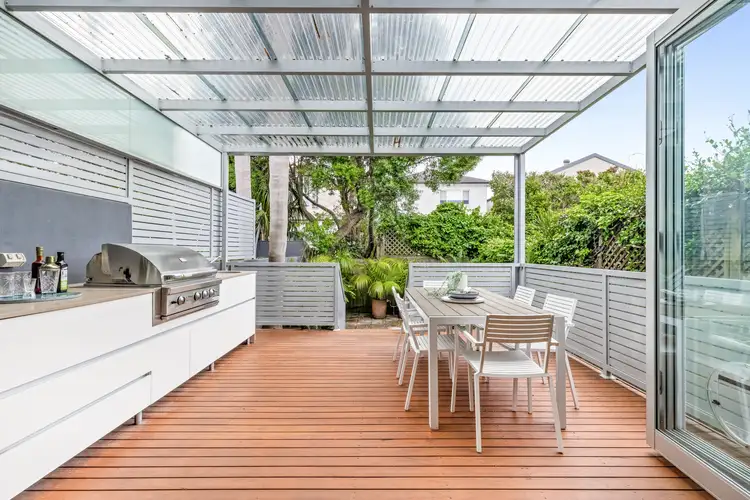Superbly presented and positioned in a convenient yet super-quiet location, this immaculate 3-bedroom family home is a haven of space and light, just minutes to schools, shopping, and cafes. Boasting a sleek designer renovation, it is in pristine condition and provides a superb canvas for easy Eastern Suburbs family living complete with off-street parking for 2 cars and sun-washed rear deck and paved yard surrounded by mature trees.
Front parking and secure side entry provide an easy entrée to this impressive modern semi, the streamlined lower-level a fantastic space featuring clear sight-lines from front to back and encompassing a luxury kitchen, dining zone, and living area opening to the rear deck. The kitchen boasts central island bench and deluxe appointments with a wall of b/in cabinetry offering convenience and the living area a luminous N-facing zone, bathed in sun and forming a superb entertaining space in conjunction with the deck featuring gas BBQ. A designated study/office at the front of the home meanwhile is a clever space, whilst lower powder room and full internal laundry cover every base for modern life.
The upper bedroom zone is cleverly illuminated by an array of skylights, with the master bedroom a sumptuous space showcasing superb en-suite, plus b/in robes and private N-facing balcony. The 2nd bedroom at the front is wonderfully private with terrace and b/ins, whilst the 3rd bedroom is quiet and also features b/in robes. An impeccable main bathroom meanwhile is a chic amenity boasting spa-style bath and separate shower.
Featuring ducted air conditioning and an array of coastal attractions on the doorstep, this property offers a fabulous family lifestyle. Situated in a highly sought-after locale, it is metres from the famed Dudley Page Reserve, a prime spot for viewing the New Year's Eve fireworks, as well as the scenic coastal walk. Additionally, it's just a short trip to Rose Bay's vibrant shopping district and bustling cafes, with esteemed schools conveniently located nearby, further elevating the appeal of this lovely residence. Ready for its next chapter, this home presents an outstanding opportunity.
- Sleek 3-bed family home w/ study, prime location
- Over 2 levels, designer renovation, front parking for 2
- Radiant lower living flows to N-facing rear deck/yard
- Bright + open living/dining area, bi-fold doors to deck
- Chic kitchen w/ stone island bench, extensive cabinetry
- Deck perfect for entertaining, gas BBQ, bathed in sun
- N-facing master bed featuring b/ins, balcony, en-suite
- Front 2nd bed with private terrace, desk, b/in robes
- 3rd bed w/ b/ins, all bedrooms w/ TV connections
- Study/office, powder room, separate laundry, A/C
- Upper main bathroom feat. shower, spa-style bath
- Immaculately presented, clever skylights throughout
- Floorboards in living areas, carpeted bedroom zone
- Mins to Rose Bay shopping, Bondi, schools, buses








 View more
View more View more
View more View more
View more View more
View more
