Welcome to your dream home! This expansive property, situated on a generous 1424m2 block, offers an impressive internal footprint of over 380m2 of living space. Boasting a harmonious blend of comfort and sophistication, this residence is perfect for those seeking a spacious and well-appointed family home.
**Free SMS the keyword 26lavelle to 0488 844 557 to receive an instant link to the online property brochure which includes Contract of Sale, Council Rates, Rental Appraisal and more.**
With 6 bedrooms plus a study, there's no shortage of space for the entire family to thrive. The bedrooms are generously sized, each equipped with built-in cupboards, while the Master suite features a luxurious walk-in-robe. Two of the bedrooms even come with their own ensuites, one of which has been beautifully renovated with a corner spa, large shower, and floor-to-ceiling tiles.
Built in 2000, this home has undergone thoughtful renovations and extensions, ensuring modern amenities and a contemporary feel. The heart of the home lies in the expansive kitchen, a paradise for entertainers. With a breakfast bar, separate wet bar, ample space for double and single door fridges, built-in microwave, two wall ovens, 2 dishwashers, and a corner pantry, this kitchen is a culinary haven.
The living spaces are equally impressive, with a tiled, L-shaped open family room featuring a cozy wood fire and room for a large dining table. A second carpeted living area awaits in the form of a spacious rumpus room with plantation shutters, double door entry and views across the rural landscape.
The property also features an internal study/office, providing a quiet and productive workspace. With the owners working across multiple timezones, this space has been perfect for productivity and presentations, no matter what time of day or night or what the family have been up to within the home.
For added convenience, the laundry includes built-in storage, a laminate benchtop, and a shower and toilet, serving as the property's fourth bathroom.
Storage is abundant with three double linen cupboards throughout the house. The home is equipped with insulated ceilings, ducted and zoned electric heating and cooling, along with a wood fire for cozy winter nights. Two instant gas hot water systems ensure a steady supply of hot water at all times.
Step outside to the covered and paved pergola with a pitched roof, looking out to the fully landscaped backyard with established trees, providing complete privacy. This property offers a rare combination of space, luxury, and functionality, creating an ideal haven for you and your family. Don't miss the opportunity to make this dream home yours!
MARKETING DISCLAIMER
The above information has been furnished to us by a third party. We have not verified whether or not the information is accurate and do not have any belief one way or the other in its accuracy. We do not accept any responsibility to any person for its accuracy and do no more than pass it on. All interested parties should make and rely upon their own inquiries in order to determine whether or not this information is in fact accurate.
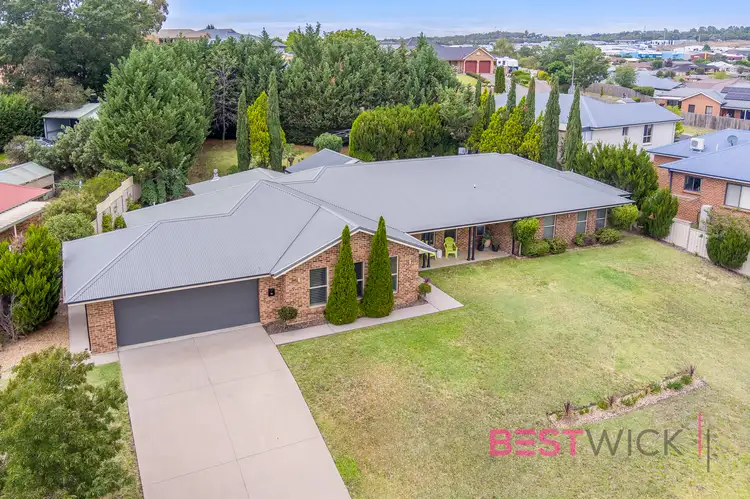
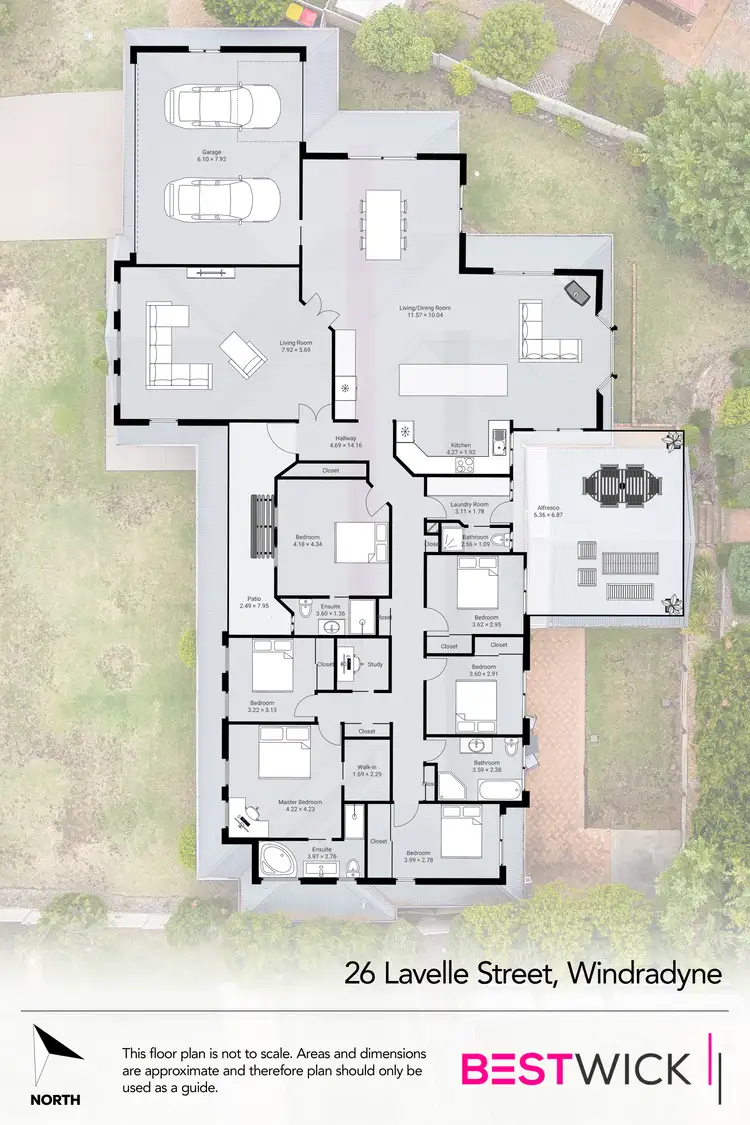
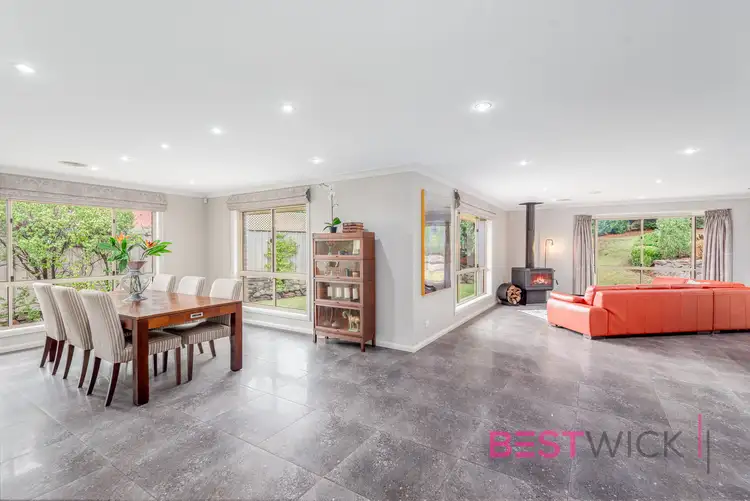
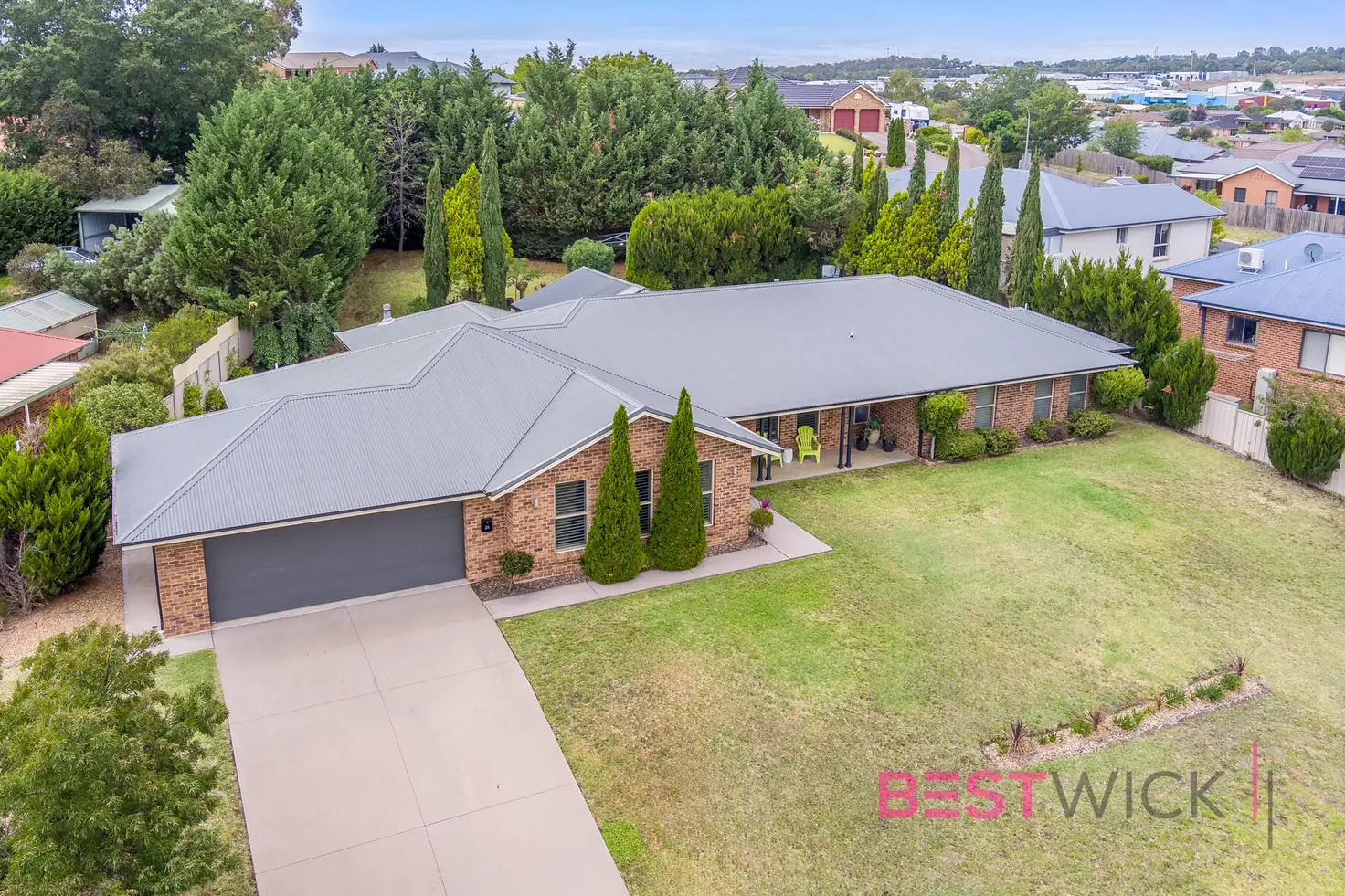


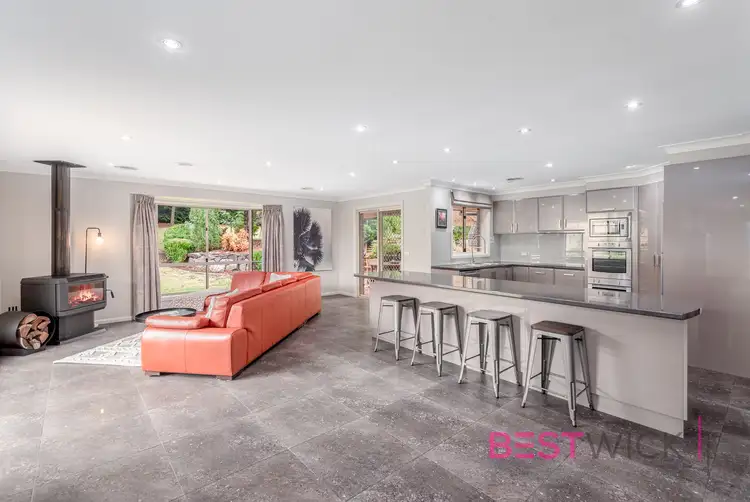
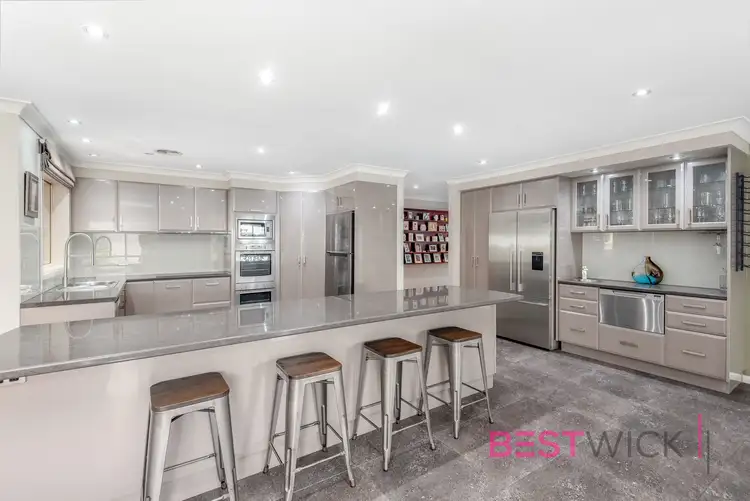
 View more
View more View more
View more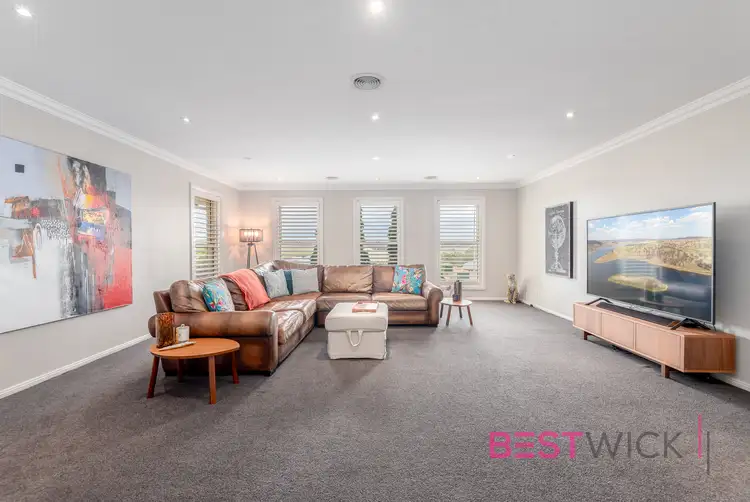 View more
View more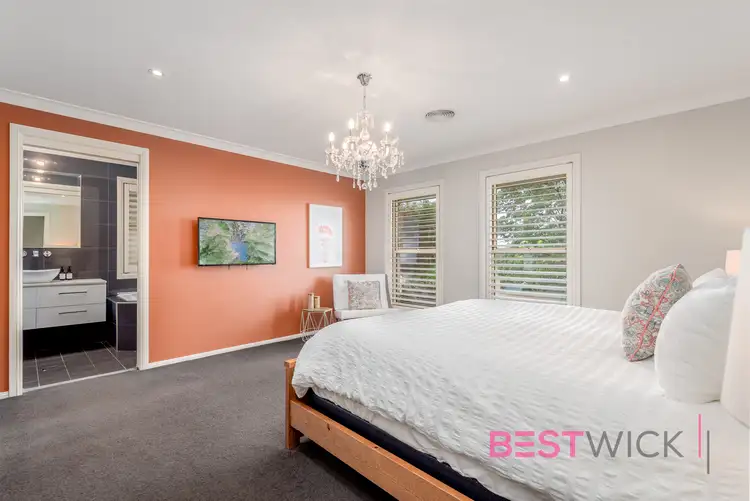 View more
View more
