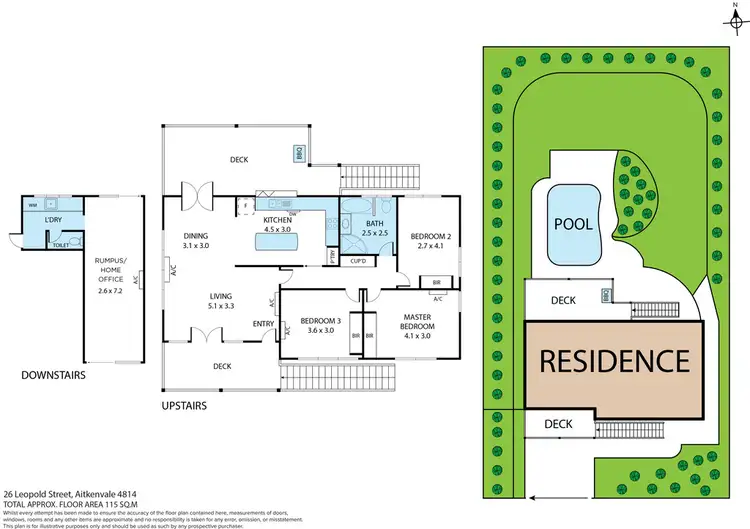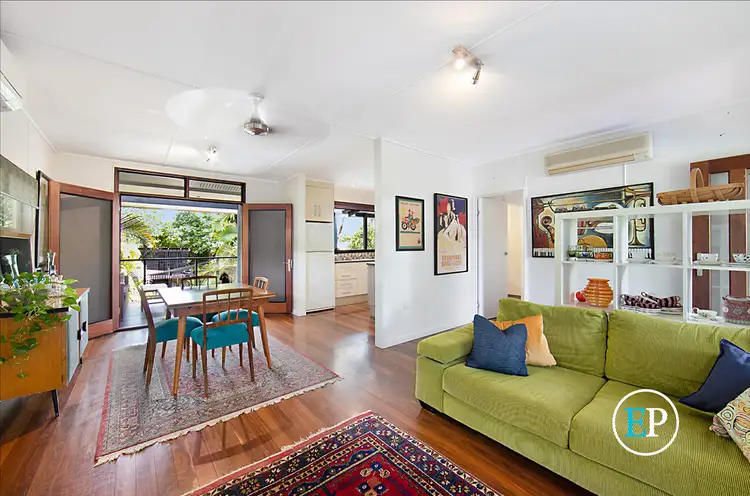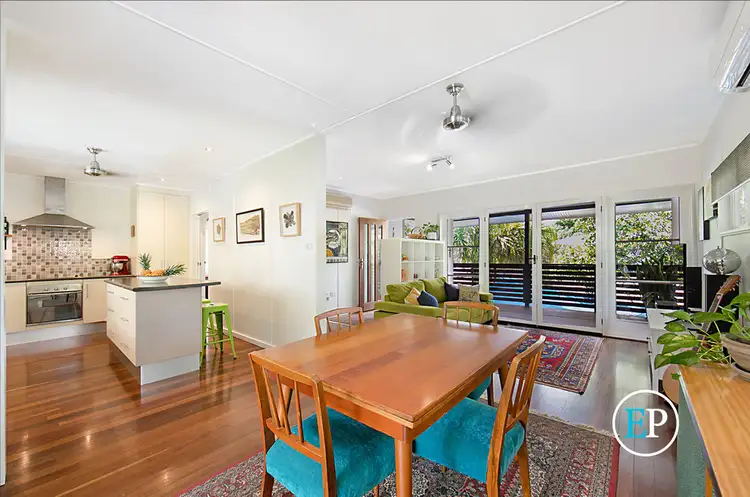“SOLD by Dean Dank”
Escape to this family friendly home with a crystal clear pool, story book styled cubby house with suspension bridge and slippery slide. This is just the start of a truly amazing backyard. A chook run with hen house is hidden away along the length of the back fence and two large veggie gardens feature along the side fence. The yard still has room for the generous grass play area perfect for that game of backyard cricket over summer. The gardens are a definite feature with mature paperbark trees, tropical palms and native shrubs all surrounding the fence perimeter.
On entering this property through the high timber panelled fence with automated gate, you are greeted by a huge space for four cars all under cover. The pathway from here leads to the downstairs office or children's playroom, this room offers many different choices. The new laundry and toilet adjoin this room which leads to the large lockable storeroom big enough to house all the family equipment from bikes and gardening tools to camping gear.
Ascend the staircase to this highset home and you will be immediately drawn to the beautiful hardwood timber floors that flow effortlessly from the front deck through large open doorways to the fully air-conditioned combined lounge and dining areas, sweeping through to the kitchen to a large island bench, marking the centre piece of this gorgeous home. The back wall of the kitchen completely opens at bar height showing off a large timber servery created by bi-fold windows. Double French doors open to a generous size deck with room for the outdoor setting and barbeque. The French doors and servery window of the kitchen allows breezes and light to fill the area.
The newly appointed bathroom represents a well-planned modern minimalistic look with crisp white tiles, a custom made curved shower screen, mirrored medicine cabinet and a separate bath and shower recess. The large bedrooms are airy and light filled from a bank of windows and louvers. Each room comes complete with ceiling fans, air-conditioning and professionally finished wardrobes.
The entire interior of the home has a modern white paint tone throughout, which is beautifully framed by stained timber doors and architraves. This natural blend of timber and white offers a genuine homely feel.
The unique streetscape of this property conceals a true hidden gem and is a definite must see!
- Three fully air-conditioned bedrooms
- Fully air-conditioned living areas
- Air-conditioned Office/Rumpus room
- Beautifully appointed bathroom with second toilet
- Space for four cars undercover
- Large swimming pool with full length shade sail
- Huge lockable storeroom
- Cubby house with suspension bridge to slide
- Chook house
- Ten thousand litre water tank
- Electric front gate
- Large rear covered entertaining deck
- 1.8KW solar system
- CrimSafe security screens
- 809sqm allotment
"This property is being sold by auction or without a price and therefore a price guide cannot be provided. The website may have filtered the property into a price bracket for website functionality purposes."

Air Conditioning

Pool

Toilets: 2
Built-In Wardrobes, Close to Schools, Close to Shops, Close to Transport, Garden









 View more
View more View more
View more View more
View more View more
View more

