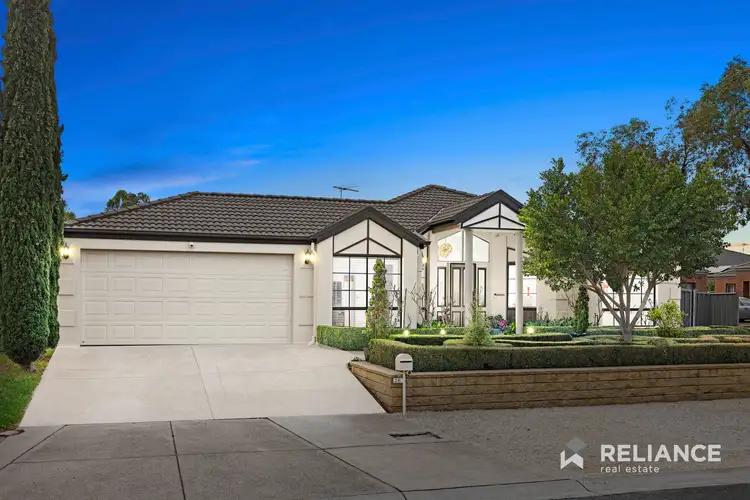Tucked away in the peaceful Wyndham Green Estate, this beautifully maintained residence offers the perfect balance of comfort, space, and functionality. The cleverly designed floorplan flows effortlessly from the formal entry to the multiple living zones, including a formal lounge and an open plan living and dining area. Ideal for families, professionals, or upgraders seeking versatility, the home offers thoughtfully zoned areas to entertain, relax, or work in privacy and style.
Just steps away from Manor Lakes Shopping Centre, with schools, parklands, and public transport also close by, this property promises unbeatable convenience in a family-friendly setting. The large covered pergola creates a seamless indoor-outdoor lifestyle, while the refined street presence and beautifully landscaped surrounds set the tone for what's to come inside.
Key Features:
Grand façade with gabled rooflines, rendered finish, dark feature trims, and sculpted hedges for striking curb appeal
Professionally landscaped front garden with raised retaining wall, manicured topiary, and wide entry steps
Impressive formal entry with high ceilings, tiled inlay flooring, statement lighting, and twin architectural pillars
Built-in central planter box and recessed wall niche for added architectural elegance and personal touches
Formal lounge positioned off the entry with plush carpets and views over the manicured front garden
Open-plan living and dining area flowing directly to the outdoor entertaining zone
Well-appointed kitchen with 900mm cooktop, recently updated benchtop, stainless steel oven and dishwasher, and a large walk-in pantry
Spacious master bedroom with walk-in robe and a private ensuite
Full blockout and sheer roller blinds throughout for comfort and privacy
Ducted heating and evaporative cooling ensuring year-round climate control
Energy-efficient LED downlights throughout the home
Expansive covered pergola with pitched roof, exposed steel beams, roller door access, and electric blinds to fully enclose the space in cooler months
Tranquil garden design with a serene water feature wall, raised garden beds, established trees, and artificial lawn for low-maintenance outdoor living
Double garage with internal access, side gate access, roller shutter to pergola and a garden shed for added practicality and storage
Key Locations:
Eppalock Drive Playground – 500 m
Manor Lakes Central Shopping Centre – 900 m
Wyndham Vale Train Station – 1.5 km
Our Lady of the Southern Cross Primary School – 1.6 km
Manor Lakes Park Hub Shopping Centre – 1.6 km
Wyndham Vale YMCA Early Learning Centre – 1.8 km
Child's Play ELC Wyndham Vale – 1.2 km
Christway College – 1.2 km
Wyndham Vale Primary School – 2.5 km
Laa Yulta Primary School – 2.6 km
St Joseph's Catholic Primary School – 3.5 km
Nganboo Borron School – 4.2 km
Harpley Shopping Centre – 4.2 km
Walcom Ngarrwa Secondary College – 4.2 km
Tarneit West Village Shopping Centre – 7.4 km
Brinbeal Secondary College – 8.7 km
Call Milan on 0469 870 828 or Bilal on 0475 750 002 for any further information.
DISCLAIMER: All stated dimensions are approximate only. Particulars given are for general information only and do not constitute any representation on the part of the vendor or agent.
Please see the below link for an up-to-date copy of the Due Diligence Check List: http://www.consumer.vic.gov.au/duediligencechecklist








 View more
View more View more
View more View more
View more View more
View more
