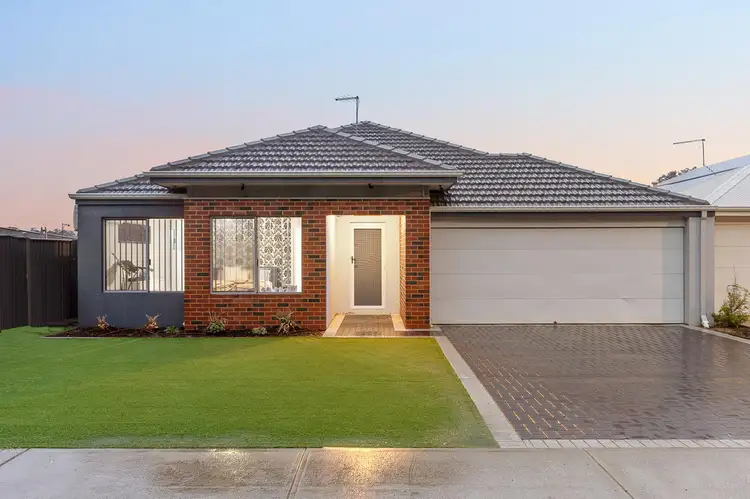Set in a delightfully peaceful position directly facing a nature reserve, you find this carefully designed family home. Created with low maintenance living in mind, the gardens feature artificial lawn to both the front and back, providing plenty of room to play, without any of the upkeep, whilst the interior offers multiple living options with both an open plan family zone with lounge, dining and kitchen, and a dedicated theatre room. The 4 bedrooms are all spacious by design, with the master suite equipped with an ensuite bathroom, and the floorplan flows effortlessly throughout the space, for a cohesive transition between the inside and out.
Located a short stroll to the Daintree Street Park, you have a sweeping green area to enjoy, along with play and sporting equipment, and of course the natural reserve opposite the home itself with pathways to wander and local flora and fauna to explore. For your retail needs, Stocklands Shopping Centre is a quick trip away, and provides a range of shopping and dining options, you also have a choice of quality schooling and childcare centres nearby, and easy access to the freeway or public transport links for any commute.
Features of the home include: -
- Generously sized master suite to the front of the property to enjoy those picturesque views, with a reverse cycle air conditioning unit for year round comfort, a large walk-in robe and ensuite with a glass shower enclosure, oversized vanity and private WC
- Three minor bedrooms, all spacious in size with built-in robes and reverse cycle air conditioning units for wellbeing
- Family bathroom with a bath, shower and vanity, plus a separate WC and laundry with plenty of cabinetry and bench space
- Contemporary kitchen with an in-built stainless-steel oven, gas cooktop and rangehood, with contrasting dark cabinetry and stone benchtops plus a central island for casual dining
- Scullery nestled to the side of the kitchen, with additional storage and bench space, and a dual drawer dishwasher
- Substantial open plan living and dining room, with another reverse cycle air conditioning unit and sliding doors to the alfresco and rear garden
- Theatre room, with yet another reverse cycle air conditioning unit for complete comfort, and an open design to allow an easy flow between spaces
- Soft carpets to the bedrooms and theatre, with easy care tiling to the remainder of the home
- Covered alfresco living to the rear yard, sitting under the main roof with paving to the floor
- Fully fenced garden to the back with artificial lawn for a minimal maintenance design
- Double remote garage
Built in just 2018*, set on a 448sqm* block with 191sqm* internally, this fantastic property boasts an executive design created for convenience, with a community centered location that is sure to appeal to families, professionals and investors seeking a low maintenance, easy care lifestyle.
Contact Bianca today on 0422 864 960 to arrange your viewing.
The information provided including photography is for general information purposes only and may be subject to change. No warranty or representation is made as to its accuracy, and interested parties should place no reliance on this information and are required to complete their own independent enquiries, inclusive of due diligence. Should you not be able to attend in person, we offer a walk through inspection via online video walk-through or can assist an independent person/s to inspect on your behalf, prior to an offer being made on the property.
*All measurements/dollar amounts are approximate only and generally marked with an * (Asterix) for reference. Boundaries marked on images are a guideline and are for visual purposes only. Buyers should complete their own due diligence, including a visual inspection before entering into an offer and should not rely on the photos or text in this advertising in making a purchasing decision.








 View more
View more View more
View more View more
View more View more
View more
