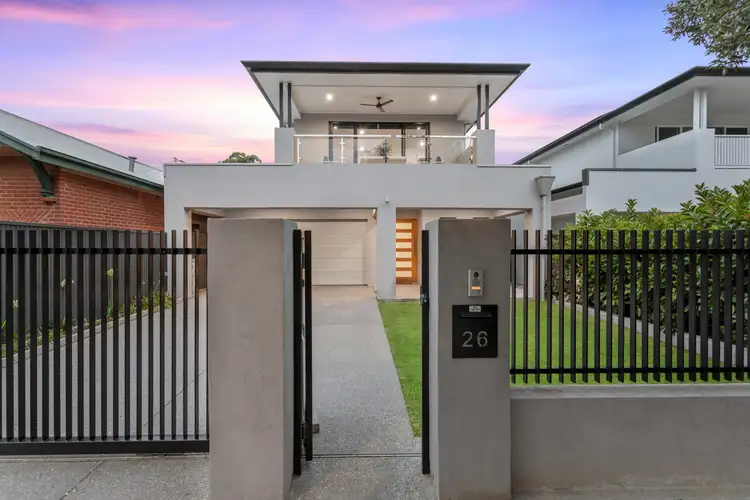“Under Contract By David Ferrari 0431073140”
Prestigious Family Residence, Throw The Car Keys Away ! "Circa 2018"Offers
When Location is Everything! This very impressive modern residence has been custom designed with space and style in mind for the growing family. The home welcomes you to contemporary living and entertainment. Built to the highest standards, setting a new benchmark with exceptional finishes, fixtures, fittings, and lavish décor throughout.
Boasting 4 generous size bedrooms with a downstairs master bedroom plus a home office, 2 separate spacious living areas, a stunning open plan kitchen which includes butler's pantry and breakfast bar. Outside offers a fantastic alfresco entertaining area including a well-equipped outdoor kitchen with built-in BBQ which overlooks the manicured rear yard with enough yard space for kids and pets to play.
Upstairs holds 3 large bedrooms, sparkling family bathroom, extra storage cupboards, huge 2nd living area including a built-in wet bar which opens onto a large balcony with views across the bay which would be ideal to relax and unwind with family and friends all year round.
Key Features:
• 4 large bedrooms
• Home office/study
• Bedrooms 2, 3, & 4 with built-in robes
• Loft high ceilings with triple cornicing
• Downstairs master with his and hers walk-in robes
• Master ensuite with double vanity & double shower head
• Stunning open plan living over 2 lavish levels
• Designer chef's kitchen with quality s/s appliances
• 900 m oven and induction cooktop including ASKO dishwasher
• Stone island benchtops/ breakfast bar, with generous workspace
• Large butler's pantry with ample storage space
• Spacious lounge and dining areas
• Floor to ceiling tiling in both bathrooms
• Stunning Bamboo flooring throughout
• Feature gas log fire
• Entertaining alfresco area under the main roof with café blinds
• 2nd outdoor decking entertaining area
• Built-in BBQ with ample cupboard space including fridge
• Huge upstairs 2nd living area with built-in kitchenette and fridges
• Extra storage space including under stairwell storage
• Large balcony with views
• Secure remote front gates
• Plantation shutters
• Lock up garden shed
• Video intercom
• Ducted reverse cycle air conditioning
• Double remote car garaging
• Situated on a rare size allotment over 550 sqm
• Walk to Jetty Rd and the beach
Enjoy a cosmopolitan lifestyle, take a short stroll to Jetty Road Glenelg's Shops, cafes, and restaurants, ideally located close to great schools, public transport including the tram line into the CBD and just metres to Adelaide's premier beach and coastline.
Council Rates: $964 PQ
Water Rates: $348 PQ
Built: 2018
Living: 407 sqm
Land Size: 550 sqm
All information provided has been obtained from sources we believe to be accurate, however, we cannot guarantee the information is accurate and we accept no liability for any errors or omissions (including but not limited to a property's land size, floor plans and size, building age and condition) Interested parties should make their own enquiries and obtain their own legal advice.

Air Conditioning

Alarm System

Balcony

Built-in Robes

Deck

Dishwasher

Ducted Cooling

Ducted Heating

Ensuites: 1

Floorboards

Fully Fenced

Intercom

Living Areas: 2

Outdoor Entertaining

Remote Garage

Rumpus Room

Secure Parking

Shed

Study

Toilets: 3
Area Views, Close to Schools, Close to Shops, Close to Transport, Heating, Security Access
$964 Quarterly








 View more
View more View more
View more View more
View more View more
View more
