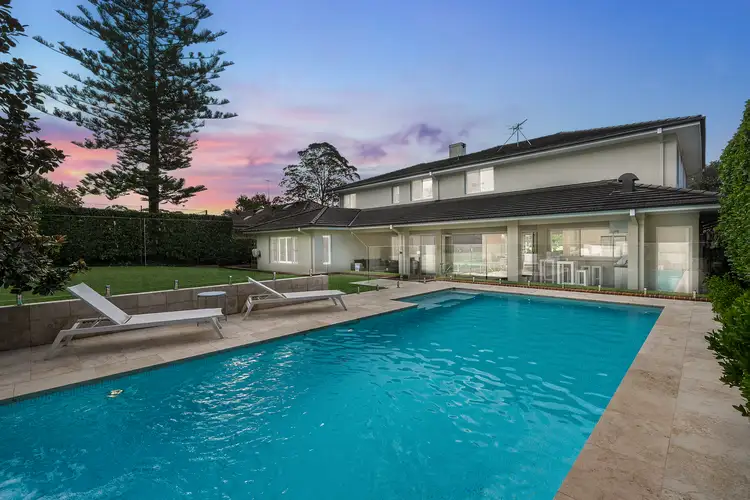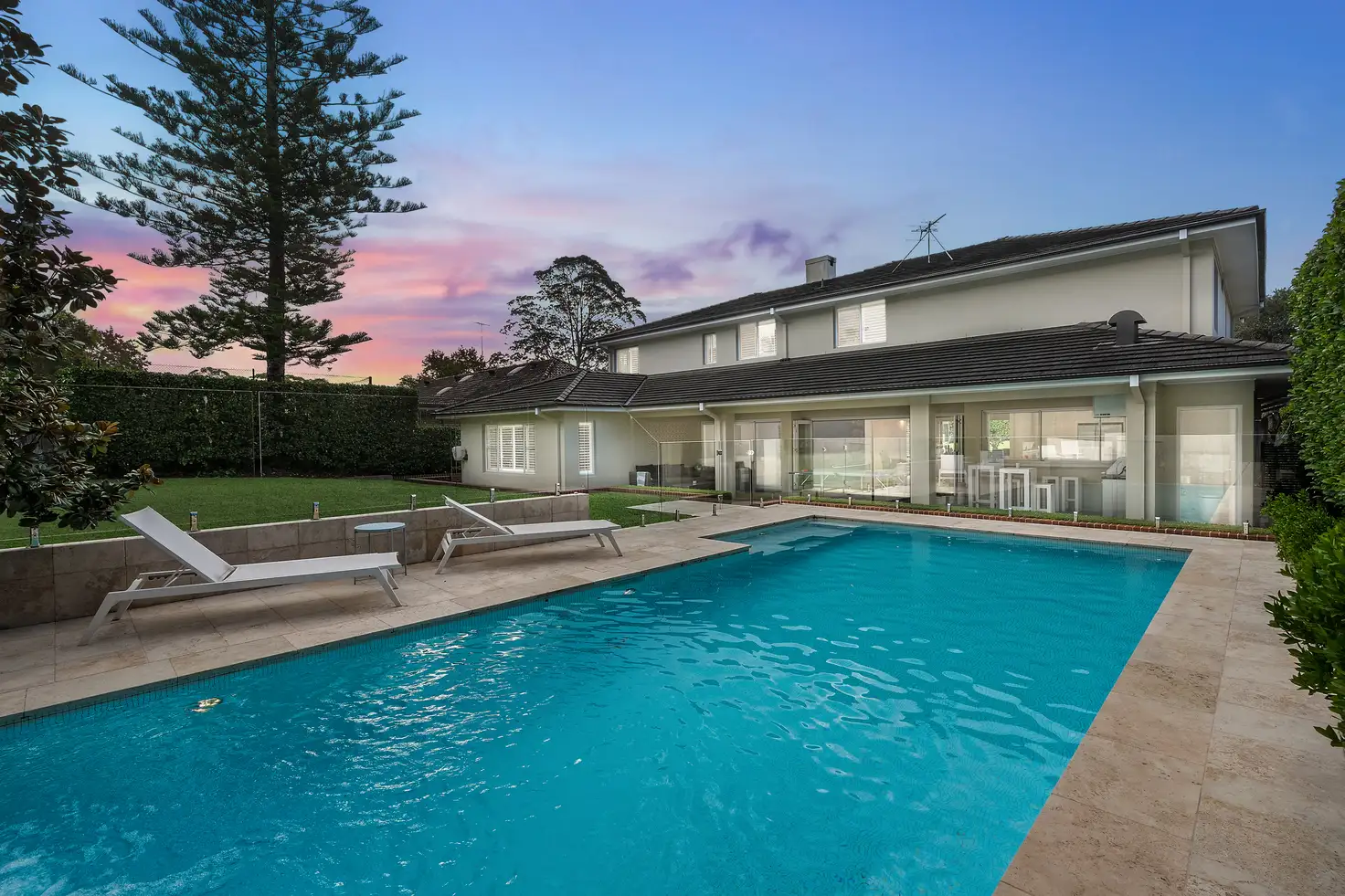Inspired, contemporary and designed with luxury forefront of mind, this stunning Meadowbank Home showcases family-centric allure in a premium St Ives pocket. Due north facing and high-side on its generous 1176sqm block, it's framed beyond beautiful designer gardens, presenting a grand aesthetic that is timeless and always admired. Embodying modern sophistication and style, the home receives through a double height entry and presents an outstanding layout with a private office or guest retreat, relaxing lounge, sweeping living and dining with a showpiece fireplace and a rumpus or media room. Light filled everyday living incorporates the sleek lines of the stunning island kitchen and flows through a wall of bi-folds to the large terrace with outdoor kitchen, the lawns and the tiled pool with a waterfall feature. Designed for privacy and comfort, five bedrooms span the upper level each with built-in robes. Occupying an entire wing, the master presents the utmost in luxury with a large walk-in robe/dressing room and ensuite with dual vanities and a bath. Enjoy the decadence of a triple lock up garage and separate studio/gym at the rear. From here it's just a stroll to bus services and childcare and moments to the village shops, St Ives North Public School, golf and further schools.
Accommodation Features:
• Light soaked interiors, double height entry vestibule
• Private lounge room featuring French doors to the verandah
• Home office with cabinetry - could be used as an ideal guest suite or in-law retreat, nearby powder room
• High ceilings, timber floors, expansive living and dining
• Divine wood fireplace and cabinetry, galleries of glass
• Wall of bi-folds opens to the terrace, large rumpus/media
• Deluxe stone topped island kitchen with a breakfast bench
• Induction cooktop, integrated dishwasher, quality appliances
• Butler's pantry, ducted a/c, ample storage areas, shutters
• Five upper level bedrooms all fitted with built-in robes
• Grand master wing with a balcony, walk-in robe/dressing room and ensuite with bathtub and dual vanities
• Internal access to the immense triple lock up garage
External Features:
• Quietly positioned high-side in a superb street
• Due north facing on its impressive 1176sqm block
• Beautifully landscaped and established gardens frame the home
• Front covered porch, expansive covered rear entertainer's terrace
• Superb outdoor kitchen with barbeque and rangehood, long bar by the kitchen window
• External toilet and outdoor shower, upper level balcony
• Gorgeous fully tiled designer pool with a waterfall feature
• Rear studio/gym/workshed rests at the rear of the property, generous lawn for the kids
Location Benefits:
• 150m to Mungarra Kindergarten
• 400m to Simba Education St Ives
• 450m to the 194, 194X and 195 services to St Ives village, Gordon Station, East Killara, East Lindfield, Willoughby East, Cammeray and the city
• 1km to St Ives Village Green
• 1.2km to St Ives Shopping Village
• 1.2km to Pymble Golf Club
• 1.6km to St Ives North Public School
• 1.6km to Masada College
• 2.3km to Brigidine College
• 2,7km to Sydney Grammar
• 2.9km to St Ives High School
• Moments to Gordon Station and Village
Contact
Adam McKay 0412 133 173
Georgia Low 0451 933 623
Disclaimer: All information contained here is gathered from sources we believe reliable. We have no reason to doubt its accuracy, however we cannot guarantee it.








 View more
View more View more
View more View more
View more View more
View more
