Please Contact Agent
4 Bed • 3 Bath • 2 Car • 420m²
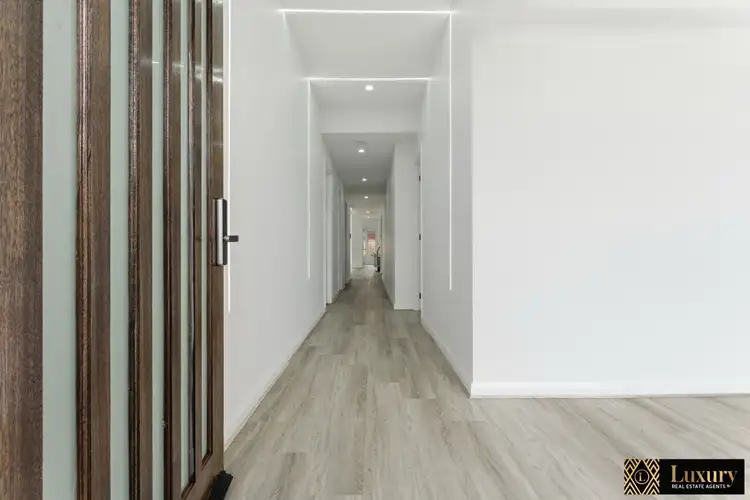
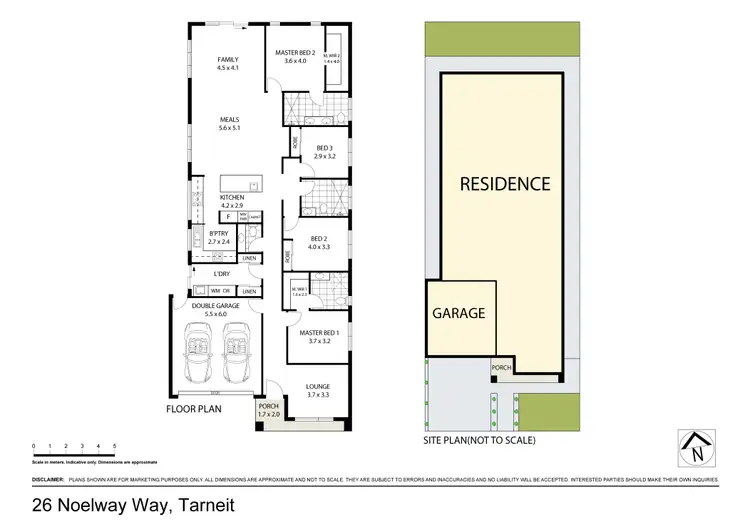





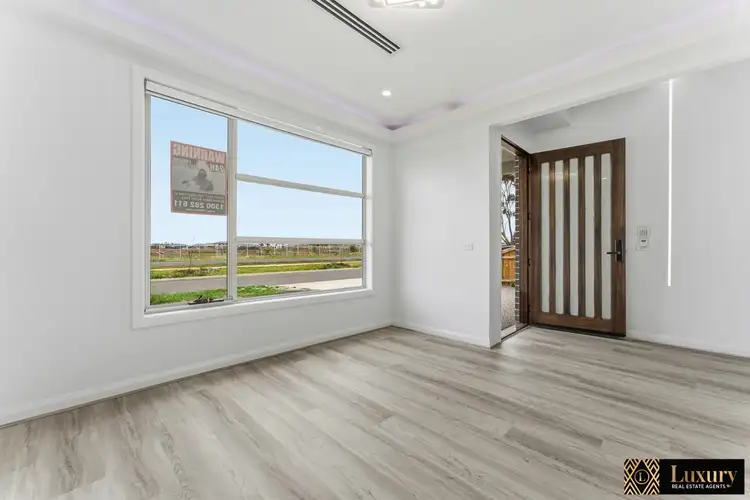
26 NOEL WAY, Tarneit VIC 3029
Please Contact Agent
What's around NOEL WAY
House description
“Ultra-Modern Family Home - 26 Noel Way, Tarneit”
Brand New Custom Build | 4 Bedrooms (2 Master Suites) | 3 Bathrooms + Powder Room | Double Garage | 420m² Land (build 27sq ) of Luxury Living
A stunning brand new custom-designed home that redefines modern living. Set on an approximately 420 m² block, this ultra-modern residence offers about 27 squares of refined living space, packed with premium upgrades and thoughtful design features at every turn. With 4 spacious bedrooms (including 2 master bedrooms with ensuites), a total of 3 luxurious bathrooms plus an extra powder room (4 toilets in all), and a host of high-end inclusions, this just-completed home is the perfect upgrade for families seeking style, comfort, and convenience.
Key Features at a Glance :
• Bedrooms: 4 generous bedrooms in total, featuring 2 master suites each with its own private ensuite and walk-in robe. The other 2 bedrooms come with built-in robes and share a modern central bathroom.
• Bathrooms: 3 fully tiled bathrooms (floor-to-ceiling tiles) with oversized showers, designer LED mirrors, and chic black tapware, plus a separate powder room for guests - 4 toilets in total.
• Living Space: Light-filled open-plan living and dining area under high ceilings (mix of 2.7m and 3m heights) with designer bulkheads and ambient LED strip lighting, creating an airy, luxurious atmosphere for family living and entertaining.
• Kitchen & Pantry: Gourmet open kitchen boasting 40mm premium stone benchtops throughout, 900mm stainless steel appliances, a sleek oven/microwave tower, and stylish black tapware. Includes a full Butler's pantry with an additional gas cooktop, sink, and extra storage - perfect for the home chef and for keeping the main kitchen pristine while entertaining.
• Comfort & Convenience: Zoned refrigerated cooling and heating for year-round climate control, ensuring comfort in all seasons. High-quality hybrid flooring flows through the home, combining the look of timber with durability. A smart lock on the main door provides security and keyless entry convenience.
• Interior Upgrades: Eye-catching designer chandeliers and modern light fixtures, plus feature bulkheads add architectural interest. A dedicated home office/study nook is thoughtfully integrated, ideal for working from home or student study. Every detail - from the premium fittings to the custom floor plan - reflects quality craftsmanship and contemporary design.
• Exterior & Construction: Striking modern façade with upgraded cladding for standout street appeal. An exposed aggregate driveway leads to the double remote garage (with internal access), and the perimeter is fully concreted around the house for low maintenance and a clean finish. The property is fully fenced and landscaped for easy care, so you can enjoy your weekends rather than worrying about upkeep.
• Modern Luxury & Design
From the moment you arrive, this home makes an impression with its ultra-modern façade and custom design. Step inside to discover bright, expansive interiors enhanced by extra-high ceilings (up to 3 meters in select areas) and sleek bulkhead detailing. The open-concept living and dining zone is adorned with designer strip lighting and chic chandeliers, creating a warm and inviting ambience that's perfect for both everyday family life and stylish entertaining.
• The flooring is a high-end hybrid timber finish, offering the natural beauty of wood alongside exceptional durability and easy maintenance - ideal for a busy household. At the heart of the home is the gourmet kitchen, which will delight any home cook. It features an expansive island benchtop with 40mm stone, providing ample workspace and a breakfast bar for casual meals. Quality 900mm stainless steel appliances (including a large gas cooktop and electric oven) make cooking a joy, while the integrated microwave and oven tower offers convenience and a streamlined look. Sleek cabinetry, black fixtures, and a designer splashback give the kitchen a contemporary edge. Beyond the main kitchen, you'll find a fully equipped Butler's pantry - a second kitchen area complete with its own gas cooktop, additional sink, and plenty of storage. This fantastic addition allows you to prep meals or cook aromatic dishes out of sight, and keep your kitchen clutter-free when entertaining guests. The accommodation is intelligently designed to suit extended families or those who love having guests. Two master bedrooms are on offer, each a private retreat featuring a walk-in wardrobe and a lavish ensuite bathroom.
• Additionally, the property is fitted with a smart lock at the front entry, providing enhanced security and keyless access for the homeowners - no more fumbling with keys. LED downlights and the aforementioned strip lighting are installed throughout, offering energy-efficient illumination and modern style. The inclusion of feature bulkheads in the design not only defines spaces elegantly but also houses the ambient lighting that sets this home apart. There's also a dedicated study/home office area, perfect for those who work remotely or for students, ensuring a quiet space for productivity without using up a bedroom.
Outdoor Living & Quality Construction
This residence has been masterfully built with attention to quality and longevity. The exterior boasts an attractive combination of render, brick, and architectural cladding, giving the home a distinctive, contemporary character.
Prime Location & Lifestyle :
• Situated in a sought-after pocket of Tarneit, 26 Noel Way offers the perfect balance between tranquil family living and urban convenience.
• Schools & Childcare: A range of well-regarded schools (primary and secondary) and childcare centers are located just a few minutes away, making the school run a breeze. (Zoning includes popular local schools in Tarneit.)
• Shopping: Everyday shopping is easy with several shopping centres nearby. Tarneit Gardens Shopping Centre, Riverdale Village, and the larger Tarneit Central and Pacific Werribee shopping centers are all within a short drive, offering supermarkets, retail stores, restaurants, and cafes.
• Parks & Recreation: Enjoy weekends at the nearby parks and playgrounds. Beautiful green spaces and walking tracks are scattered throughout the estate and surrounding area, perfect for exercise, kids' play, or walking the dog.
• Transport: Commuting is convenient with Tarneit Train Station a quick drive away, providing easy access to Melbourne's CBD. The property is also well connected by bus routes and close to major roads like Leakes Road and Sayers Road, so you can travel around the city or to neighboring suburbs with ease.
Arrange an inspection and experience firsthand the space, style, and superior craftsmanship that set this home apart. Your new dream home could be just one decision away!
Disclaimer:
All information provided is deemed reliable but not guaranteed. Buyers should make their own enquiries and verify accuracy of all details, including land size, build size, features, and availability. Photos and illustrations may include virtual staging or digitally enhanced finishes and are for illustrative purposes only. Final product may vary. The vendor and the agent accept no responsibility for any errors or omissions.
Property features
Ensuites: 2
Toilets: 4
Building details
Land details
Documents
Property video
Can't inspect the property in person? See what's inside in the video tour.
Interactive media & resources
What's around NOEL WAY
Inspection times
 View more
View more View more
View more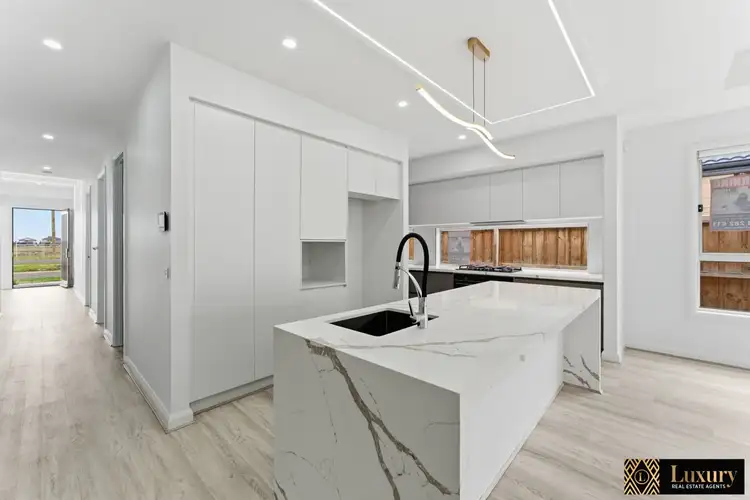 View more
View more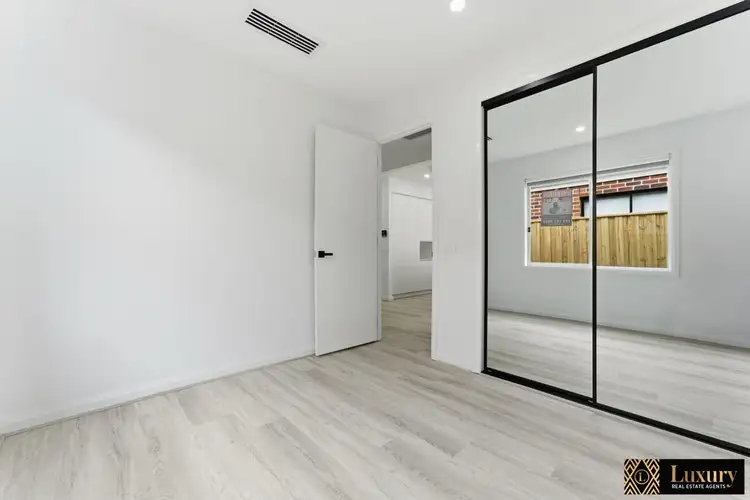 View more
View moreContact the real estate agent

Yad Hundal
Luxury Real Estate Agents Truganina
Send an enquiry
Nearby schools in and around Tarneit, VIC
Top reviews by locals of Tarneit, VIC 3029
Discover what it's like to live in Tarneit before you inspect or move.
Discussions in Tarneit, VIC
Wondering what the latest hot topics are in Tarneit, Victoria?
Similar Houses for sale in Tarneit, VIC 3029
Properties for sale in nearby suburbs

- 4
- 3
- 2
- 420m²