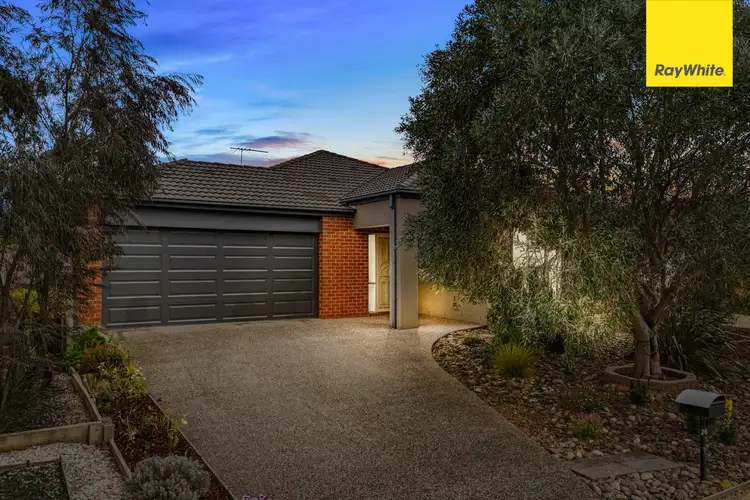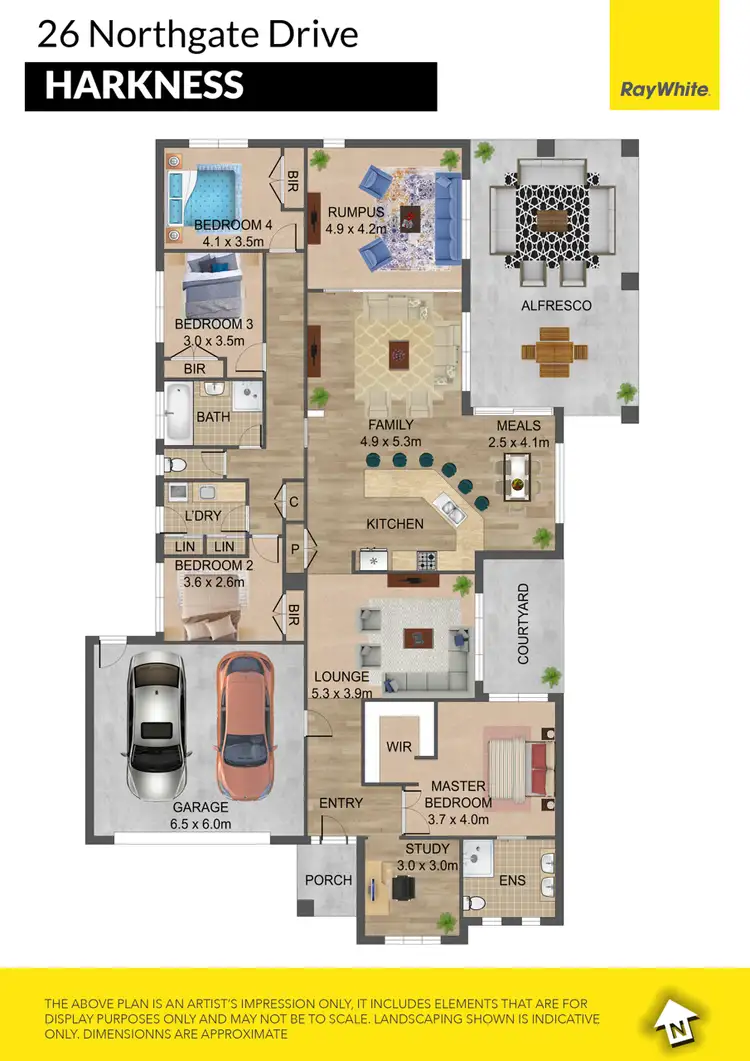Ray White proudly presents 26 Northgate Drive, Harkness - a stunning family residence offering space, style, and modern convenience in one of the area's most sought-after locations. Perfectly positioned close to local schools, parks, shops, and transport, this home delivers a lifestyle of comfort and ease on a generous 832m2 (approx.) allotment.
Step inside and be welcomed by a thoughtfully designed floor plan featuring multiple living areas including a formal lounge, spacious family area, and a rumpus room, catering to both relaxation and entertainment. The well-appointed kitchen sits at the heart of the home, complete with quality appliances and ample storage, while the adjoining meals area flows seamlessly to the outdoor alfresco, creating the perfect space for entertaining family and friends year-round.
The home comprises four generously sized bedrooms, including a master suite with walk-in robe and ensuite, while the remaining bedrooms are fitted with built-in robes and are serviced by a central bathroom. A dedicated study adds further versatility, ideal for working from home or a quiet retreat. Fully zoned temperature comfort is assured all year round with a near new ducted heated/ refrigerated cooling system. The home has the added benefit of 23 solar panels for energy efficiency.
Outdoors, the property continues to impress with an expansive yard offering plenty of room for kids and pets to play, a thriving vegetable garden and mature fruit trees. Outdoor features include a fully enclosed entertaining area perfect for family gatherings, an additional separate spacious deck and barbecue area, perfect for entertaining. Side access provides excellent flexibility for those with trailers, boats, or caravans, while the double garage completes the package. This exceptional family home has it all - space, practicality, and a location second to none.
Photo ID Required for All Property Inspections
Please refer to the link below for the most recent Due Diligence Checklist:
https://bit.ly/RWDue_Diligence
Please refer to the link below for Ray White's Collection Notice:
https://bit.ly/RW_PrivacyNotice
DISCLAIMER: All dimensions are approximate. The details provided are for general information purposes only and do not constitute any representation by the vendor or real estate agent. This document has been prepared solely for marketing purposes. While every effort has been made to ensure the accuracy of the information, we do not accept responsibility for any errors. Prospective buyers should conduct their own inquiries to verify the information provided.








 View more
View more View more
View more View more
View more View more
View more
