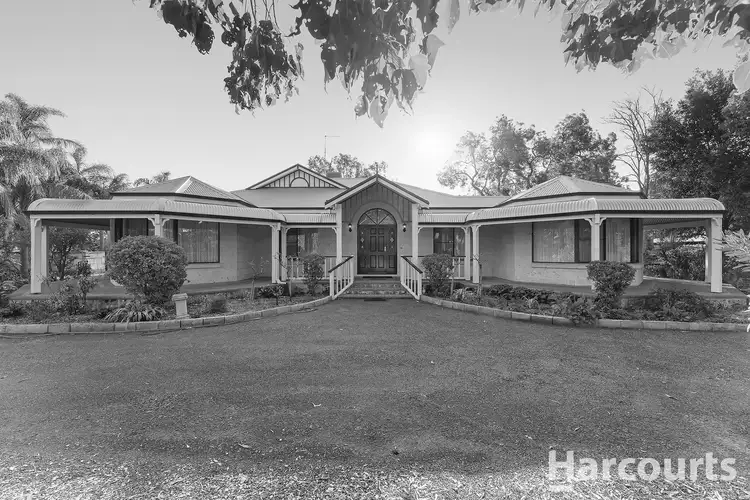Winner of Master Builders Association 'Best Country Home'
Stately and spacious family home with multiple living areas
Desirable and immaculate one acre parcel - must be seen!
Paul and Lisa Harris from Harcourts Mandurah are delighted to present 26 Nutbush Avenue, Falcon. Designed by Dolphin Design and Drafting and built by R J Glossop and Co Pty Ltd, this stately home won 'Best Country Home' in the Master Builders Association (MBA) of WA's Housing Excellence Awards in the year it was entered. It was also the highest scoring home from any category for the Mandurah region in that year.
Set on a one-acre block Falcon's highly desirable 'Pleasant Grove', this is one of only a select number of properties on Avocet Island that enjoy a parcel of land of this size, surrounded by the ocean and estuary.
This property is impressive on arrival, with a facade of limestone and a sheltered portico, with two bay windows and wrap-around bullnose verandas. The pitched shape of the portico continues as you step indoors into the dedicated lobby.
Double French doors open to welcome you into the sprawling family and meals / kitchen open plan area. This places the kitchen right at the heart of the home, as it should be in a family country estate and cool blue and white shades create a calm and welcoming atmosphere.
From the kitchen, views across the outdoor entertaining areas and the surrounding gardens can be enjoyed and the kitchen provides ample space for meal preparation with plenty of bench space, overhead as well as under bench storage plus a large corner pantry. A wide fridge / freezer recess, oven in 'as new' condition and dishwasher complete the picture.
Double doors lead from beside the family room and open into the second of the two very spacious internal living areas - the formal lounge and dining area. This is a space that it is easy to imagine welcoming visitors, family and friends into. A second set of double doors opens from the living area out to the back veranda.
The list of quality inclusions built into this home is impressive. Window sills, skirting boards, ducted vacuuming and high ceilings are quality wish list items that are still considered high specification upgrades in new builds today.
Outdoor entertaining here overlooking the established lawns and gardens will be a delight. There's an undercover alfresco area as well as two patio frames, one is a pitched gazebo-style, surrounded by manicured lawn.
Four large bedrooms plus a study wait to accommodate the lucky residents when it is time to rest. The master bedroom is king-sized and is positioned at the front of the home, with a bay window, a huge walk-in robe and an ensuite bathroom that provides a bath, shower, vanity with twin basins and a privacy toilet. The study is positioned near the master bedroom creating a 'parent's zone', and the study could become a beautiful nursery for a growing family.
All three of the family / guest bedrooms are a good size and each has a robe. These rooms are contained within a separate wing and also includes the laundry and the family / guest bathroom, with a shower, bath and vanity unit. The second toilet is separate and contained within a powder room.
For parking, the garage is located at the rear of the house with a shopper's entry directly into the laundry. As is often the case on large blocks, there is also a large powered shed, approximately 9m x 6m, with side access - this is a very sought after asset when living on a block this size - approximately 4000sqm or one acre!
Some properties stand out as our career favourites that we have been privileged to represent, and this property is absolutely in that class. Now being presented to the market for the first time after many years, interest in this outstanding home will be strong and we urge interested parties to contact us immediately to avoid disappointment.
Please call us today, Paul and Lisa Harris from Harcourts Mandurah on 0419 730 732.
Featuring:
• Winner of Master Builders Association of WA 'Best Country Home
• Built by R J Glossop and Co Pty Ltd
• Designed by Dolphin Design and Drafting
• Impressive limestone facade and sheltered portico entrance
• Bullnose wrap-around veranda
• Feature French doors
• Formal lounge and dining rooms
• Electric log fireplace
• Open plan kitchen, meals and family area
• Wood fire
• Window sills
• Skirting boards
• Oven in 'as new' condition
• Dishwasher
• Large corner pantry
• Wide fridge / freezer recess
• King-sized master bedroom with huge walk-in robe and ensuite bathroom
• Three queen-sized family / guest bedrooms with in-built robes
• Second bathroom with bath, shower and vanity unit
• Separate second toilet contained within a powder room
• Huge laundry
• Delightful outdoor entertaining area
• Ducted evaporative air conditioning
• Ducted vacuuming
• Instantaneous hot water
• Reticulation
• Side access to a powered shed 9m x 6m (approx.)
• Double garage plus storeroom
• 4000sqm / 1 acre (approx.)
This information has been prepared to assist in the marketing of this property. While all care has been taken to ensure the information provided herein is correct, Harcourts Mandurah do not warrant or guarantee the accuracy of the information, or take responsibility for any inaccuracies. Accordingly, all interested parties should make their own enquiries to verify the information.








 View more
View more View more
View more View more
View more View more
View more
