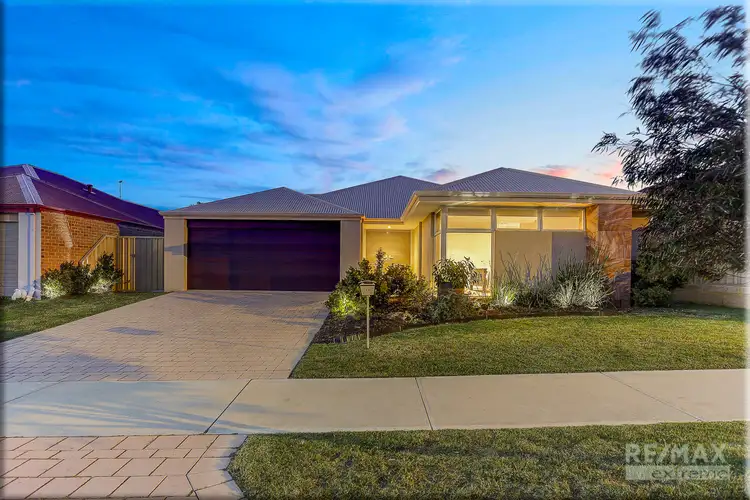THIS PROPERTY IS UNDER CONTRACT; PLEASE CALL 0408 422 863 FOR SIMILAR PROPERTIES.
Proudly perched on a generous 595sqm block surrounded by modern homes and friendly neighbours within easy walking distance to local schools, shops and Butler Trainstation is this immaculate 4x2 stunner!! Picture perfect and ideal for young families looking to upsize; don't delay as this one is a sure seller and bound to get the attention it deserves! CALL NOW to book your viewing.
• Nestled in the 'New' Butler estate only a few minutes' drive from the tranquil blue waters Indian Ocean is this immaculately presented home that must be seen to be truly appreciated! Packed to the rafters with extras and sure to impress, the frontage is instantly appealing to the eye features modern neutral render + stone feature wall and overlooks low-maintenance native gardens.
• As you walk through the grand entry you are greeted with beautiful bamboo flooring with the master suite nicely secluded at the front of the home; Featuring floor-to-ceiling windows, 'his and hers' walk-in robes and an open ensuite with dual vanities, shower + bath and a separate W/C for additional privacy. The three additional minor bedrooms are all doubles with built-in robes, carpets, and black-out roller blinds for additional light and heat reduction and surround a modern family bathroom with stone benchtops and a bright and clean finish.
• The central hub to this stylish home is the large island kitchen. With everything you need at your fingertips, features include: 900mm stainless steel appliances + rangehood, dishwasher, Essa stone benchtops, breakfast bar, double fridge recess, walk-in pantry, shopper's entry, plenty of cupboard space with soft closing drawers and stunning pendant lighting + starlights.
• Bright & breezy with plenty of natural light beaming through multiple windows, the open plan-living and dining area is the perfect place to congregate for meals and family time! For something a bit more relaxed, why not head to the enclosed theatre, put your feet up for a while and enjoy your favourite shows in peace!
• If you crave the outdoor living or need space for children and pets to play and roam free, this one is sure to tick the boxes! The large alfresco offers the perfect setting for BBQ's and social gatherings with lush green views of the gardens and background conservation parklands plus plenty of grassed area for trampolines and toys!
• EXTRAS INCLUDE: Double remote garage, laundry + walk-in linen, gated side access, 8x solar panels with 2.2kW inverter, 'Telstra Velocity' fibre optic internet, split system air conditioning, coaxial points, external powerpoints, down-lighting, upgraded underlay, roman blackout blinds + pelmets, flyscreen's throughout, beading throughout, reticulation (front) and so much more!
Call The Phil Wiltshire Team to book your private viewing!








 View more
View more View more
View more View more
View more View more
View more
