Price Undisclosed
3 Bed • 2 Bath • 0 Car • 487m²
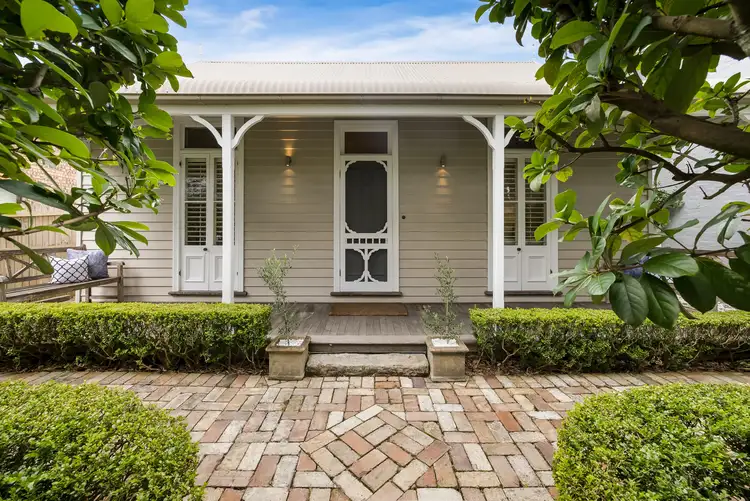
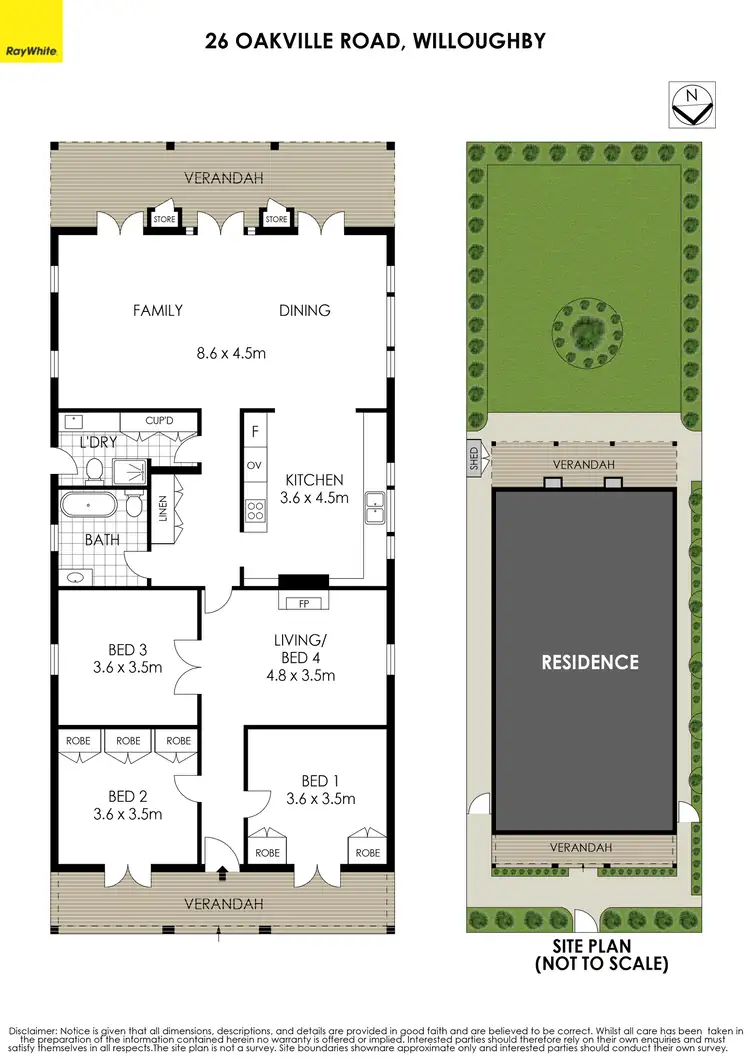

+8
Sold
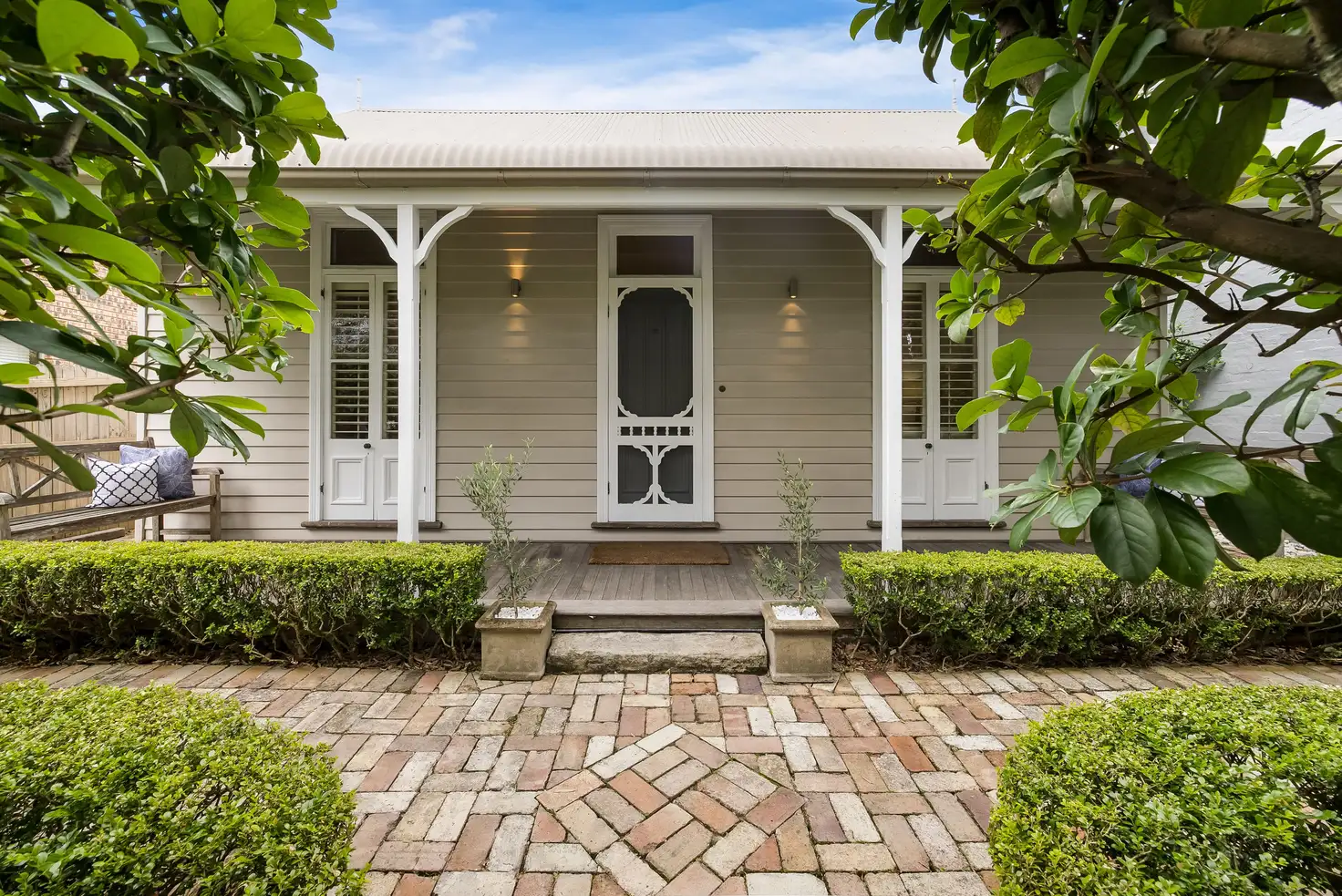


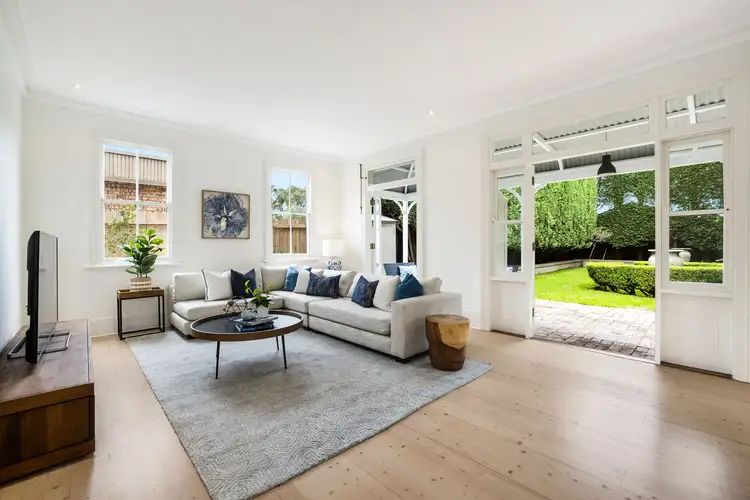
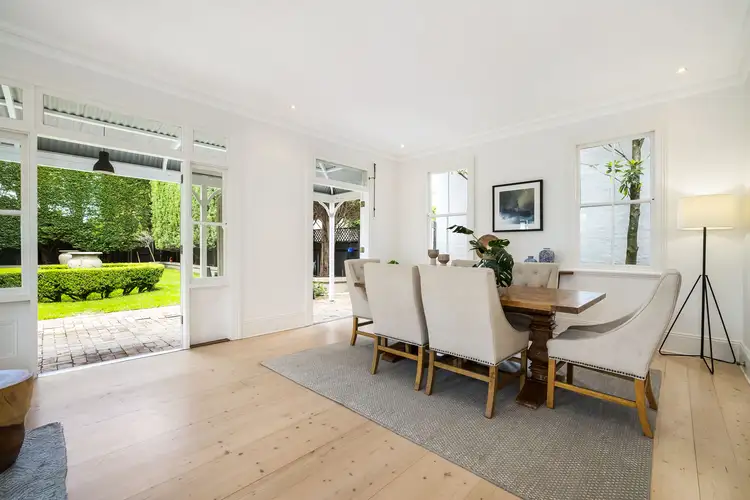
+6
Sold
26 Oakville Road, Willoughby NSW 2068
Copy address
Price Undisclosed
- 3Bed
- 2Bath
- 0 Car
- 487m²
House Sold on Tue 11 Jun, 2024
What's around Oakville Road
House description
“Nostalgic charm, timeless updates and enviable single level living”
Land details
Area: 487m²
Interactive media & resources
What's around Oakville Road
 View more
View more View more
View more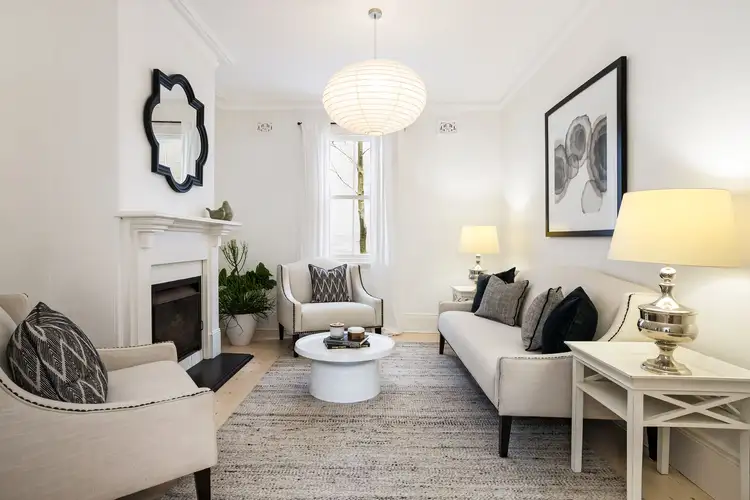 View more
View more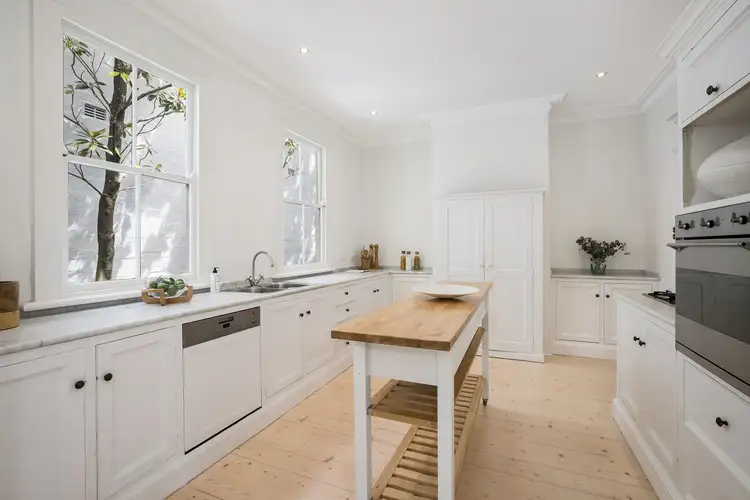 View more
View moreContact the real estate agent

John McManus
Ray White - Lower North Shore
5(54 Reviews)
Send an enquiry
This property has been sold
But you can still contact the agent26 Oakville Road, Willoughby NSW 2068
Nearby schools in and around Willoughby, NSW
Top reviews by locals of Willoughby, NSW 2068
Discover what it's like to live in Willoughby before you inspect or move.
Discussions in Willoughby, NSW
Wondering what the latest hot topics are in Willoughby, New South Wales?
Similar Houses for sale in Willoughby, NSW 2068
Properties for sale in nearby suburbs
Report Listing
